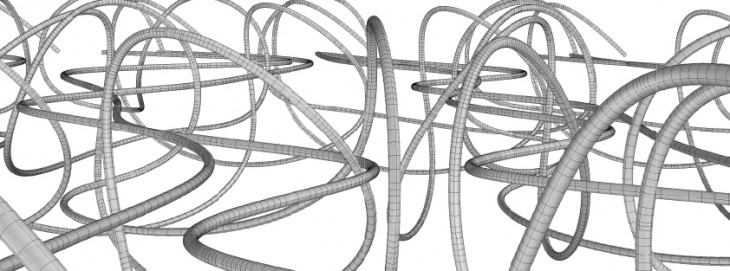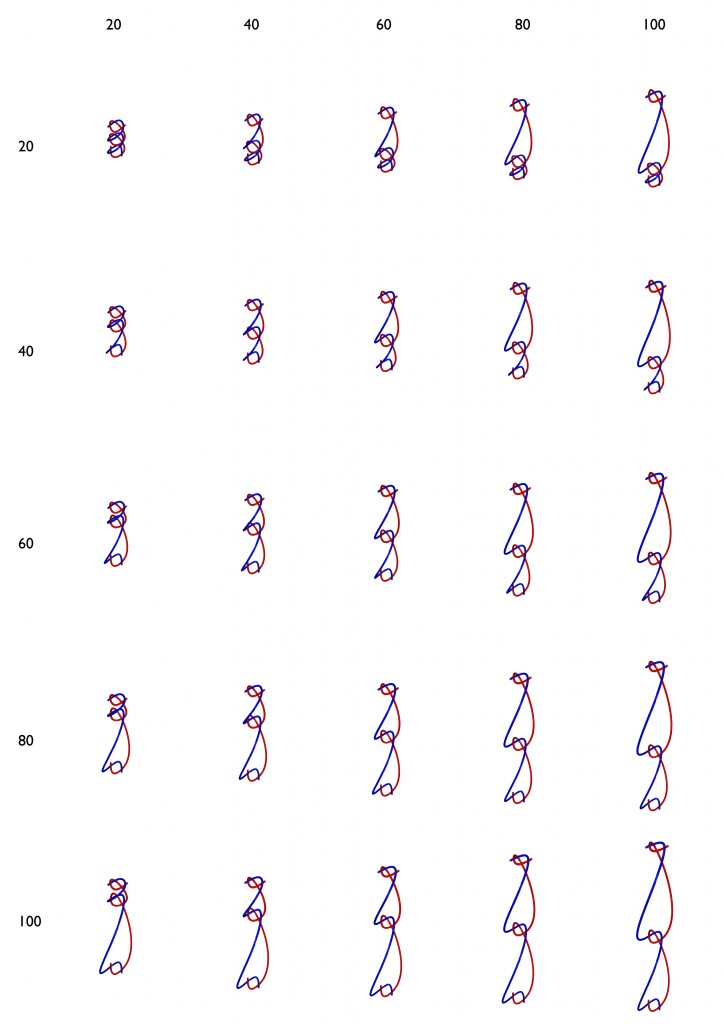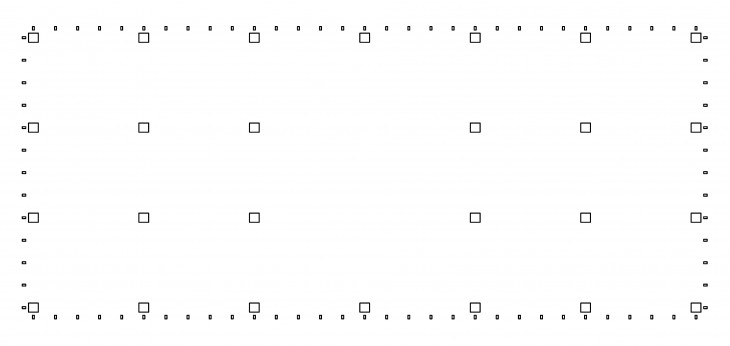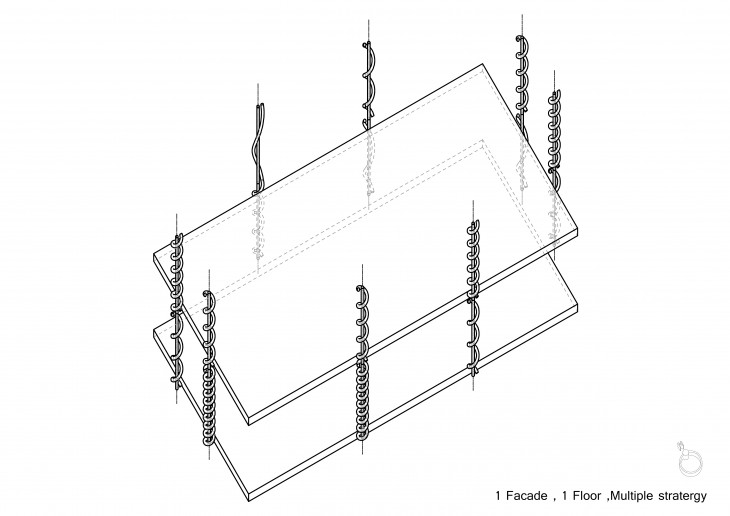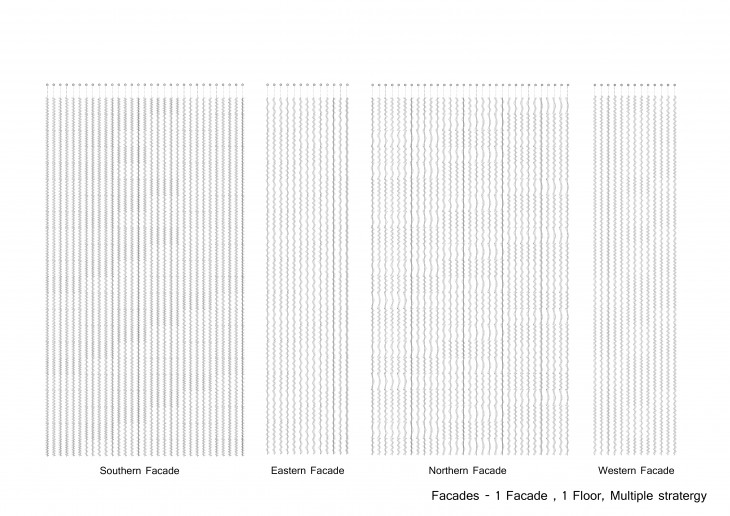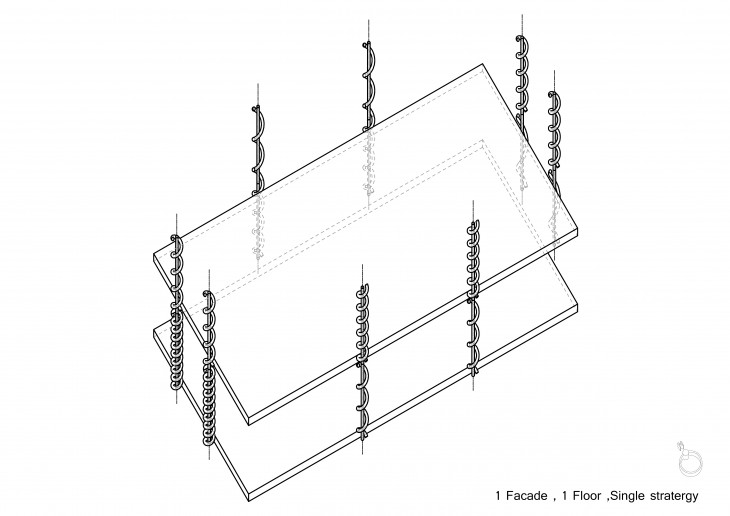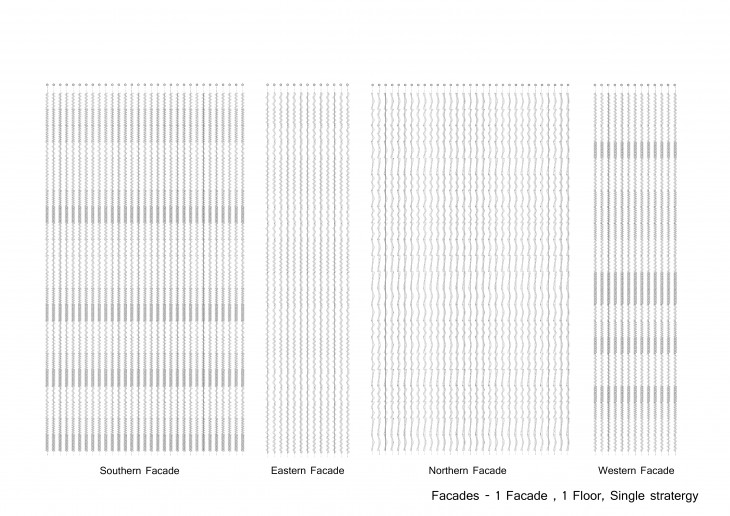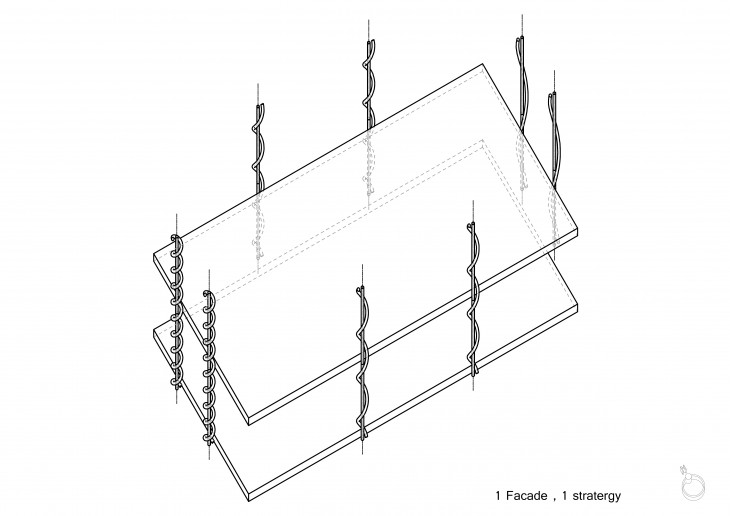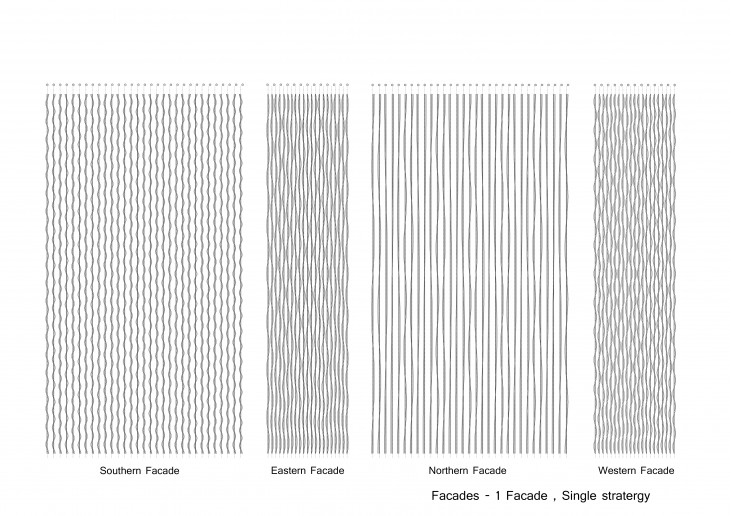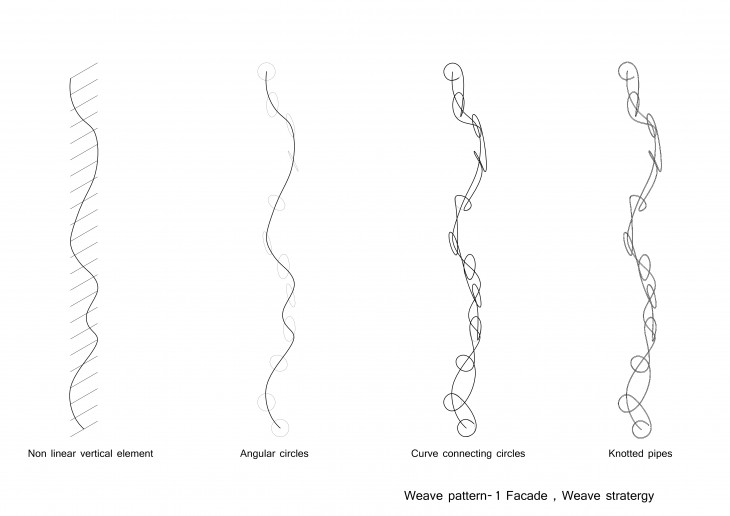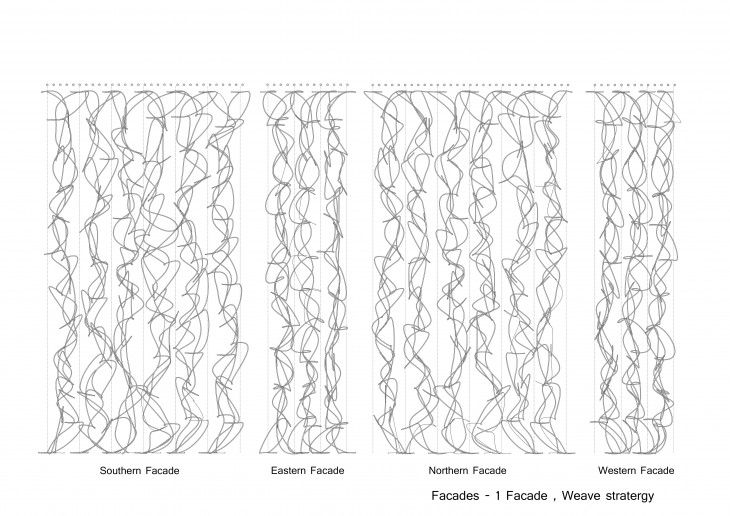With he analysis and results from the previous stages , this term provided the platform to develop the concept of ”KNOTS” into an architectural element or a building system which abide the rules of the study.
The knots implemented to the existing facade system can either be a factor to decide the internal floor pattern or vice versa.
FORMULZING KNOTS :
Methodology 1:
Methodology 2:
The knots thus formed had an issue of intersection within the two pipes in a perpendicular fashion which is against the whole concept of the research. Hence it was provided with a methodology of making new knots in the place where is a n intersection.
PROPOSAL :
Adapting ”KNOTS” on a facade was a direct architectural implication, which provided the idea of rethinking facades .
The building has an external vertical and horizontal pipe system, which forms the facade. Its about 83 mts high and has 22 floors.
Strategy 1:
Strategy 2:
Strategy 3:
Strategy 4:
Axonometric views :

