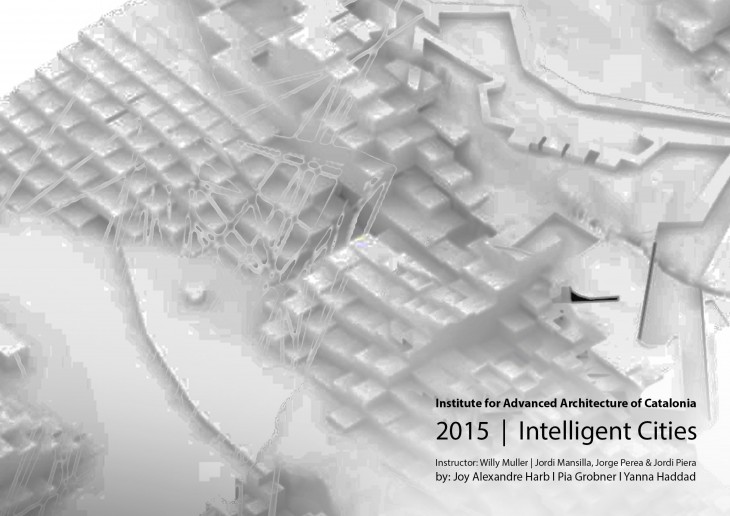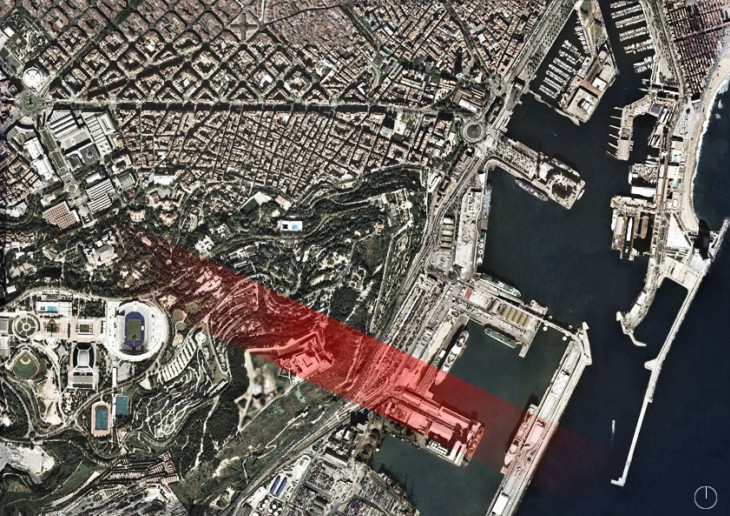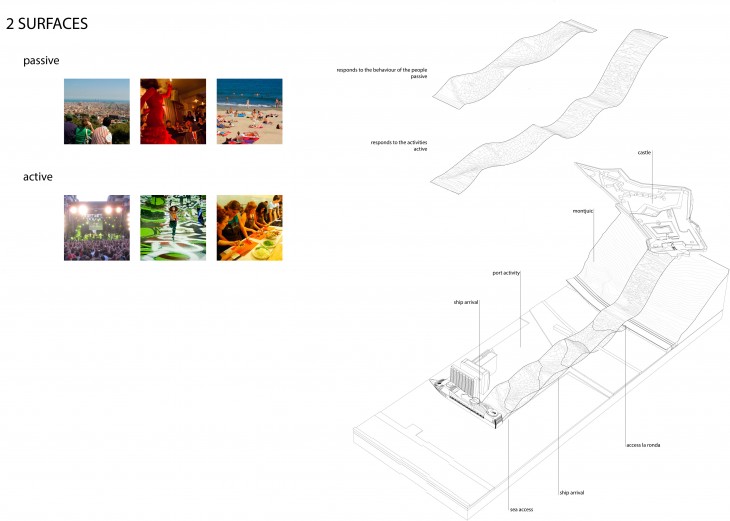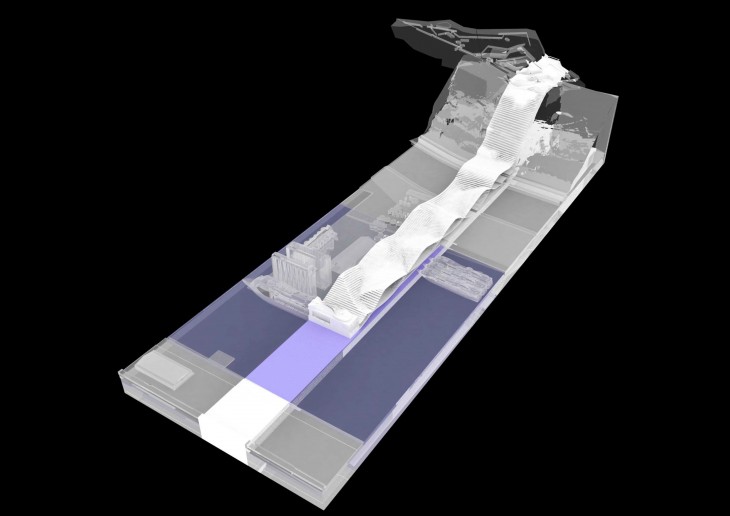We started with four items – a particular section for the terrain, the cable car as device, the tourist as user and art for the time factor. With those elements we should create an urban structure that will be contemporary in 100 years.
The site
The location between Montjuic and the harbor is full of contradictions. On one hand it is a place with lots of connections. The ships are landing, bringing thousands of people and tons of goods to Barcelona every day. A big street is connecting the airport to the city. And the view from the castle to the sea is stunning. On the other hand there are lots of frictions. The street, connecting in one direction, is a huge barrier in the perpendicular way. From the top of the mountain the sea seems far away, although well seen. The hill slope itself is a barrier, which makes the castle on top inaccessible from the seaside.
And though every tourist visiting Barcelona is passing this place, nobody ever stops there. Whether the people come from the big cruise ships or if they come from the airport, they always pass the constriction between the harbor and the Montjuic. As well as the inhabitants of Barcelona, close enough to see it every day – nobody is aware of this place.
The data
We chose the tourist as our main user of interst. To find out more about the movements of the tourists, we used the geolocation of online platforms like instagram or flickr to map the images taken in Barcelona. With this data we where able to see the touristic hotspots of the city. But not only the information about the place, but also the content of the images was interesting. The uploaded pictures show, what touches the people, sometimes it is a particular monument, sometimes it is a stunning view or a sunset.
https://www.youtube.com/watch?v=qFlRP9pzmi0
The structure
Although the site is ignored by tourists as well as by the inhabitants of the city, we could find some beauty in this place. From the points of interest, that where given already on the site, we formed a structure, responding to them as well as offering a new life and interest to the location.
The structure consists out of two surfaces, one is forming the activities of the users, for example it shapes a big arena for concerts. The other surface is reacting in a passive way, it responds to the movement and distribution of the users, so if a lot of people are in the same place, it will open up, if the people are more distributed, it will intersect more with the other surface, shaping smaller rooms. The structure will embrace the incoming tourists as well as providing a space to the locals for recreation and interaction. Locals and tourists merge there in bigger events as well as small workshops. The structure also provides space for the port activities, interweaving leisure facilities with commercial and industrial functions. According to the needs one is more weighted in the distribution than the other, responding to the contemporary necessities.
form evolution:
by Yanna Haddad, Joy Harb & Pia Grobner
see the final presentation:
https://drive.google.com/file/d/0BxKblK1mR1rwQzhjdE9YUGdLZGs/view?usp=sharing





