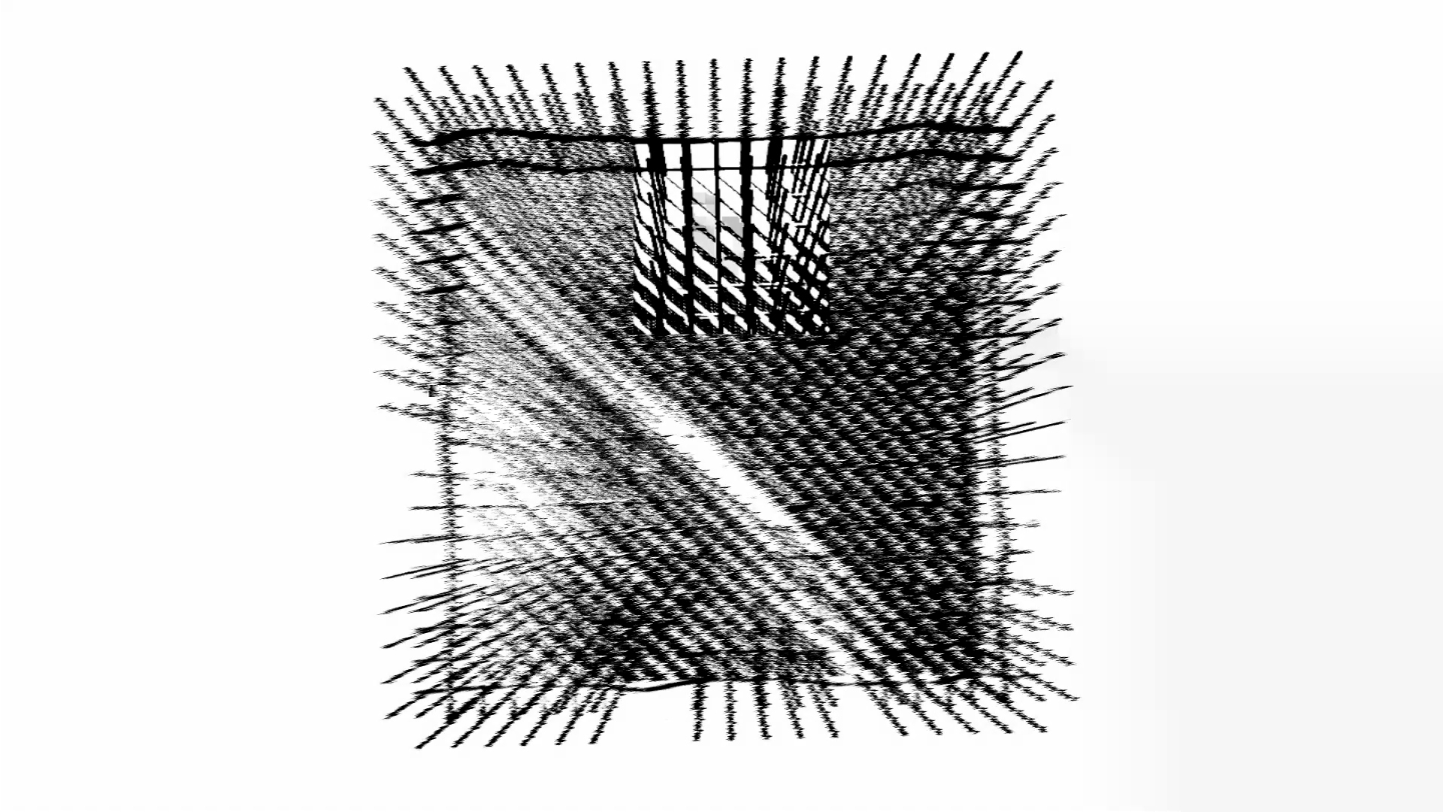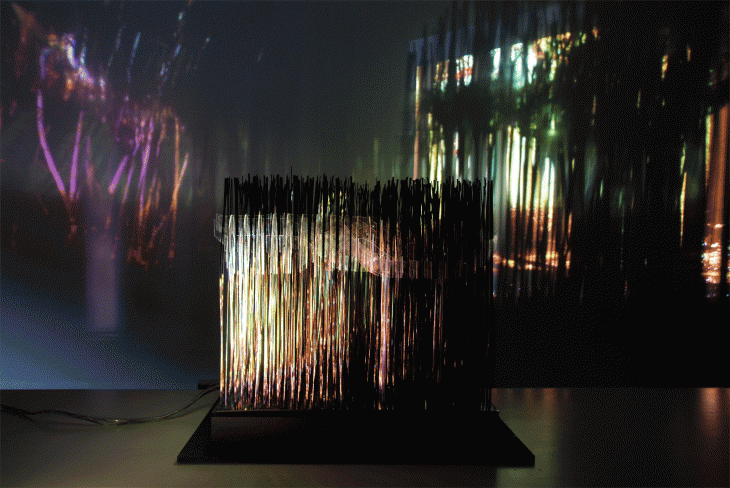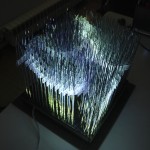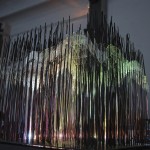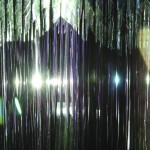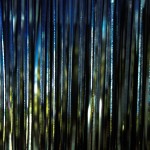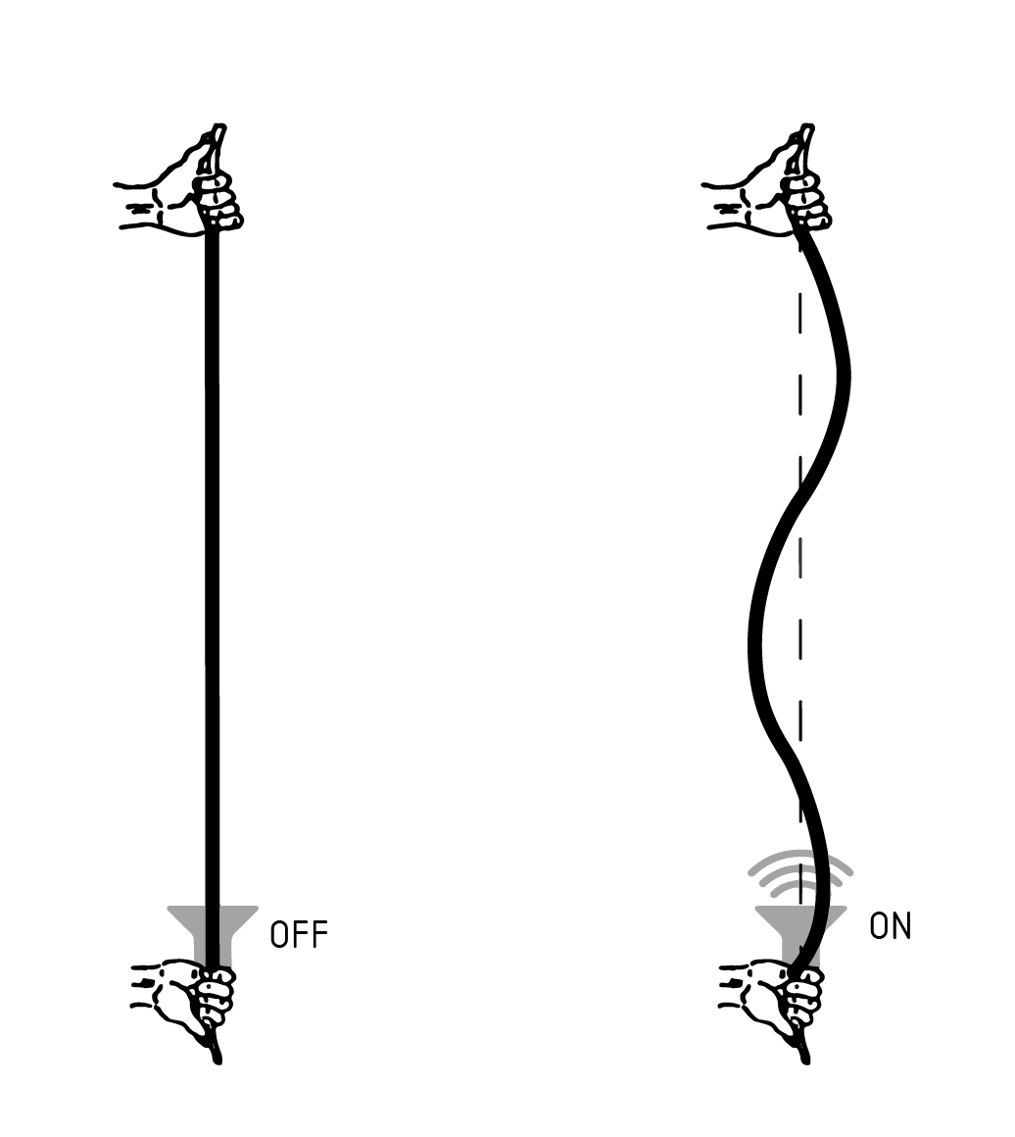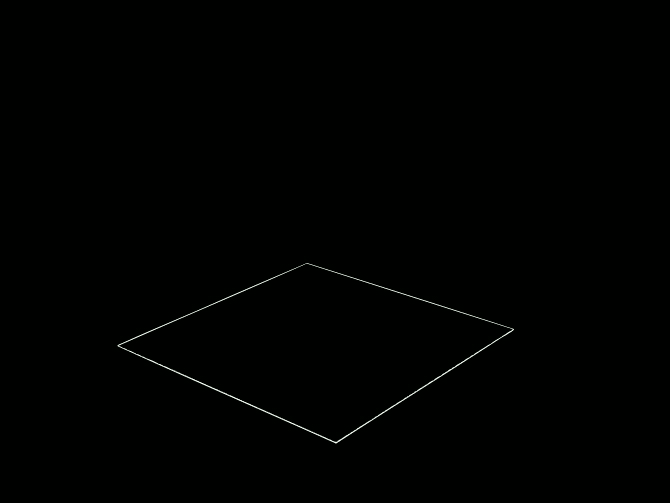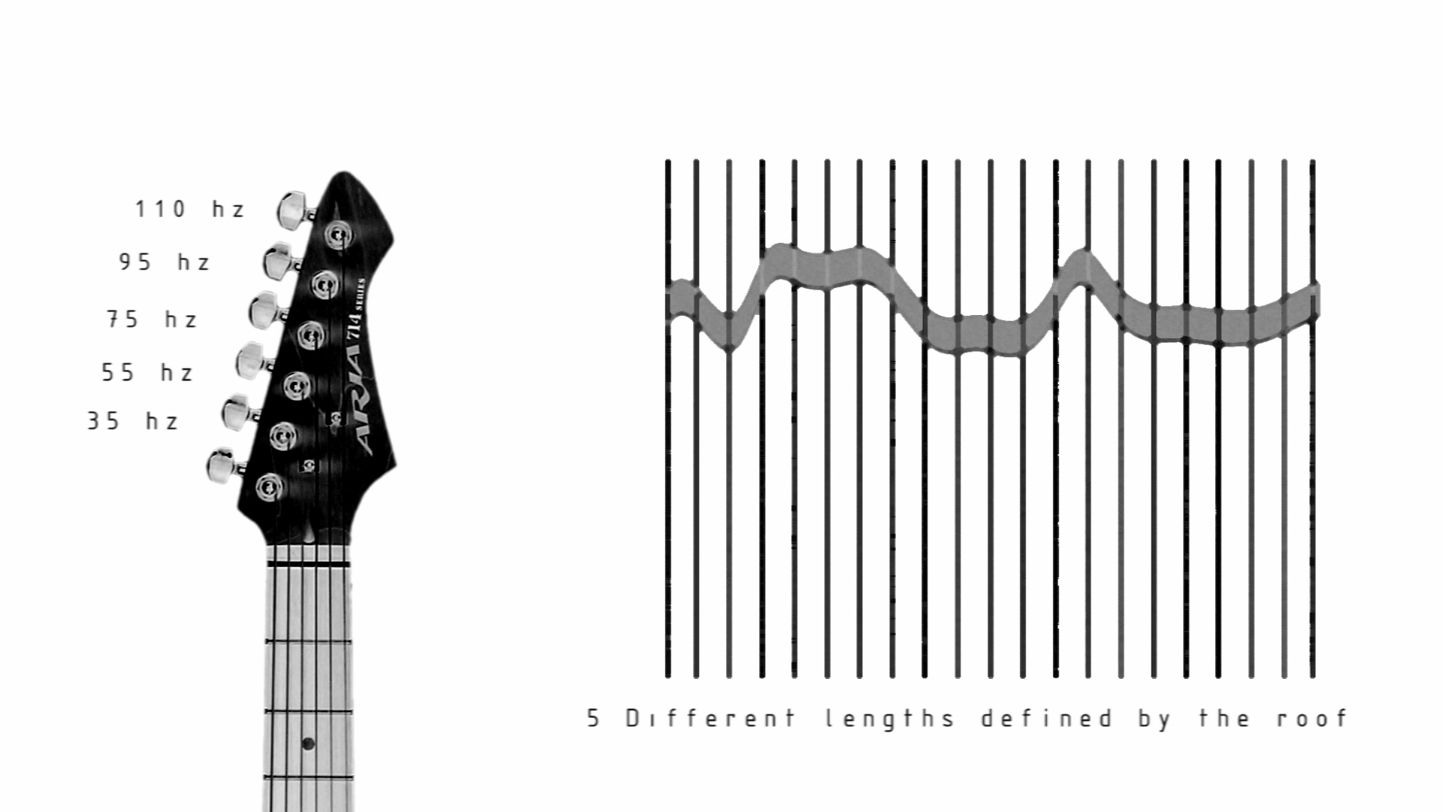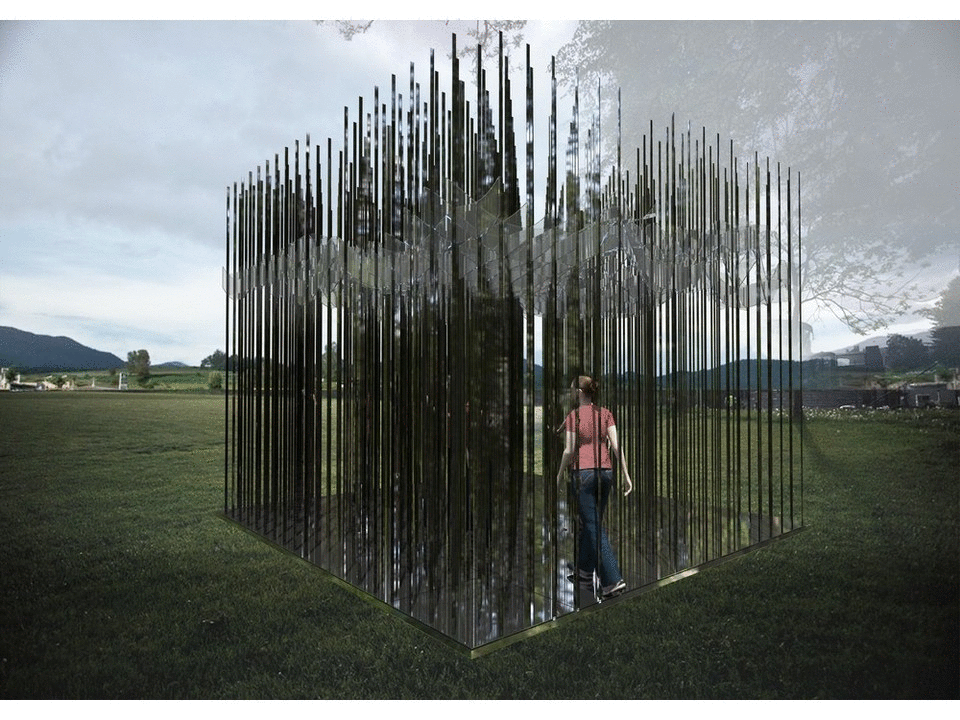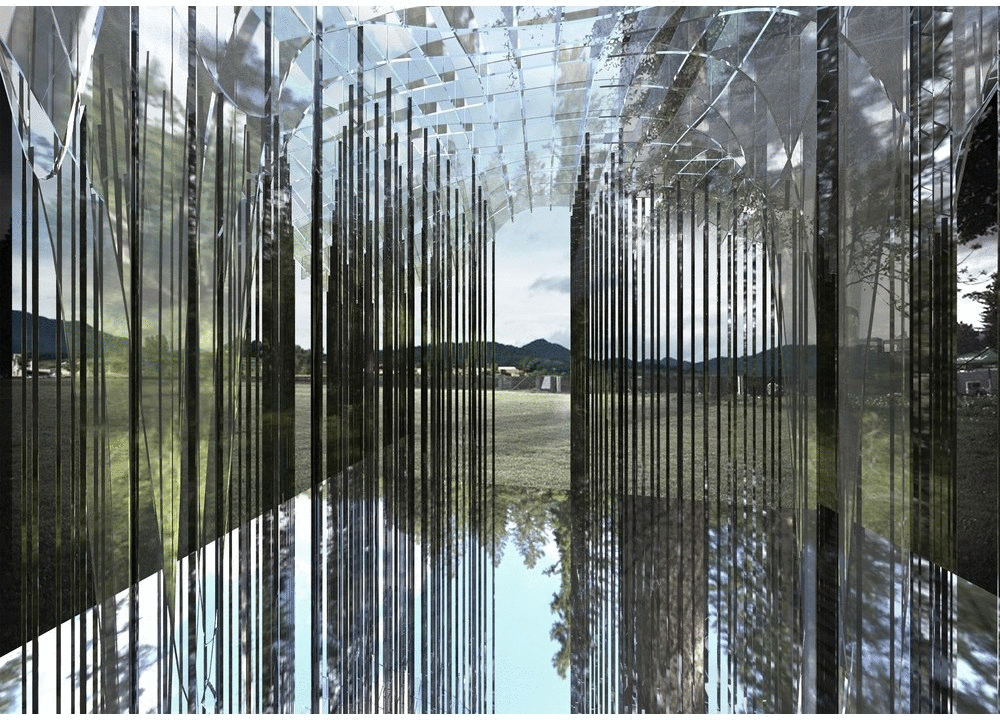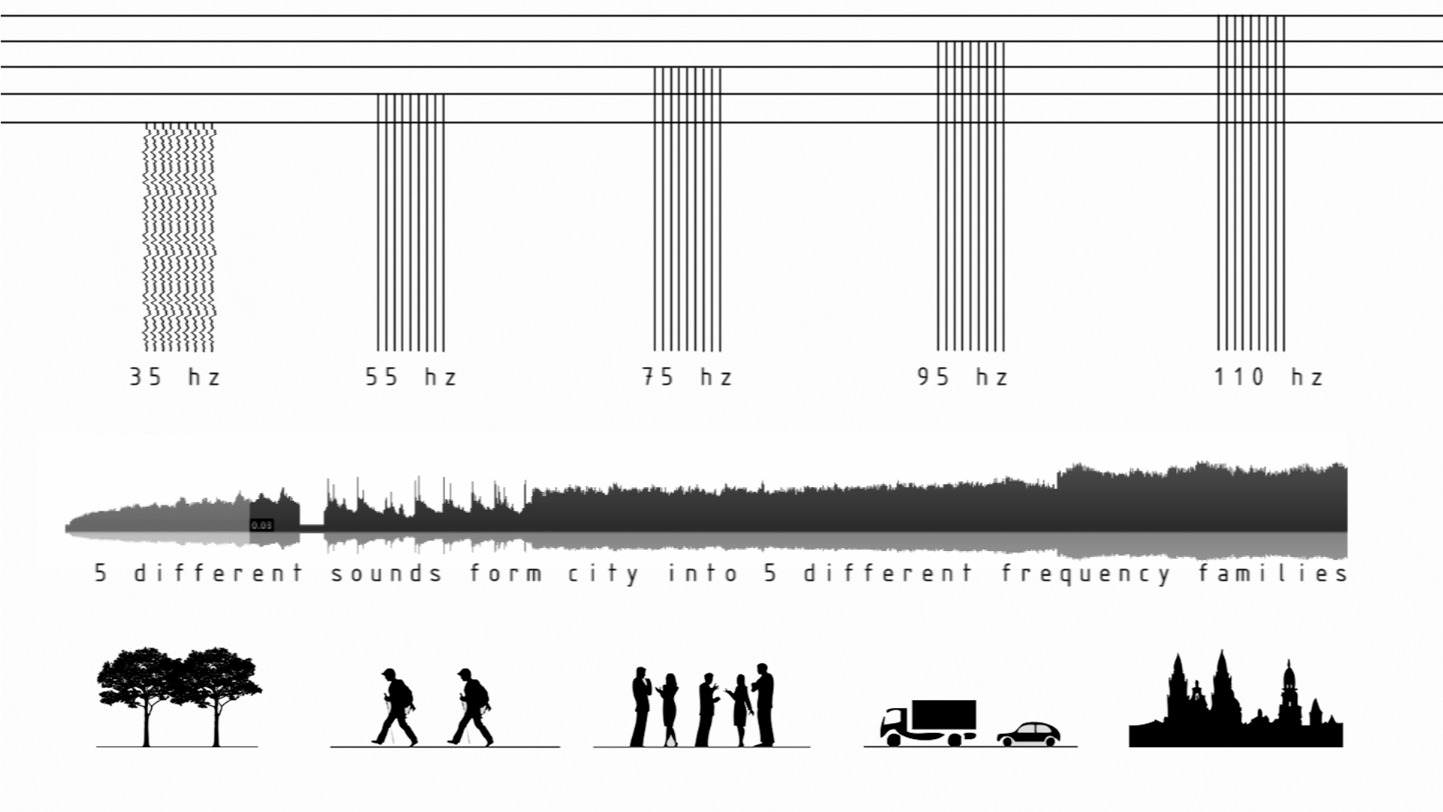The Forest Vibrations pavilion is based on a few key concepts related to physics, geometry, and space. There are two main outputs from the resulting proposal; first is the translation and amplification of everyday sounds of the city of Santiago de Compostela, and second is the visualization of audible sounds through their vibration within materials. The result is an instrument which outputs a sensory experience to its users through he use of an articulated roof structure. As frequencies are translated from the city, the dynamic space changes both through the disrupted perspectives of its users as well as the physical properties which are exhibited in materials when they undergo stress from vibration.
’If you want to find the secrets of the universe, think in terms of energy, frequency and vibration.’
- Nikolas Tesla
Cymatics is defined as the study of visible sound and vibration. One of the earliest examples in this field of research is the Chladni plate, which produces patterns using the modal phenomena observed in a material when it is responding to the stress of frequency. Material oscillation and the presence of nodes and anti-nodes within finite geometries has driven the physical investigations of this proposal.
Core Concepts for Research
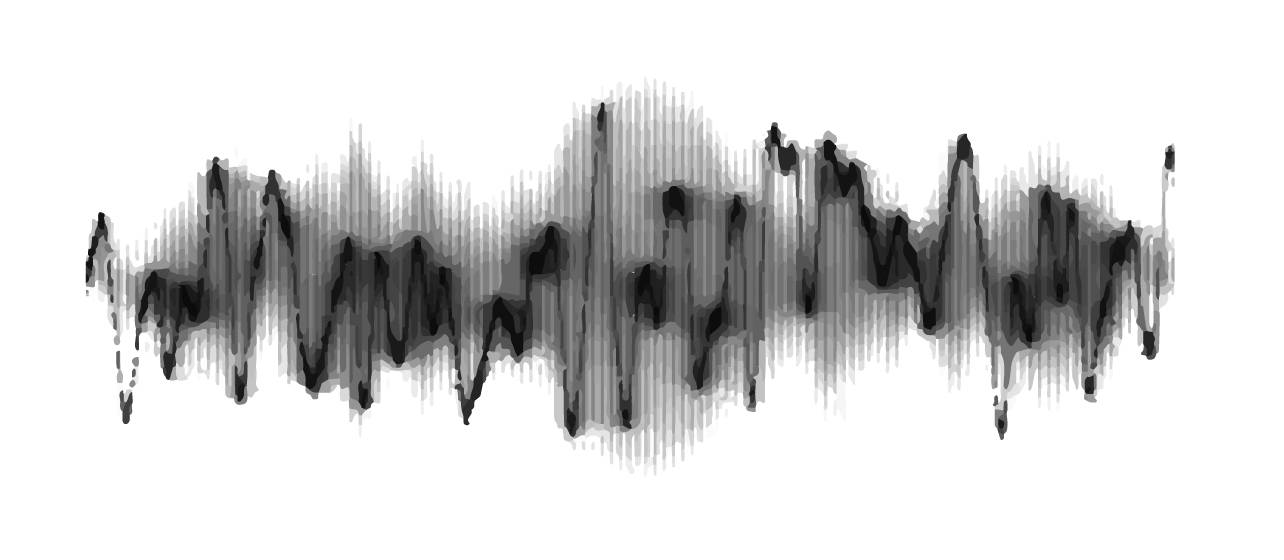
Amplification - Our studies of amplification are to identify city sounds from which certain frequencies can be extracted. these sounds are associated to city activities at various scales including idle chatter between people, environmental sounds, traffic and noise from municipal services and industries.
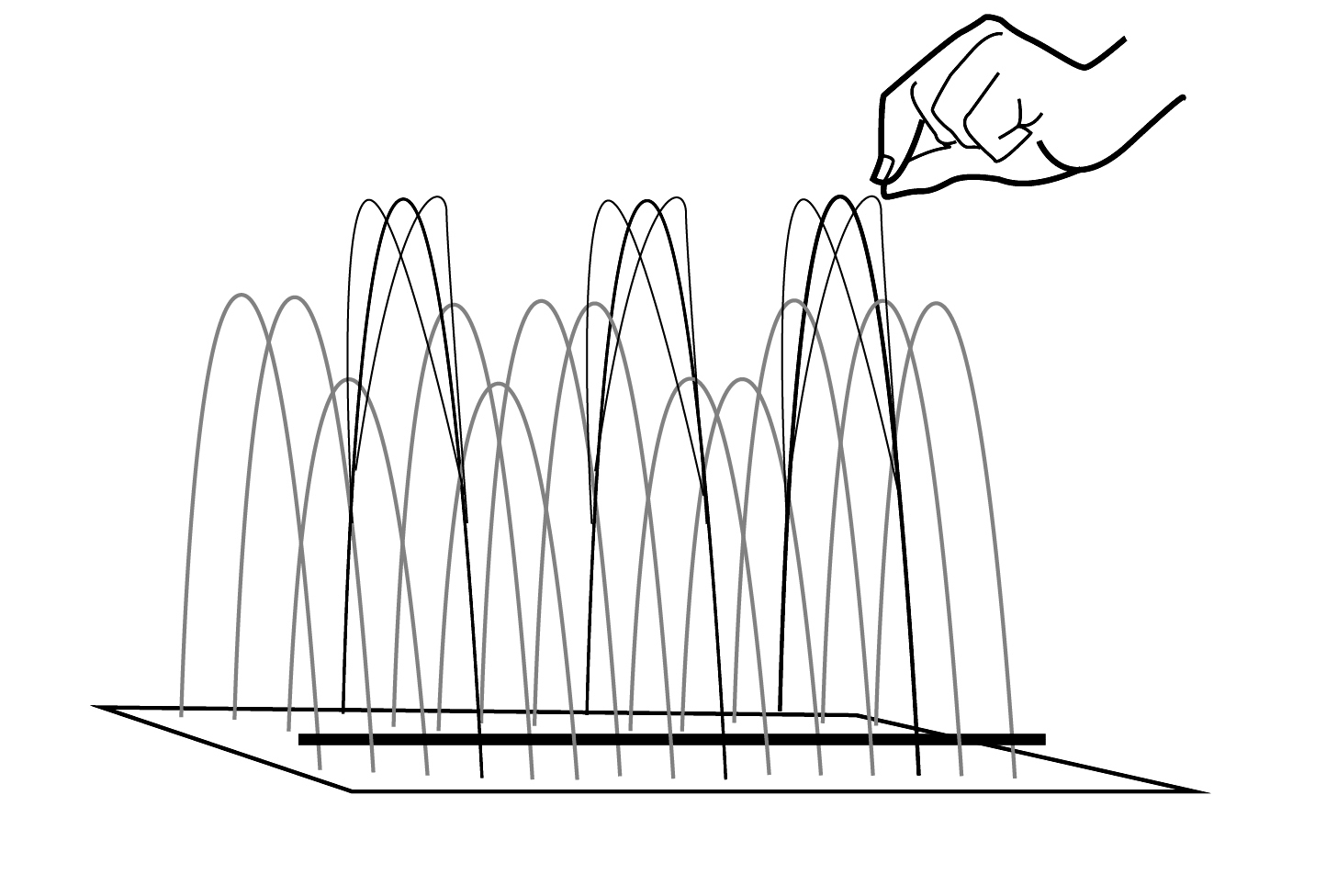
Resonance – By understanding resonance we can make a relationship between the audible world and the physical world. Resonant frequencies maximize the deformation of materials, which means that there are thresholds at which certain sizes of material can be active while other sizes are static. This phenomenon can be employed both through the input of sound, or through mechanical force.
Finite Geometries – By restricting the geometry of a material to a specific length or shape, it is possible to observe a spectrum of behaviors within the same material depending on its finite geometry (ie. the lengths and profiles of their edges, their thickness or porosity). In our case, the driving variable of the height of a material has led to the development of the articulated roof of the pavilion.
Reflection – Conceptually, the notion of reflection is employed on two levels. First, the amplification and visualization of the city offers users a heightened sense of sounds and its physical properties in relation to very familiar sounds. Second, all the materials recommended for this pavilion exhibit high reflectivity (translucent acrylic for the roof, metal for the floor, and black PVC strips for the active vibrating materials). These materials, in conjunction with the raw natural surroundings and the presence of people, further the sensory disconnection from reality.
Absorption/Transference – These complementary concepts reflect the physical notion that energy cannot be destroyed, only transferred from one form to another. In this case, sound is transferred from the city, into the metallic base of the pavilion, into vibrating materials, and finally into the space and its users in the form of mechanical movement. However, when users are moving through the space, another level of interaction is introduced as their soft tissue absorbs the energy being transmitted in the base. This absorption is felt through the whole body and is enhanced by the presence of visibly static material within the zone of absorption.
Proposal Summary
This proposal outlines the design of a 5 x 5 x 3m pavilion composed of a metallic base, rigid acrylic or glass waffle-roof structure, and 750 lengths of black PVC strips, tensed vertically from the base to the roof. The roof shape is articulated such that it forms 5 different lengths of PVC by pinning it at specific heights. This derivation of height has a particular logic based on the number of members in each family and their distribution in the space, but the goal is a combined effect of randomness and familial zoning within the space.
Sensation Outside
From the outside, the pavilion is an alien. It is at odds with the environment in both its materiality and immaterial exhibited properties. The gridded distribution of vertical members inside the space simultaneously offer porosity and density depending on the viewer’s perspective, and conceptually reflect the behavior of a ‘cloud’ or forest. The material mirrors its surroundings, creating an oneiric ‘dreamscape’ through a distortion of the sky, the forest and the horizon
Sensation in the Pavilion
The pavilion interior consists of narrow paths cut out of the otherwise evenly distributed density of vertical PVC strips. Users experience a sensory detachment from reality in this oneiric space due to the distortion of the inputs of light and sound.
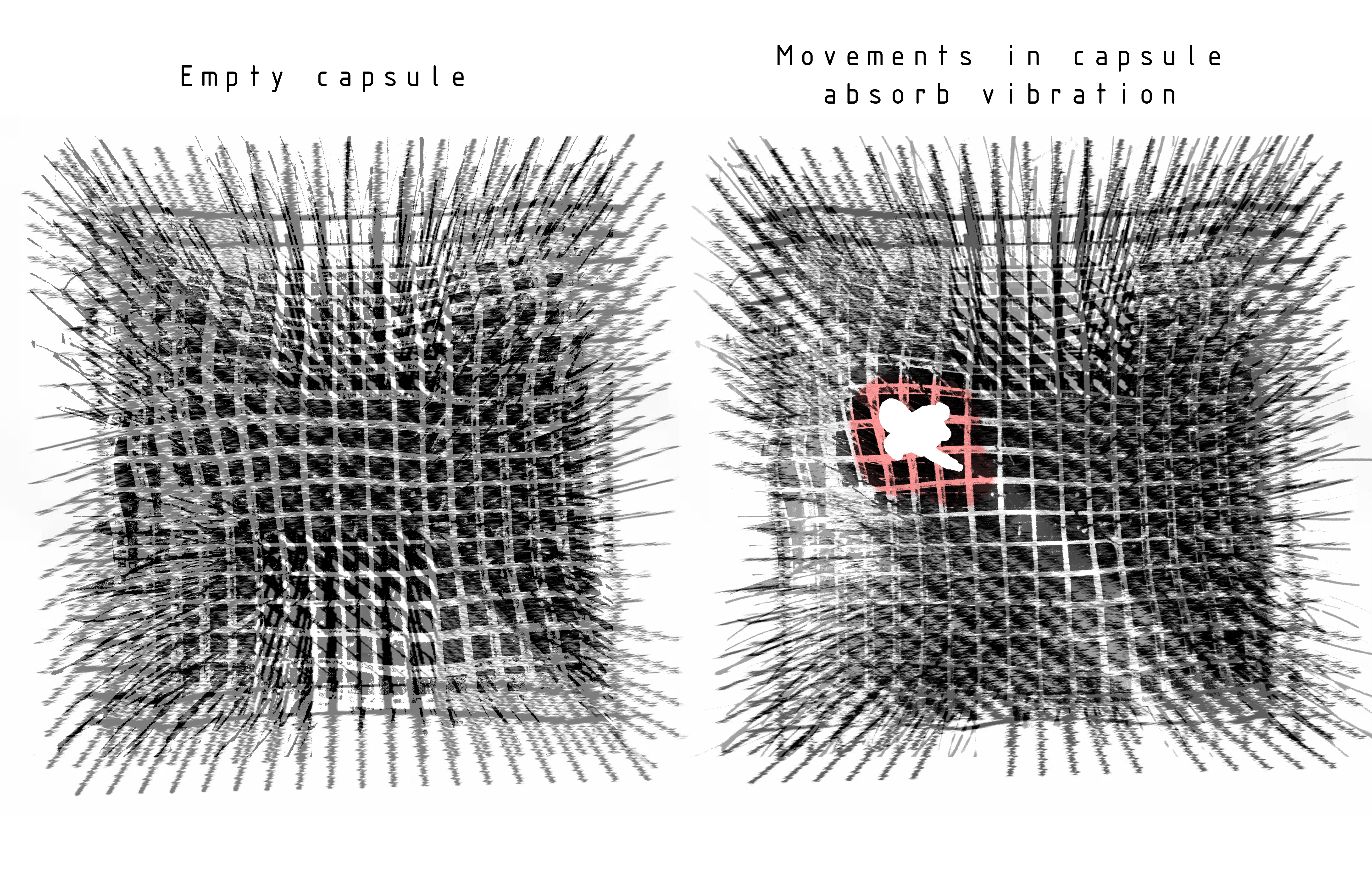
Connection to Santiago de Compostela
Connection to Camino
