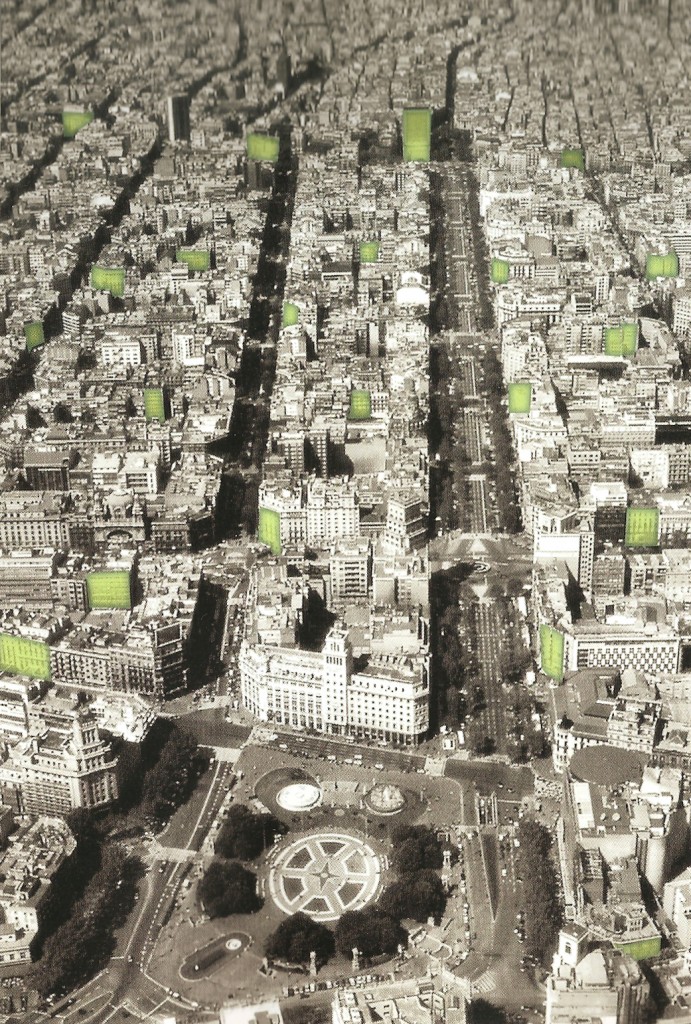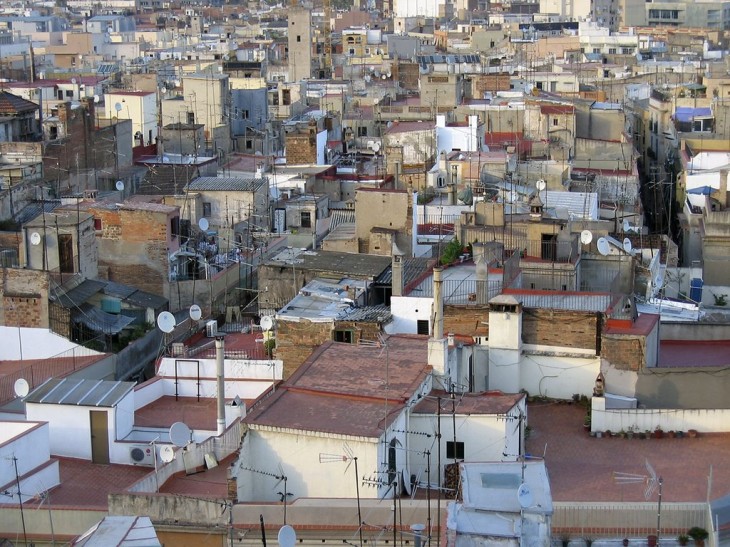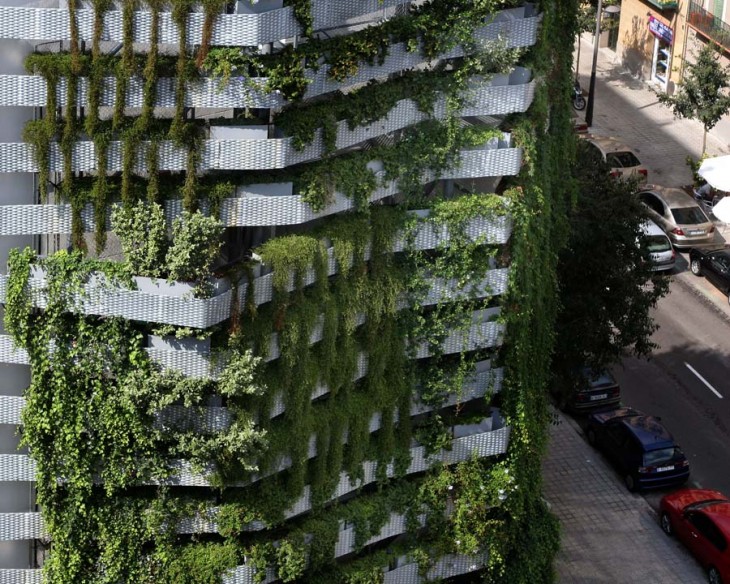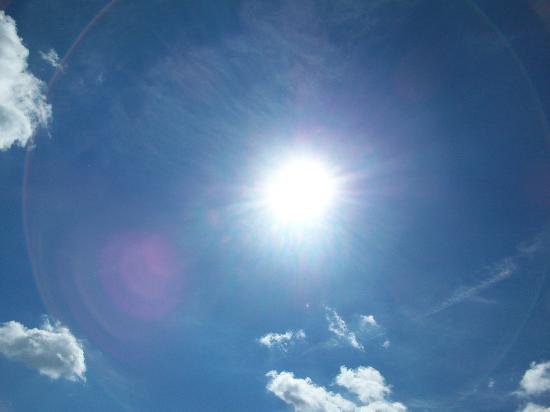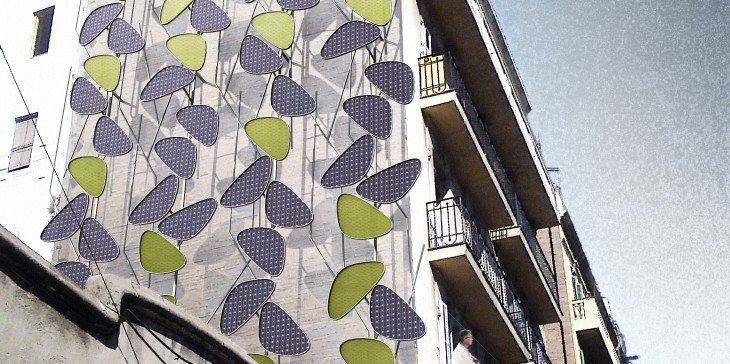IaaC Senior Faculty Member: Gonzalo Delacámara
Final Assignment
Image credits:
City aerial view- Author: Bea Goller
Aerial Barcelona rooftops: Internet images
Jardí Tarradellas (Green party wall): Architects: Juli Capella Samper
Miquel Garcia Juncadella / Promoter: l’Institut de Paisatge Urbà i Qualitat de vida
Rest of images for academic assignment: Javier Fernández Ponce
Other references: “Mitgeres Barcelona: de l’oblit al projecte”, IMPUiQV I l’escola ELISAVA
STOP WALKING AND LOOK UPWARDS : THE BARCELONA PARTY WALLS CASE
Barcelona is a great city, livable, with an exemplary urban structure and plenty of well planned and developed public spaces. It transforms and reinvents itself, making it one of the most attractive cities in the world. Even dough much can be said about its culture, its beauty andits people, in this occasion we’ll focus on a building component which becomes crucial at a city scale( and world scale also). I’ll like to point out to a “small scale” constructive element which is directly related with the buildings energy performance and efficiency and thus, with the economic impact it causes and the toll the environment is paying if we don’t considering it as fundamental. I’m referring to each of the building(s) exterior party wall(s) , a seemingly typical vertical architectural element, that when multiply by thousands, can become relevant to the city energy performance.
As described in the exhibition ” Mitgeres Barcelona: de l’oblit al projecte”….”Party walls are those anonym city walls, which divide properties, without any real protagonism in the external aspect of a building, which due to urban regulation changes are now exposed to our vision, in a seemingly permanent provisional state. When this happens there’s a discontinuity in the urban landscape, a fracture in the urban tissue which generates great constructive problems between the neighbors.” Lateral walls in the Mediterranean models of compact cities, like Barcelona, are built with the intention that afterwards they will disappear when faced with a neighbor building. But sometimes this doesn’t happen, some of the causes can be summarized : Non-continuity of the urban plots, Changes in Urban -political regulations, extreme disorder, topography, marginal urbanization and self-construction.
I drive a motorbike in Barcelona, and most of the time when I look upwards I see these exposed or “naked” party walls everywhere, like if each one is fighting to stand before the othe one…..so questions like the following cross my mind: ¿ why can’t this bare walls become actual facades? ¿How much energy / heating is wasted because of their current thickness? ¿what can I propose as architect in order to help improve their efficiency? this among others..
It is said that the amount of wasted energy of a party wall is as much as double as the one lost with a conventional facade and much more of that of a building touching the other neighbors wall( a finished mediterranean model) . A preliminary number reveals there are around 8000 party walls in Barcelona, constructed basically with a 15 cms brick layer which separates the interior with the exterior. In winter ,heating is lost, the party wall is not efficient, we are losing money and contaminating.It is also not sufficient to protect from the warmth and sunshine of the summer months. As a metaphor ,the amount of CO2 that party walls emit due to the lack of enough insulation can be compensated with approximately 20 soccer fields full of new planted trees, this will overcome its contaminant effects in Barcelona. The CO2 emissions are between 11,2 kg/m2 -year and 36,4 kg/m2- year, we just need to multiply the exposed square meters of the party walls to get some aprox. numbers.
Having said this, there has been much done to improve the party walls and their attractiveness, mainly from the l’Institut de Paisatge Urbà i Qualitat de vida. Actions have been taken to transform party walls into artist canvas, used for advertising to self-fund its constructive improvement or to convert them into vertical gardens. Other campaigns such as Barcelona posat guapa where aimed to renovate and expose the attractiveness of certain buildings and monuments around the city.Some examples of party walls interventions can be seen in “The cats wall” in carrer Xuclà 5, in “Balcons de Barcelona in Diagonal-Aragó or the party wall next to MACBA in Plaça dels Àngels , which mimetizes with the surrounding roof-tops TV antenas in a great steel abstract intervention.Other intervention is Jardí tarradellas, a vertical green wall full of biodiversity.
On the other hand, Barcelona is blessed with plenty of Sun light which can be used as a natural source of energy. On the contrary, its pollution levels are high and the Purity and Cleanliness of the Air quality is low. In Barcelona, the biggest contribution to the figures are a massive increase in CO2 emissions produced from an influx of personal vehicles on the roads.
Looking at the party walls previous interventions ( artistic, advertising, green walls) and faced with all the fore mentioned information, the challenge was to think a step forward and try to study a prototype which not only improves the attractiveness of the party walls exterior, but one which can produce energy, help clean the air around it and at the same time can be economic.
Inspired in Barcelona tree structures and leaves( els plataners) , and due to the technological progress in Solar PV technologies (and watt price), the prototype can be seen as a artificial PV tree, where the leaves are the solar collectors and the branches the energy distributors( emulating a photosynthesis) . The idea is that the solar energy produced by the city South facing party walls can help reduce the own building’s electricity bill and/or be transferred to a close-by public building or any other system that requires more energy. If there’s spare electricity, it can also go to the city grid. In case the wall is not facing South, a smog-eater treatment can be applied to the prototype “Leaves” instead of using Photovoltaics. A similar approach can be taken considering rooftops and other urban constructive elements.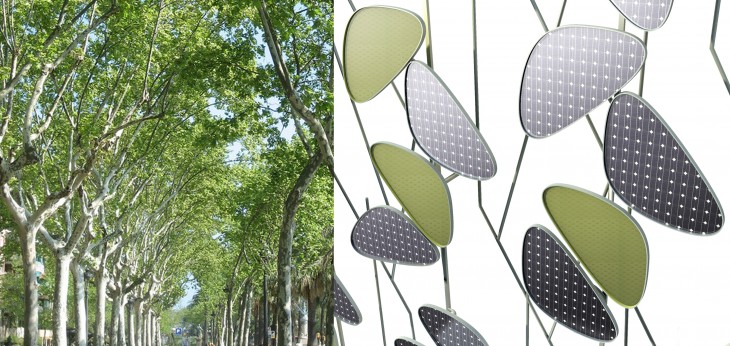
- Barcelona trees as inspiration
As a first step, before implementing the prototype, the wall should be provided with the correct insulation. As the wall external finish, and in order to clean the city air around the wall, we can apply an existing proved Paint treatment with active principle, which allows the Nitrogen oxides that accumulate on the wall and prototype surfaces and with the help of a titanium dioxide catalizer, which activates oxigen, all the Nitrogen oxides transform into Nitrate(NO 3-).This NO3- is cleaned with rain water.
The prototype i s planned to reduce the buildings energy demand and help improve quality of life and the environment. We have seen deaths from air pollution in some countries, we are now faced with climate change challenges, with a social and energetic agenda, with water scarcity, among others. I believe in the technical expertise of architects, but I also embrace intuition and imagination as a source of solving problems.
I’ll like to quote Albert Einstein:
“Imagination is more important than knowledge. For knowledge is limited to all we now know and understand, while imagination embraces the entire world, and all there ever will be to know and understand.”

