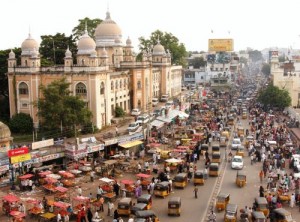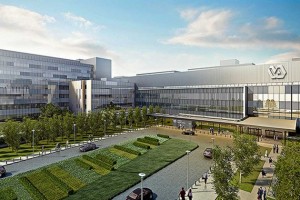Reflecting on Beirut’s underused public spaces, it would be fair to describe existing ones as theme-park spaces, fed on advertising and designed for tourism rather than local considerations and communal needs. Starting with sidewalks, Beirut, is one of the most pedestrian unfriendly cities in the world. Many streets do not even have sidewalks, and where they exist, they are often broken, or obstructed, or hazardous when wet. The density of a city doesn’t justify the absence of decent sidewalks which are parked by motorcycles, and definitely doesn’t justify the lack of public spaces. Beirut is turning each empty plot into a parking lot (following the urban regulation that doesn’t allow a plot to be built for 2 years after an existing building is demolished) and denying most of its historical and urban heritage in rampant demolitions. Other big cities are using them to make a better living environment for their inhabitants. Because of the proximity of the sea and the mountains, Beirut thought it was needless of public spaces. We took for granted that a 15 minute ride to the mountains and 5 minute ride to the sea is sufficient for any city to be happy. We forgot expansion, we forgot traffic, and we forgot urban living at every level of the city. Our urban highways are dirt roads in areas where the sellable m2 is at 4000$ (totally unaffordable for 4/5 of the population) and where one can easily smash his car all year long. When comparing Beirut to Barcelona for instance, yes Barcelona is far more successful in providing pedestrian spaces. All streets are at least 1.5 m wide and cud reach up to 180 feet like Passeig De Gracia. It has major travel lanes and side-access roads, divided by generous walkways for pedestrians. What makes these pedestrian walkways successful is a set of factors that include proportional scales, greenery, benches, and a tremendous variety of eateries, shops, markets, and cultural institutions. Landscaping and provision of ample seating are two other big plusses. Pedestrians have precedence: Cars are relegated to narrow shoulder-lanes and must at every turn accommodate pedestrians, who are free of intersections in the central promenade. Convivial mixed-use retail/eating/entertainment area promotes sociability between users. Ample seating is provided along central promenade (benches, planters), with additional seating in vicinity of cafes and restaurants. Comfortable atmosphere promotes social contact; Ramblas have reputation as forum for interaction. Diversity of uses helps ensure a diversity of people.However in Beirut, one of the reasons that proximities are reached by cars is the issue of safety and comfort. The situation is unsafe and unpleasant for able-bodied persons, but it severely limits the mobility of individuals with disabilities, older people, and parents with children. The fundamental right to walk in one’s city is simply unavailable to the inhabitants of Beirut.
Lebanese policy-makers need to make brave and visionary choices in order to promote shared and public transit over the private car. The public also needs to be educated about the implications of the various choices, otherwise they will continue to accept that the only option is more and wider highways and more and cheaper parking facilities, with walking on pleasant sidewalks a foreign curiosity. The main discomforts and hazards to pedestrians are: sidewalks that are too high, too narrow, slanting, slippery, and with holes and broken or uneven paving. They complained about confusing signage and common obstructions: parked cars and motorcycles, parking meters, trees, poles, and construction sites. Interviewees also noted the characteristics of a pleasant street for walking: well-maintained wide and smooth sidewalks, good lighting, seating areas, trees for shade and beauty, ramps to reduce the up and down steps, proper rainwater drainage, and trash bins.
Barcelona presents itself as leading model in production of multiuse public spaces. Plazas, promenades, pedestrian boulevards, are all provided with necessary amenities plus their proximity to cultural historical and commercial locations. Markets are prominent thread in the urban fabric. Unlike Beirut whose public spaces are limited to consummative destinations, like malls, Barcelona’s attraction however is in the local commercial scattered small shops through which all public spaces are distributed. Barceloneta’s beachfront is another interesting example to compare with Beirut’s corniche. This long promenade that extends along Beirut coast, first it’s not continuous. At one point when series of restaurants that line up across it will be hard enough to walk through.
The corniche is a seaside promenade offering visitors a view of the Mediterranean and the mountains. It’s a space that people in Lebanon can access and spend the day regardless of their economic backgrounds and their purchase ability. However this site lacks adequate public services that will facilitate your stay for longer than an hour.
On Sundays and holidays the corniche is packed and let’s face it it’s the only place in Beirut where people can spend the day without paying for entrance, seats, parking … During the week it’s also congested with passersby that spend an average of an hour walking, sitting, contemplating. Couples meet there and of course the joggers during sunrise and sunset fill the space.Yet its lack of public amenities like toilets and its direct adjacency to highways undermines its efficiency. Yet this corniche is not a public space for the diverse population. People that are well off, would not go there to hang out. Yet in Barceloneta for instance, it’s interesting how all people intermingle and share one common space regardless of their social status.
Besides the corniche, another space free of charge is the only public beach left in Beirut which is Ramlet El Bayda. Though it will privatized, yet several design options are being considered to maintain its public realm but incorporate commercial private spaces like restaurants cafes bars kiosks. But again this will done to attract people with different social strata. How ethical is this privatization and social control of public beaches. Why can’t public spaces exist where all people would enjoy? Certainly that would not be easy in a city like Beirut. Religious social economical and sectarian conflicts and prejudices are obtuse.



