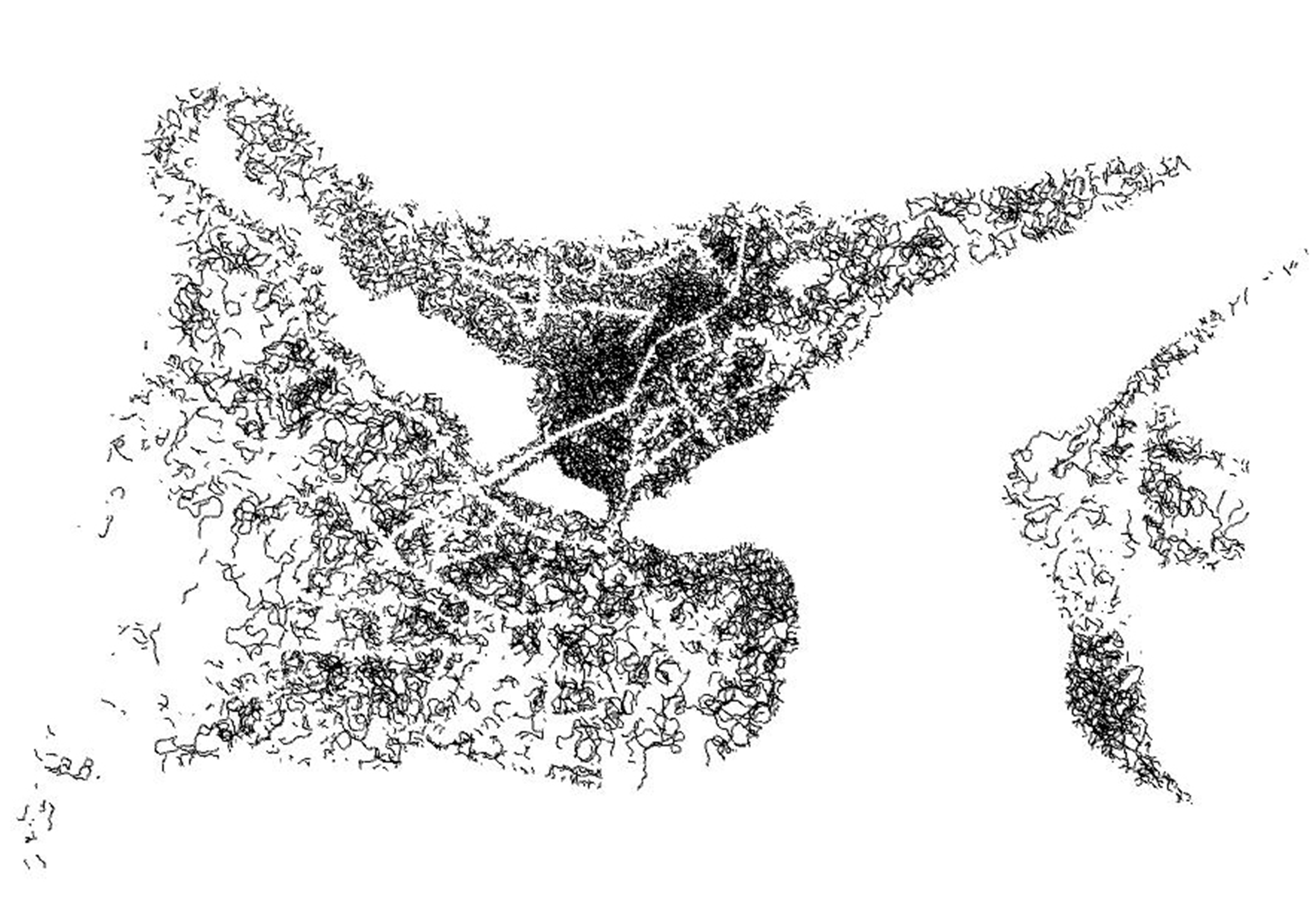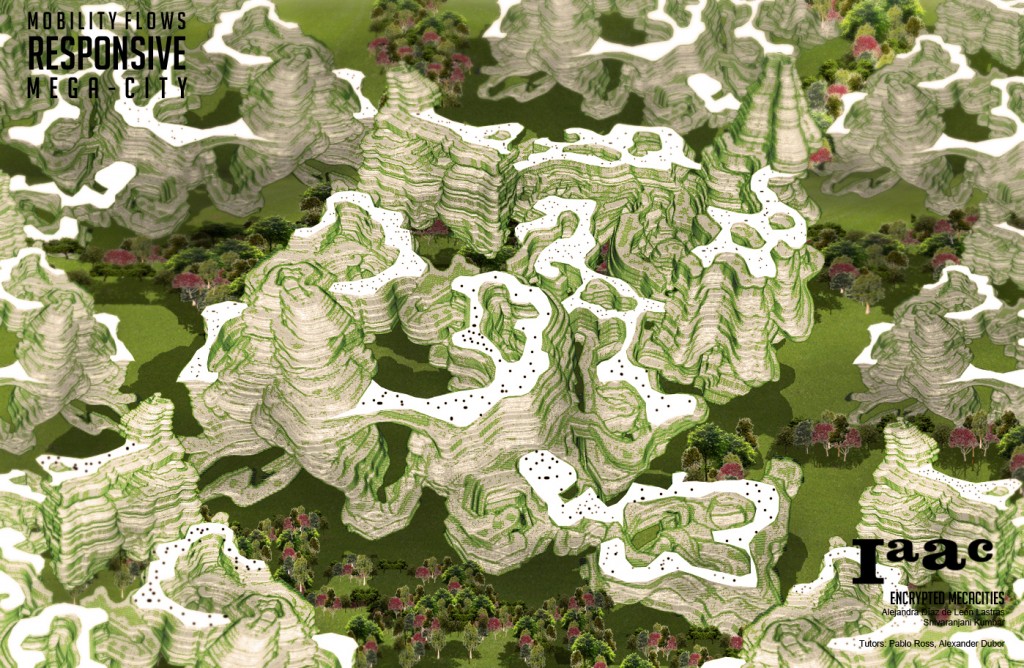The project is about solving the problems of the contemporary cities that tend to become generic, introducing a new city typology which intends to serve the history and by extension, the identity of a megacity.
Istanbul is located in northwestern Turkey, constituting the country’s economic, cultural, and historical center. The Bosphorus, which connects the Sea of Marmara to the Black Sea, divides the city into the European, Thracian side—comprising the historic and economic centers—and the Asian, Anatolian side. Also, it is primarily known for its Byzantine and Ottoman architecture, but its buildings reflect the various people and empires that have previously ruled the city. So, Istanbul can be characterized as a multirational and multicultural city. Only 28% of its residents are originally from Istanbul. The secret story but also one the most interesting characteristics of Istanbul is its underground city that contains the remnants of its history. There are different layers of city’s civilizations below the ground surface. The main idea of the project is a multi-layered underground city where one can explore the history through different underground layers. The underground city offers a path through the different civilizations that today are absent and buried below the megacity of Istanbul.













