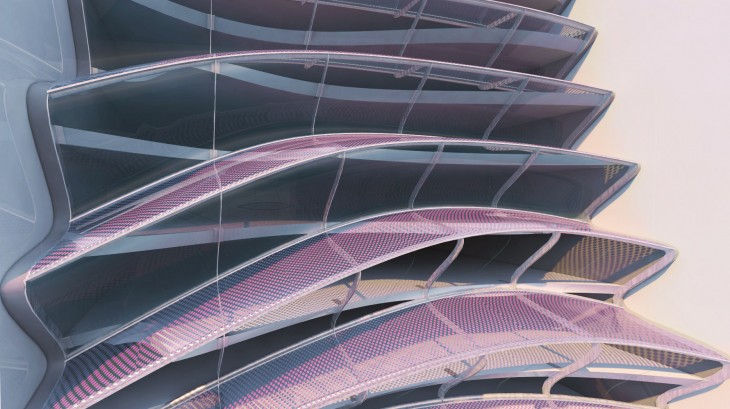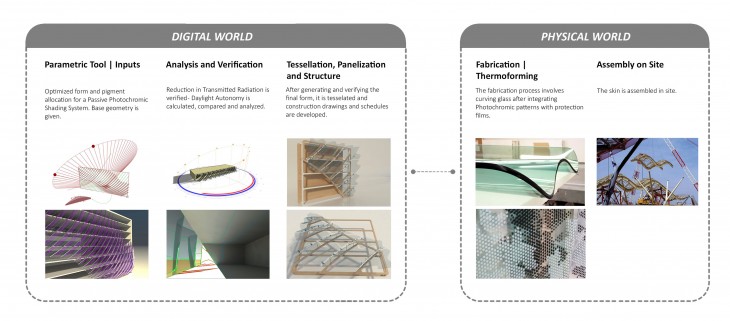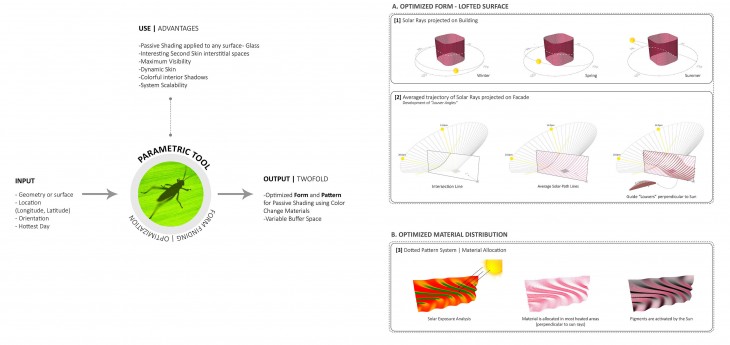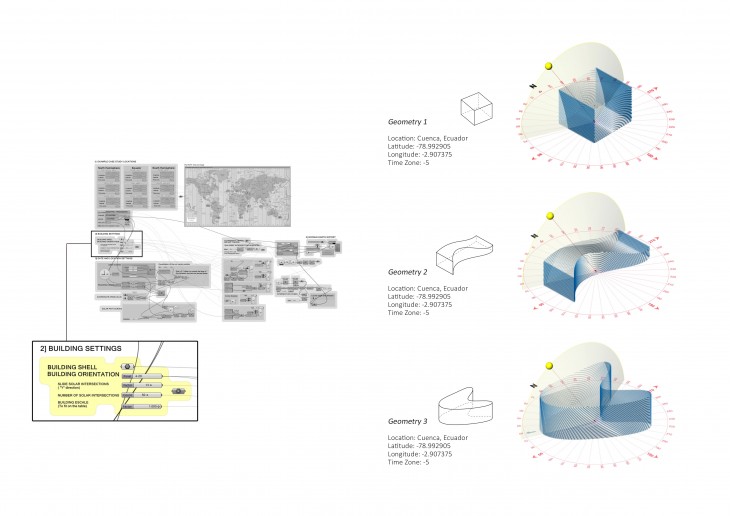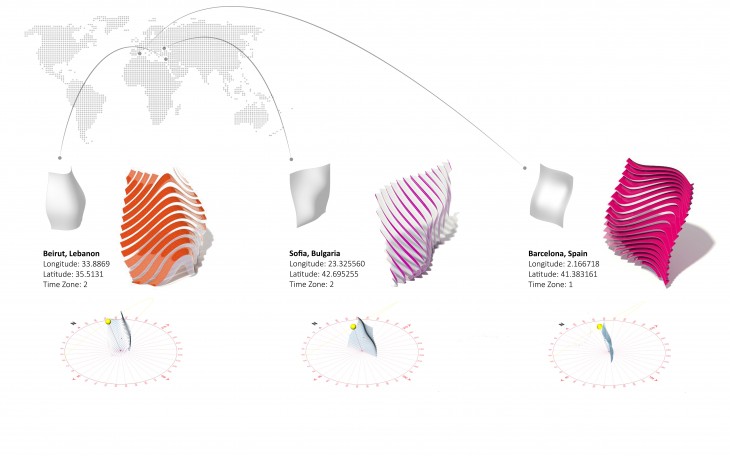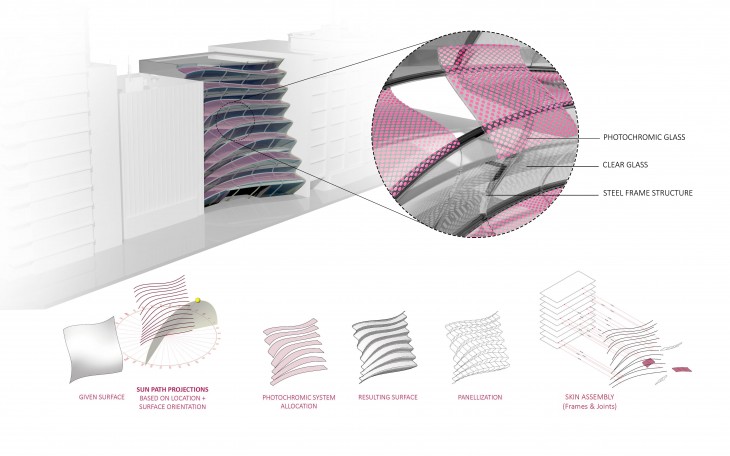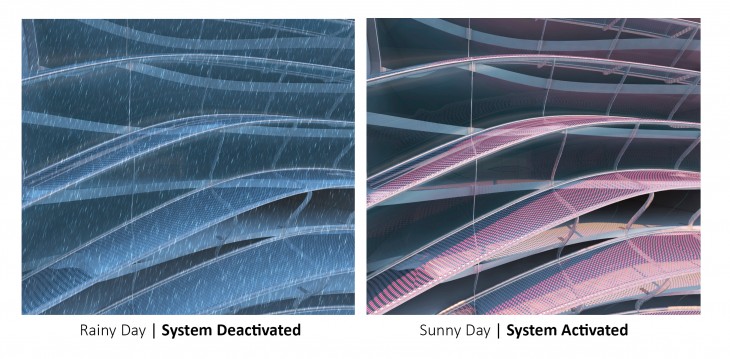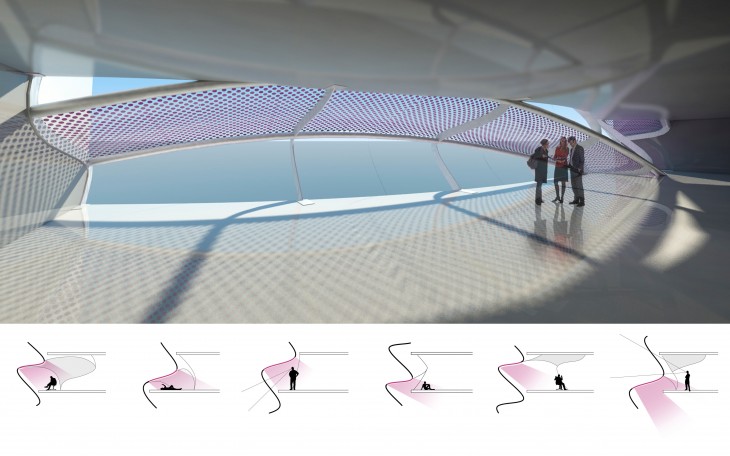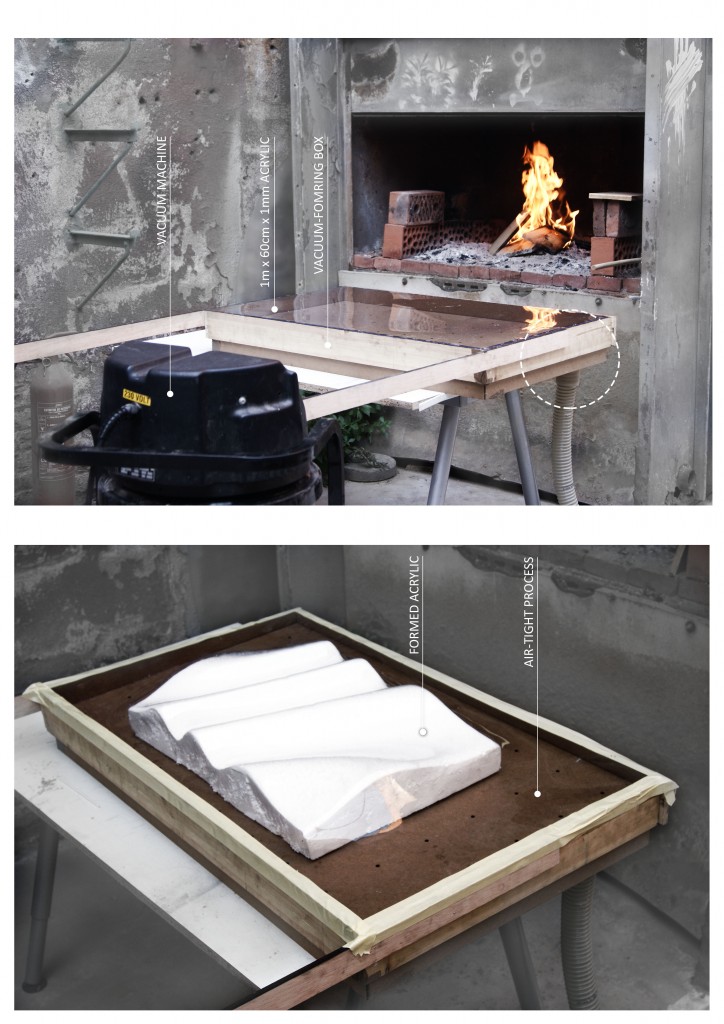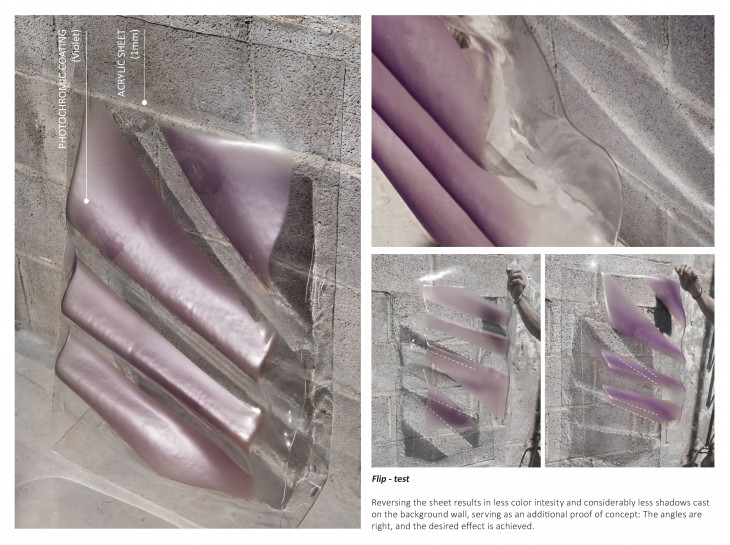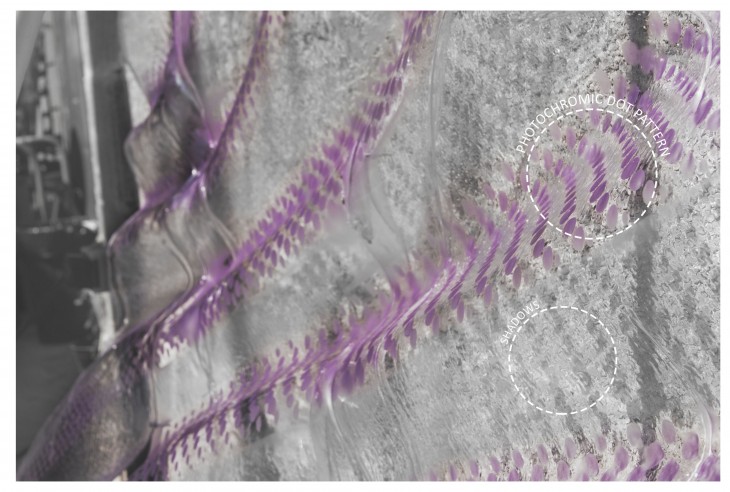- Passive Shading Skin | Photochromic System
This Design/Research endeavor undertaken at the Institute for Advanced Architecture of Catalunya for the Academic year 2013/14, presents an exploration of potential Architectural applications of Color Changing Materials, namely Photochromic Powders. The project speculates optimal design solutions for building skins, along with an efficient use of smart materials while incorporating high-end fabrication techniques and digital tools necessary for the simulation of the anticipated material behavior under changing environmental conditions.
This project understands material intelligence as a cooperative agent in the Architectural design, making possible the spontaneous response of a built construction to a spectrum of stimuli, while contributing to a dynamic, visually engaging and communicative quality of building skins.
Terms like “interactive” and “transformative” are already well established within the Architectural jargon. Nonetheless, this design proposal suggests dynamism through the use of inherent material property to shift state in response to changing energy fields. This main property of smart materials opens doors to the design of passive systems, the ultimate ambition in mainstream practice, which we, in turn, attempt to achieve in this research.
Through Material Testing, we deduce that the application of Photochromics in Architecture is best suited for Passive Shading/ Light and Heat regulating glazing. We propose a versatile system that derives its intelligence from:
1. Photochromics- as Intelligent Material;
2. A Parametric Design Tool adapting building skins to better optimized forms and material allocation, in response to local environmental conditions at every point along the surface.
…………………………………………………………………………………………………………..PARTI | Suggested Workflow
Photochromic systems allow for shading whenever needed, thanks to the inherent chemical properties that turn them proportionally dark to the intensity of UV light. However, this technology remains subject to great challenges, one of which is the economic factor that renders these systems impractically expensive. Tinting our high-rise glazed buildings all in photochromics simply sounds unreasonable. On the other hand, environmental analysis and simulation tools today are quite advanced and allow for accurate calculations of solar radiation and lighting received by any surface of almost any material in a particular location in the world. The dynamic behavior of color change materials can even be simulated, given the right algorithm that can feed the looping system with updated real time data. We decided that the material must be efficiently distributed, allocated where needed. Hence, a visualization of the year-round solar path must be available, and a corresponding mapping of solar rays on any physical body becomes necessary to determine an optimized allocation of Photochromic pigments.
A digital tool based on a Parametric logic is developed. The project becomes twofold: a digital part proceeded by physical realization. The tool makes possible the formal optimization of any surface or geometry. The resultant skin with pattern can later be verified using environmental analysis tools such as Ecotect, Radiance and Daysim for quantitative data. After checking performance, the skin is tessellated and further detailed for construction. Our design concept features curved glazing, integrating photochromic pigments within the protective films. Hence, thermoforming is suggested and vacuum forming has been employed as the main technique for fabricating our prototypes. For the latter, photochromics are mixed with epoxy resin that is later applied to the surface following the digital pattern.
………………………………………………………………………………….PARAMETRIC DESIGN TOOL | Double-fold
The solar path is tracked and projected on the surface. “louver”-like elemenets are developed suggesting the perpendicular angle to solar rays. The dot pattern developed suggests the material distribution in this case, that of photochromic pigments. These are located in areas most exposed to the sun and are therefore activated accordingly.
……………………………………………………………………………………………………………THE TOOL | Building Settings
……………………………………………………………………………………………………………BASE SURFACE | Form-finding
……………………………………………………………………………………………………………SAMPLE SKIN | Steps
This project presents no typical construction detail but rather a typical process where the given surface is subject to refinement using the parametric tool that will project Solar rays, and allocate the Photochromic panels. The resultant surface will then be panellized and a corresponding structural concept will be developed.
……………………………………………………………………………………………………………FABRICATION | Vacuum Forming
The “Machine” consists of the Suction box having a grid of tiny holes and a bigger one where the vacuum pipe goes; and the frame that holds the plastic throughout from heating to meeting the mold surface. Air tightness is a crucial parameter for ensuring good results. Handles were added to keep our hands from burning in the oven.
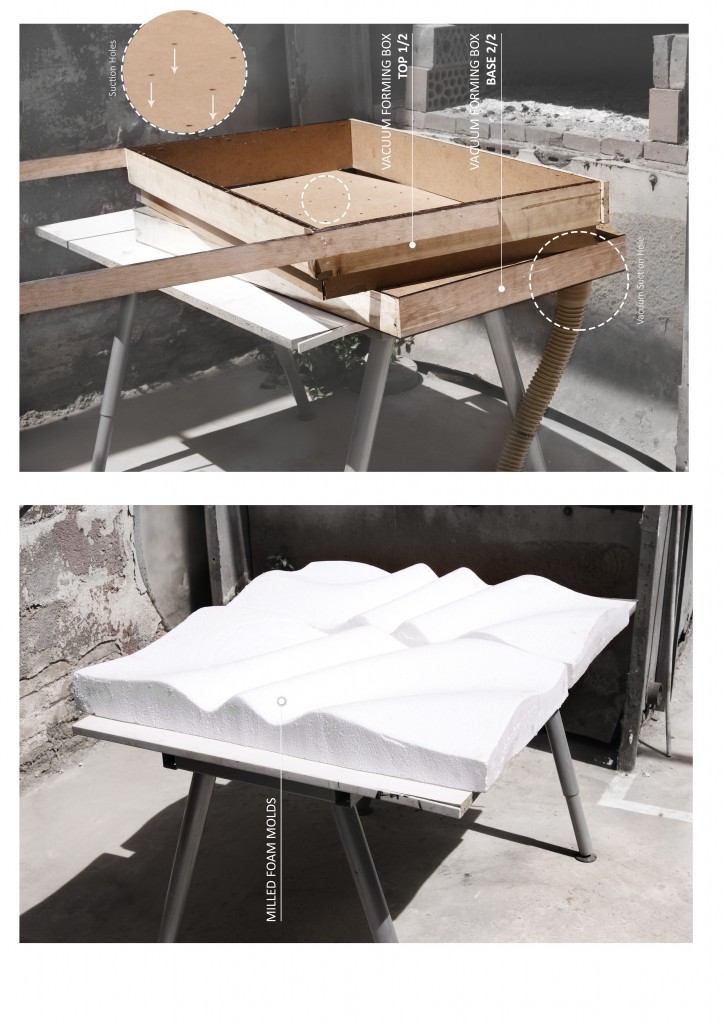 The fire is started and the acrylic sheet is firmly fixed to the upper part of the box. using the long handles, the sheet is inserted into the fireplace, slightly moved around for a uniform heating of surface. the acrylic starts to melt slowly, developing a “belly”. It is at this point that the sheet is taken out to be immediately applied over the mold, fixed in place, and closing off completely with the base box ensuring air tightness. This is crucial for the suction to be effective enough in forming the surface. This process is aided by a manual heat gun, used to melt the surface further to perfection. The process is far from being error free. the “belly” creates wrinkles as it meets the wavy surface of the mold; hence a reduced mold size and reduction of time of keeping the sheet in the fireplace.
The fire is started and the acrylic sheet is firmly fixed to the upper part of the box. using the long handles, the sheet is inserted into the fireplace, slightly moved around for a uniform heating of surface. the acrylic starts to melt slowly, developing a “belly”. It is at this point that the sheet is taken out to be immediately applied over the mold, fixed in place, and closing off completely with the base box ensuring air tightness. This is crucial for the suction to be effective enough in forming the surface. This process is aided by a manual heat gun, used to melt the surface further to perfection. The process is far from being error free. the “belly” creates wrinkles as it meets the wavy surface of the mold; hence a reduced mold size and reduction of time of keeping the sheet in the fireplace.
Considerations| Margins of Error
1. Degree of Heating
2. Sizes (Machine, mold, sheet)
3. Sufficient air suction (holes)
4. Geometry (depth, spacing)
5. Air tightness
6. Speed of application
7. Complementary use of heat gun
……………………………………………………………………………………………………………PROTOTYPE 01 | Shadows

