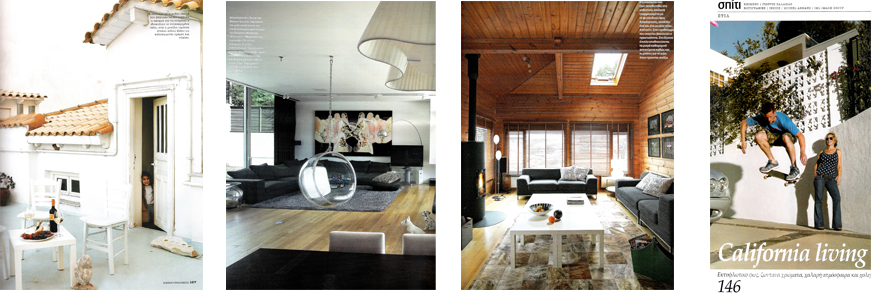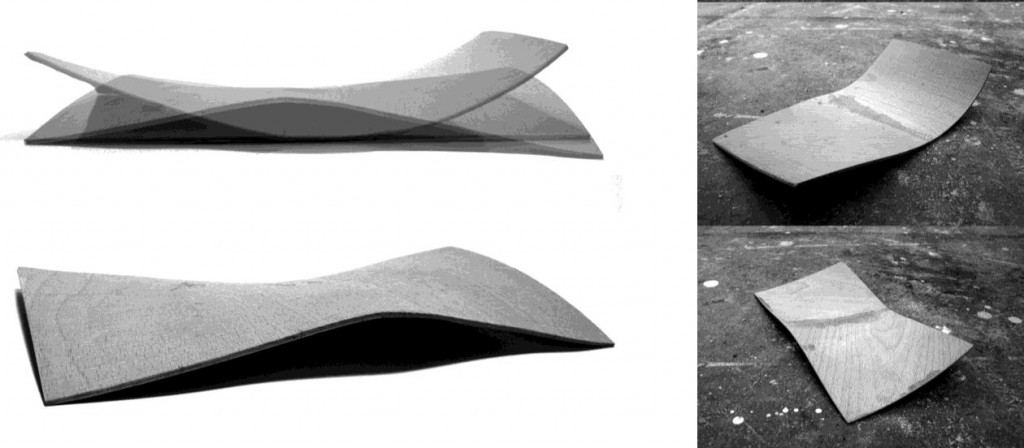“Architecture become a brainwashing work, the whole way of thinking has been already conditioned” (LEACH, 2011). The legacy of modern functionalism is recognized in the universal formulas applied to architecture. However; the next design agenda should be structured in the dynamic network of societies. The contemporary tasks require specific studies of the systems to generate coherent interactions.
Design answers should preserve the unique character and sense of the places. Generic solutions came from general assumption of the problems, which is not real. Social patterns and spatial process are interaction forces highly define by the environment and the time. For this reason the comprehension of how people work together with the form and function gives particular variations that should be organized and shaped by the architecture.
The aim of this paper * is to study how logics and functions of the space should be properly introduced before designing architectural strategies. The present research is based on the analysis of the cultural, social, economic and environmental configurations in the Andean unplanned settlements in Ecuador. These studies show that the mentioned settlements have complex systems of social and environmental interactions based on the cultural and economic configuration of the communities. The complexity of the spatial layouts constitutes the conceptual framework for architectural strategies. For this reason the spatial configuration analysis is an important tool to diagnostic how people conceive and work on living places. In the same way, the social and spatial image of the Andean settlements should be projected in social housing solutions and in the articulation plans between unplanned settlements and urban areas.



