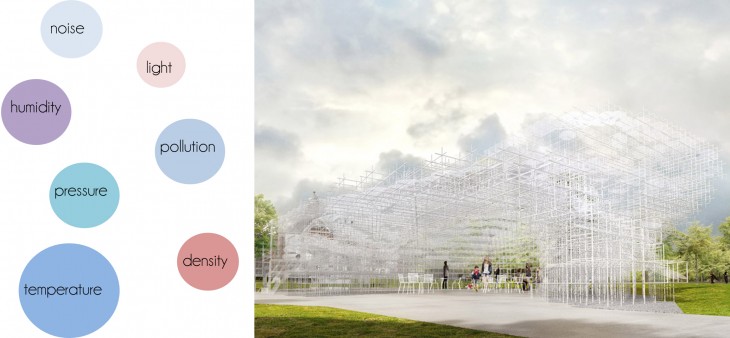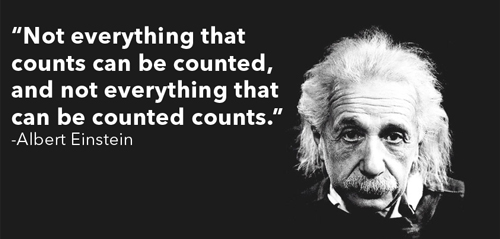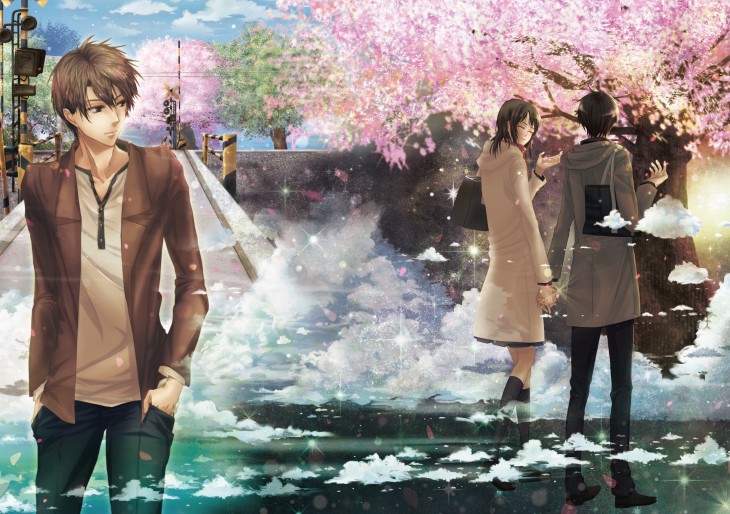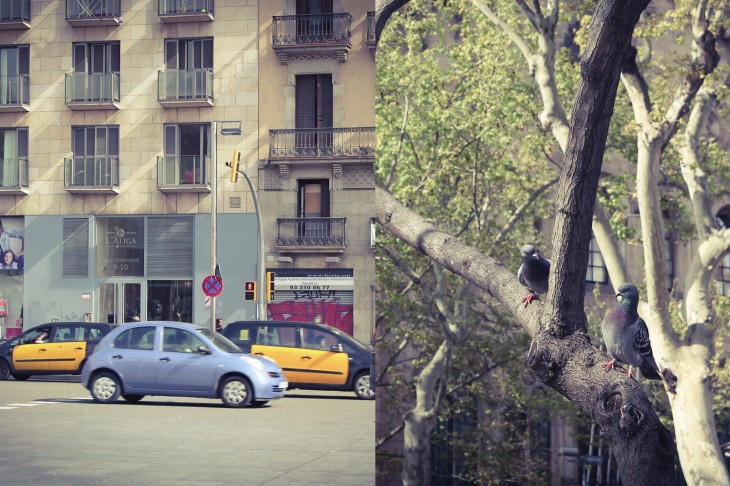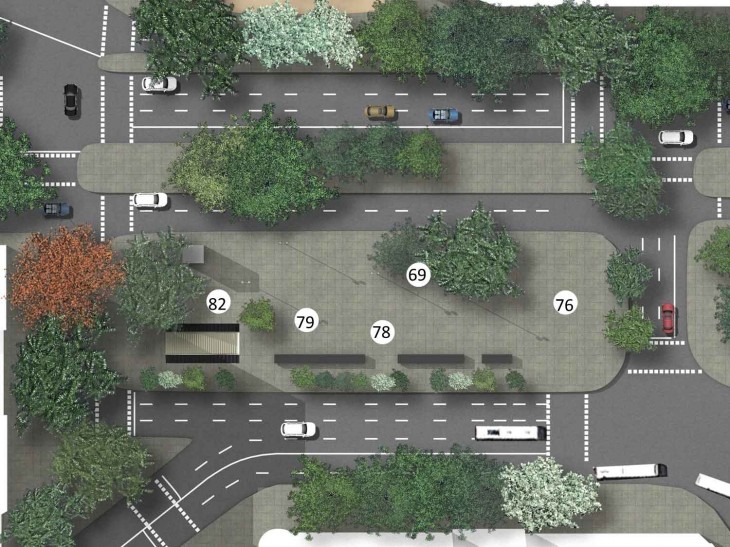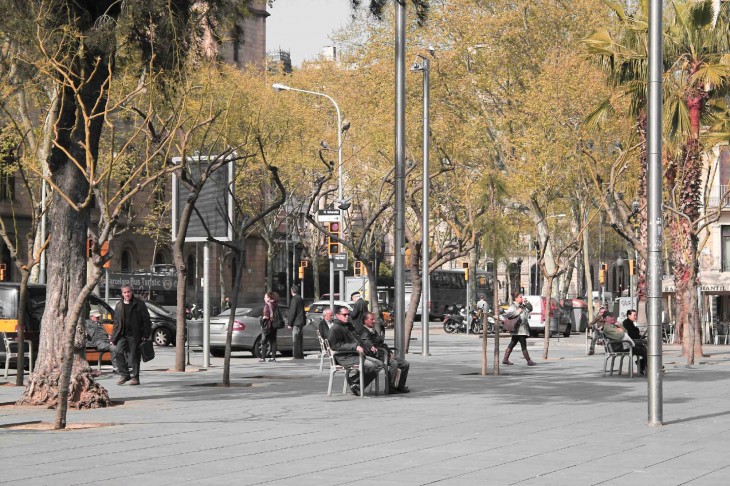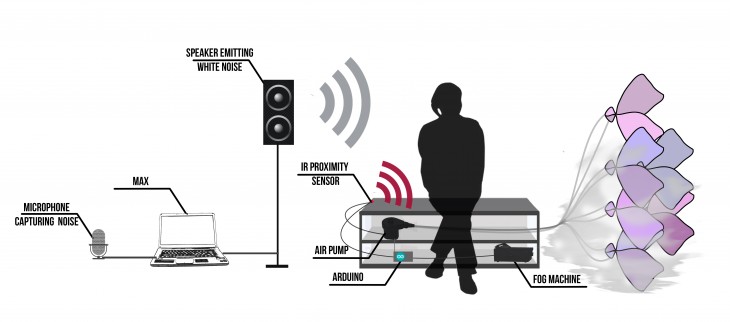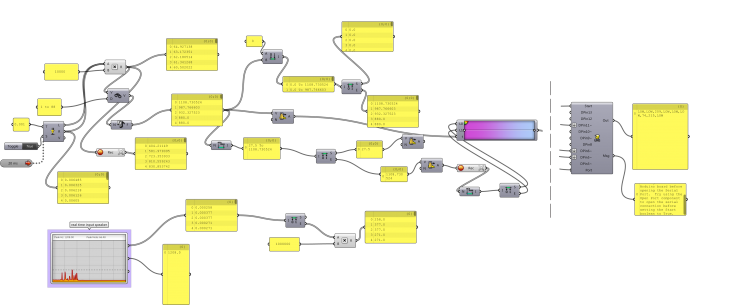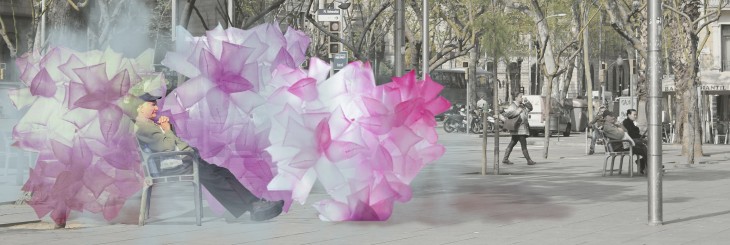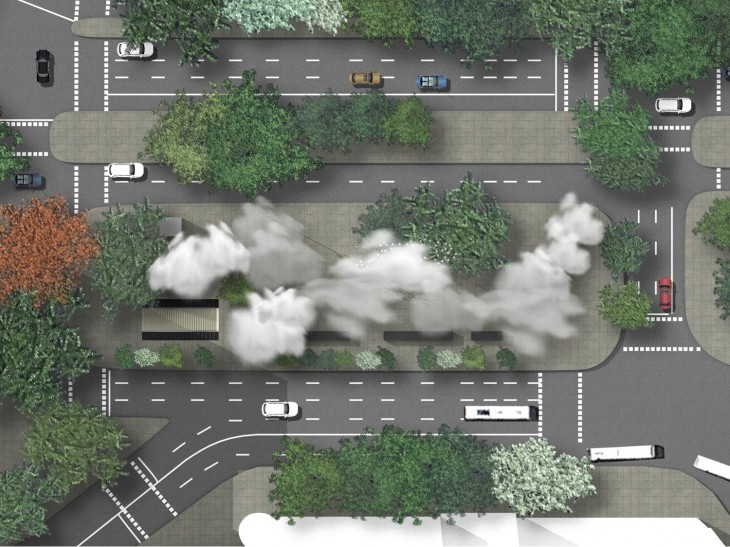In a contemporary context where technology is used mostly to solve practical issues, from medical robots to architectural mechanisms, or to optimized communication, the emotions and senses of the individual are put aside.
Even in the interactive design field, when the body is not excluded from the experience through a screen or any kind of interface, often, the interactive experience is limited to a quick, simple action and does not reply to any level of sophistication.
The interactive object can certainly trigger different kind of reactions, or raise awareness or questions in the mind of the user, but the loop of interaction stays limited, and the object stays therefore disconnected from the space around, from the context in general, and once the experience is finished, from the user him/herself. In an era where the body is being fragmented rather than multiple, disconnected rather than sensitive, it is the responsability of artists/designers/architects to try to use interaction to reconciliate the human with his body, to give back their place to senses and emotions.
CONCEPTUAL FRAMEWORK
Space As Data:
With all the performing measuring tools available today, defining a space through the different data that constitute it, not only becomes more and more easy but also turns into an ultimate tool for the architect in order to better understand the environment and design a dynamic architecture accordingly.
Gradation:
When all these collected data are interpreted as indicators of a certain condition in a specific time and space, they help getting a clear idea of how a context is continuously changing. Sou Fujimoto tries to use this approach for the conception of the spaces he designs. His architecture becomes like a buffer zone rather than like rigid frontiers. More than an integration, it is the merging of the different layers of space within one another. Gradation naturally offers different degrees of intimacy and exposure, exterior and interior etc…
Based on the two notions we talked about, can we design with things that can be counted but do not count (data)
something that counts but cannot be counted (an atmosphere, a mood, through gradation)?
5 cm Per Second:
5 cm per second is a japanese anime by Makoto Shinkai. It has been a source of inspiration to me through the process of design because it tackles these same notions of data and atmosphere. It is enough to know that 5 cm per second is the speed at which a cherry leaf falls from its tree to suddenly see this information in a very different way. Although the story in this anime happens mostly in an urban context, one always feels in a sort of dream while looking at it. To make these layers of space that are of different nature coexist, Shinkai uses very specific strategies. We can notice the emphasis he puts in the contrast between the light and the shadows, but also the way he increases the pastel colors in the drawings. He also includes cloud-like effects that give an intentional bluriness to the visuals and the story in general.
THE SITE
A Dominant Layer:
Placa Universitat in Barcelona is an example that illustrates well how one can feel the juxtaposition of different spatial layers. This placa is like an island in the middle of the city. A very dynamic island which atmosphere varies tremendously from one hour to another according to the different actvities happening there, the quality of light, the season, the temperature etc…I noticed there, two main kinds of users: the watchers, mostly individuals or old people from the neighborhood and who have their habits. They go to the placa and just sit. And what I would call “the performers”, passers by who go out of the metro station and just cross the placa, skaters who literally perform in front of an audience and the groups of students and young people who always sit on the same long tall benches that allow for groups to sit all together.
For once, I decided to be a watcher, so I chose a small one-place bench under the trees and sat there, trying to understand what is the pleasure of sitting in such a noisy and crowdy place. Surprisingly, and after a moment of adaptation, I found it quite entertaining, it was agreable to have both the trees as shelter and the crowd as spectacle, and yet, everytime I felt this place was confortable enough for me to relax or concentrate on a book, the noise and the movements around drove me back to reality.
A Shy Layer:
In placa Universitat, and in one particular spot, one can find birds and trees, sometimes one can feel the breeze, and in the middle of this noisy place, one can from time to time hear an unexpected silence. In this spot, the pace is completely different, everything seems to suddenly slow down. This is where the old people prefer to sit, far from the very crowded benches invaded by the students. This is where you might feel connected to a spatial layer of different nature, and this is where I imagined the installation I was trying to design could perfectly fit.
The Site Through Data:
The main parameters that seem to dominate the space are the noise, the density of people and how much they spend time on the placa. With an Iphone app, I tried to map the different amplitudes on the placa at different hours of the day. It was interesting to see that the sound map had a relation with the trajectories that people take to cross the placa. In fact the noisiest places where the exit of the metro station, the passage in front of the group benches and the passage that links the pedestrian crossings. I also noticed that while the “students” benches witnessed a lot of changes in users throughout the day, the old people sitting on the benches under the trees tend to spend more time there and be less active.
THE INSTALLATION
The Intention:
The intention of this project is to create a buffer zone or “cloud” in a public space, in order to give to the user the chance to enjoy existing layers of space that are being dominated by a strong urban context, but also to allow him/her to enjoy his/her own pace without being disconnected from the direct context. The main goal is to use the data provided by the public space to aliment a layer of space that will be created in response to the need of the user . This installation aims at allowing the user to preserve his/her personal space in a minimum distance around him/her, and to absorb what he/she might percieve as “agressions” from the dominant context. In this particular case of Placa Universitat, the installation could allow the user to enjoy the spectacle offered by the crowd while at the same time, have the feeling of being in a more intimate space. The installation consists of a bench surrounded by inflatable bags. when the user sits on the bench, he/she triggers the activation of the installation. The more time the user spends in the installation, the more bags will inflate, creating a buffer zone between the user and the rest of the environment.
Inputs And Outputs:
The most important parameter taken into consideration is the time. the degree of enclosure of the installation depends on the time spent by the user on the bench. An infrared sensor detects when the user sits on the bench and trigger the activation of two air pumps situated inside the bench. The first pump is programmed through a blink code on arduino, to get active as soon as a detection occurs. The air is not pumped continuously and in one shot but rather through different regular intervals of time. The second pump is activated 20 minutes after the first one and works simirlarly. Small holes in the bags allow the air to go out slowly, and thus the bags to deflate when the user leaves the bench and the pumps stop sending air. Ideally, the installation would only consist of condensed air. Unfortunately dealing with only elements such as water and air to shape a space is quite challenging. The bags here do not play the role of a frontier or of a partition, they merely act as a skin that contain the air for a moment of time, in order to give shape to this ephemeral but continuously revived space.
A fog machine running under the same code as the pumps, liberate smoke from time to time amd as long as the user is on the bench. The intention here is to help the installation dilute in the environment, and to emphasis on the quality of buffer space. Leds placed inside the bags lit the installation in different pastel tones, participating in the creation of different mood. The main inputs used for the lights, are the contextual noise frequencies. A grasshopper definition analyses the noise percieved through a microphone and assigns pink to the lowest frequencies, blue to the highest frequencies and different tonalities of purple to the frequencies in between.
Finally speakers in the installation emit white noise. The white noise is a typical noise where all the frequencies have the same amplitude, it can be compared to the sound of the falling rain. The white noise is created through a max patch and its amplitude is controlled by the amplitude of noise around.
Multiplication:
This installation would ideally be multiplied all over the placa to form a giant cloud which different parts will appear or disappear according to the occupancy of the different benches, which lights would be changing in real-time according to the surrounding noise frequencies and which smoke would expand beyond the limit of the placa. The cloud would be like a living buffer space in the middle of the city.


