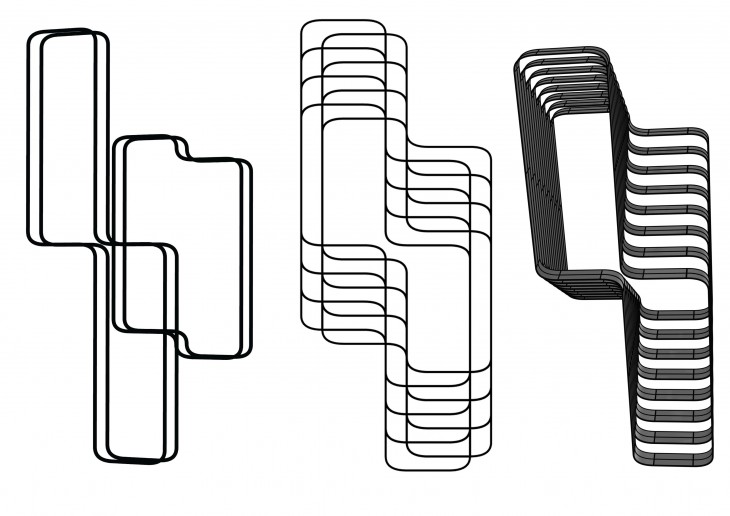ORIGINAL CONFIGURATION
Our base structure was arches joined in a zip-way. We created a surface between and got a vault structure in case of better understanding of structural behavior. Read More
ORIGINAL CONFIGURATION
Our base structure was arches joined in a zip-way. We created a surface between and got a vault structure in case of better understanding of structural behavior. Read More
The first idea was to create a staircase which we could use as a cantilever from a middle support and creating the steps by folding the same element. From there we developed a new staircase using the folding where was needed as structure we tested several pieces made by hand until we found the best shape and structure.
We managed to find the right solution by experimenting with the physical model, letting us know how the structure worked and helping us identify more precisely where the moments of weakness and strength where working or not.
After designing and looking how it behaves in a physical way, we introduced the digital model to be analysed in karmba.
Our aim was to create a minimal, wired framed structure comprised of individual components. These components where notched together in order to form a unified staircase.In order to ensure structural stability, the form was first physically tested. The structure was firstly laminated with a single layer of plastic and aluminium tape. When realising the materials rigidity, we when applied multiple layers of plastic and metal pieces placed in between each layer. This proved to be successful as the multiple layers of plastic stiffened the structure.

We approach the problem comparing two different beam structures for the same 3D shape. Both structures have the same support points, loads and are made from the same size beams. After comparing the results form the two grids the conclusion is that moments and forces in grid 1 are smaller than grid 2 mainly because they (the forces) are shared between more elements. In conclusion Grid one will be the better static choice, however it will use more material ending with overall higher building expenses.