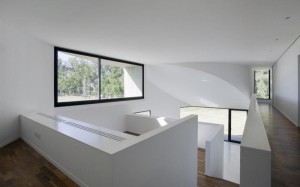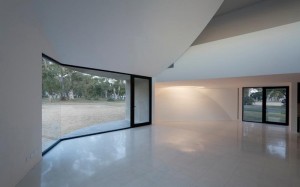Case study: View House, by Diego Arraigada and Johnston Marklee
Text: The architecture of atmosphere, by Mark Wigley
Pictures presenting the constant interaction of nature and inhabitants in their daily activities
References: http://www.topboxdesign.com/view-house-in-rosario-argentina/view-house-interior-1/ , http://www.archimodes.com/view-house-by-johnston-marklee-diego-arraigada-arquitecto-in-rosario-argentina/view-house-interior-glass-wall/
View House, designed by Diego Arraigada and Johnston Marklee, is a two floor, curved building located in Argentina. Its design constitutes an attempt to redefine the relationship between inhabitants and the surrounding environment, by redrawing the architectural boundary between residence and nature. This building consisting of a continuous façade, rather than multiple, has a shape that eliminates the disadvantage of favorable and unfavorable views, redefining constantly the relationship between the interior and the exterior. The main purpose of the architects is to relate the inside daily activities with the outside natural environment, while at the same time maintain the required privacy of a residential space. This is obvious, considering the inclusion of the building at the corner of the plot, associated with its shape, the direction of the desired viewports and its subtracted parts. The geometric subtractions, the position of the openings as well as the interior design create the illusion of a dynamic spiral upward movement. In this building we can identify three different types of architectural relations.
First, positional relation, indicated through the orientation of the building towards the surrounding trees, and a conspicuous attempt to take distance from the neighbouring houses. In this case, the proximity of the trees and the buildings determines the relationship between the habitat and its environment. The atmospherical relation is pointed out by the main concept of the design. The architects, acting as film directors, create a plot in which every single natural area outside the house constitutes the scenery of daily activities taking place inside the house. Residents are invited to interact with nature all around the building, in every single room. Trees are used as architectural materials, defining the shape, the volume, the orientation and position in the design process. Another kind of relation observed is that of intangible relation. The leveling of the building in relation to the height of the trees, is evident through the location of the openings either on the ground or the upper floor, according to the surrounding vegetation. The element of light has been also used as an architectural tool in order to emphasize both the circumferential view and the upward spiral movement.
“The architecture of atmosphere” written by Mark Wigley, analyses the relation between the buildings and their natural or ambient environment. Atmosphere has an abstract notion. It has no definition. It depends on emotions and differential perceptions of our surroundings. Therefore, it is almost impossible for an architect to control it. Many architects have been trying continuously to impose on architectural atmosphere according to their specific vision, most times resulting in creating unpredictable or unsuccessful effects. Atmosphere cannot be defined from the architect. Different factors such as human and nature concur the designed environment, giving new meaning and uses to the constructed space. On the other hand, constructing an atmosphere when building a structure is inevitable. Even by rejecting its existence, subconsciously, you end up creating a particular atmosphere. Good atmosphere is associated with an ideal architecture, forcing architects to attach particular attention to the way they manipulate the surrounding environment.
The atmosphere is used as an architectural element, as a tool in an architect’s pallet. In reality, constructing a building results in constructing an atmosphere. It seems as the building itself constitutes a mold for the surrounding atmosphere. What it is actually experienced is the atmosphere created, not the object itself. It is the atmosphere created by architects and determined by the ambient environment that influences our daily lives. Surfaces produce atmosphere, creating different sceneries in the interior and exterior of the buildings. The architect as another film director creates a specific scenery using special effects in his drawings, pre-visualizing a specific concept for the built and unbuilt area, an illustration of the future plan for it. Architectural designs, as every representational technique, are an attempt to create simulations of the atmospheric environment that surrounds the building, an effort to define atmosphere.
What it is indicated, in both case study and text, is that no matter how much the architects try to control the different elements consisting a building, such as atmosphere and architectural sceneries, human and natural elements turn out to rewrite the plot, creating their own relationship with space, leaving architects helpless to have complete control on the design and assert through all the different factors interacting with the building through time.
Regarding a personal research topic, I would like to investigate the possible evolution of the boundaries set between the interior and the exterior of a building, depending on the environmental and social changes, as well as the technological progress. The design of buildings that deny the traditional boundaries between human and nature, using more innovative ones, offering the ability of the inhabited shell to interact with its ambient and natural environment.


