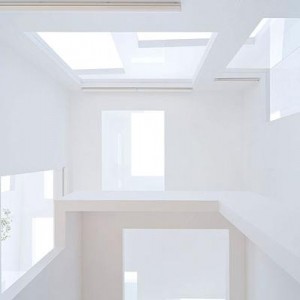Case study: Studio House. F451 Arqu itectura
Critical reading: Bernard Rudofsky, “Conditioned Outdoor Room”
The Studio House was built in 2012-2013 in Gijon, Spain by the architecture firm “F451 Arquitectura”. It is composed of four independent but unified units which are the guest apartment, the atelier, the garage and the house. By merging the different functions, the architects ensured that the spaces would have a double orientation, light and ventilation thus highlighting the energy efficiency of the construction. The center exterior covered space serves as a climate regulator and it is the place where programs can relate together. As well, another consideration taken in the design process was the integration of the studio house with the landscape; while some might argue that the “Studio House” is enclosed and has no relation to the outside since there are no obvious views of the surrounding nature, i believe the relation is successful and it is mostly apparent by the way the guest house roof emerges from the landscape. It is not necessary to draw an obvious connection to nature, it is rather the feeling we have while experiencing the spaces inside the house, weather we are under the landscape or above it. Moreover, we notice that this change in the relationship of the construction with the ground varies according to the plan which consists of two different typologies; the modern house and the industrial warehouse.
The “Conditioned Outdoor Room” was written in 1955. The main point of the author Bernard Rudofsky is that the contemporary garden remains unoccupied and is considered-that is if there is one- as a transition space between the house and the street, while the domestic gardens of the past where a private habitable place considered as an outdoor living room which was a luxury to have. In a world where people try to control the climate and nature in every possible way, where maybe permanent underground and indoor life is a possibility, Rudofsky clarifies that the climate is not just the air we breathe, but it is the color of our skin, our mood, our energy… Despite the numerous efforts men has put into trying to control the climate, they never surpassed the indoors, which according to Rudosfsky seems as a failure. His solution is much simpler; “it is but a question of making oneself at home out of doors.” thus his belief in the need of a garden, “an object of excessive care”. This necessity is the result of people’s need to behave as if they are in their living room, yet they get added beauties such as the fresh air, the light, the smell of nature, the sun, the wind etc. Rudosfky gave as example of the perfect outdoors Guinea, which has a very good climate, and Pompeii which is a “spa for neutralizing the acidity of sour minds”. The gardens are created by the spaces enclosed by walls, which Rudofsky sees as “space on a human scale”, an invention that was not credited enough.
The “Conditioned Outdoor Room” and the “Studio House” can be compared on different levels. We notice the main common point in both texts involves the approach and sensitivity to nature. In the “Studio House”, the double orientation is the result of the way the architect placed the walls, showing a sort of positional relations since proximity is very important to create this angle between the walls. In the “Conditioned Outdoor Room”, we see a similar relation when Rudofsky gives importance to the wall positioning and the space it creates; the garden. As well, we can somehow relate to the metaphorical relations in both texts. In the “Studio House”, we notice a metaphorical geographical and landscape relation rather than the typical branching system relation. The guest house emerges from the ground to branch into two different spaces; the house and the atelier. In the “Conditioned Outdoor Room”, the garden is considered as an outdoor living room, which is part of the house composed of several rooms, where each branch represents a room. All interrelate together.
The possible topic for my personal research could be related to the environmental relations discussed in advanced architecture theory class. While being energy sufficient, I believe that the functions distributed on different levels can create interesting spaces and emphasize the transition from one room to another giving importance to even the simplest functions such as the laundry room. I envision an interesting combination with a disturbing relation; with the vertical gradient of the functions on different levels, the gradient can also become a horizontal one where the transition between a room and the street becomes blurry without clear borders, where the indoor becomes the outdoor and vice versa.

