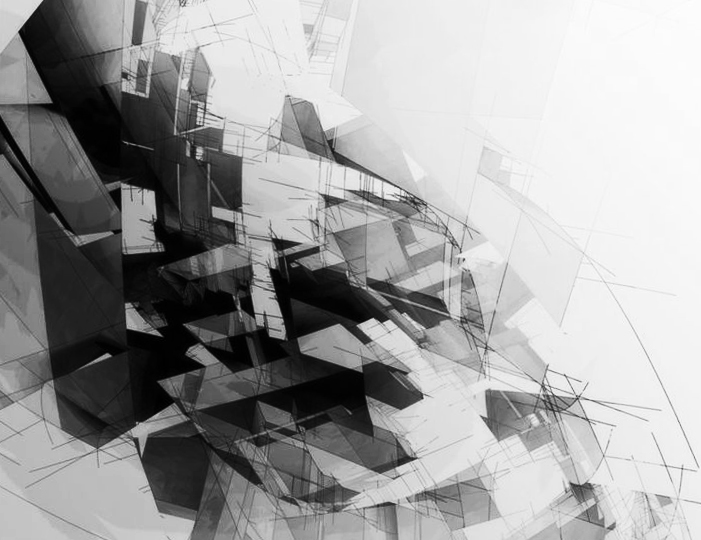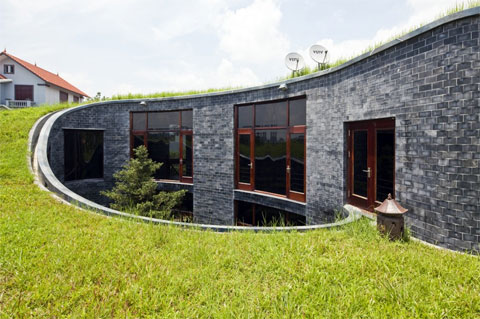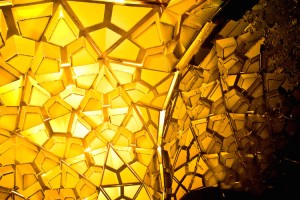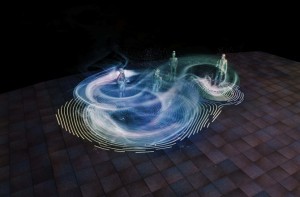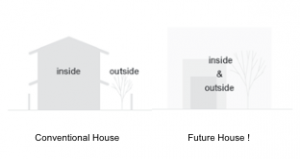Text Analysis:
In his manifesto “Primitive Future”, Fujimoto addresses the future of architecture as a return to a primordial, intuitive moment in the process of design, free of constraints and open for possibilities. He starts with relating architecture to a cave where the body needs adapt to the space to meet its needs. As the body adapts, the space takes on a new subjective and temporal definition, unique to each occupant. The cave represents a flexible architecture that’s more like an unintentional improvised space lying between nature and artifact.
In the text, Fujimoto describes the richness of in-between spaces, gradient spaces that lie between outside and inside, public and private, home and city. These are the porous places that are full with architectural discoveries. Spaces are created within spaces that blur into one another and have no definite boundaries or pre-determined routes through them, requiring the user to create their definition through use – akin to the cave or a natural setting. Therefore a part of the space is not a piece of the whole architecture, neither is the whole the sum of parts. Architecture shall be more abstract and absolute, formed of nested compositions producing more impurities and diversities that occur in-between intervals.
Fujimoto emphasizes the state of designing prior to division through which the architect should try to produce a unified condition where the interaction between natural and artificial is re imagined. He also questions the matter of scale and how it should be redefined when the exterior envelope disappear and the house becomes a city and the city turns to a huge house. Hence, new sensibilities may arise to enhance spatial qualities.

