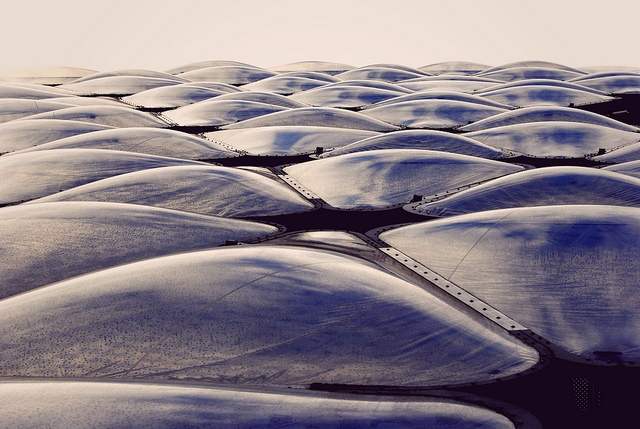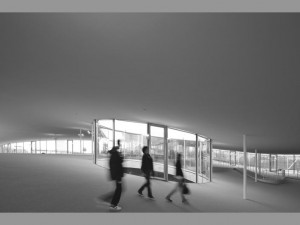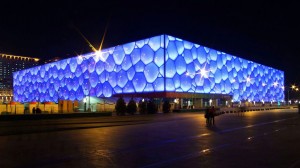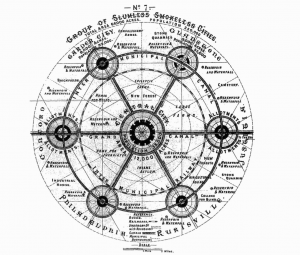Environmental degradation is a result of socio-economical, technological and institutional activities. Degradation occurs when Earth’s natural resources are depleted. So the effective use of environmental resources is in demand today and will continue to be needed in the future. And Cloud 9’s Media-TIC building in Barcelona finds expression for sustainable design, which designed on the basis of a stringent requirement for environmental efficiency and the principle that the cleanest energy is non-consuming energy.
Won through international competition and situated in the city’s new science and IT district, 22@Barcelona, solar shading by ethylene tetrafluoroethylene (ETFE) skins on the south-east and south-west facades were controlled by distributed sensors to make two different formats to match the building’s orientation to the sun. The first layer of ETFE is transparent, but the second and third layers have a reverse pattern design which, when inflated or deflated, makes the façade transparent or opaque. This avoids the entry of light and heat at times of maximum sunlight. This is what is called the “ETFE Diaphragm” configuration. The system can manage the movement of air around the whole of the façade, with very favorable results in terms of energy efficiency. The roof of the building houses a photovoltaic cover and, in one part, a natural gardened area. Rainwater is collected in a tank to maximize use of the building’s wastewater circuits. With regard to air-conditioning, Media-TIC is connected to the district’s Districlima network, further reducing heating and cooling bills. The south-west facade filters solar radiation through a screen of vertical cushioned panels containing nitrogen and oil, which coalesces as a ‘cloud’ sunscreen.
In Toward a Theory of Architecture Machines, Nicholas Nigroponte proposes a machines that can learn , understand, associate courses with goals, be self-improving and be ethical, which call architecture machines, the friend of an architect which can help the designer have more time and do what he really interested in. Architecture must have artificial intelligence such as: set of sensors, effectors and processors to view to world directly and indirectly. He also suggested the learning machine which contain five particular subassemblies: a heuristic mechanism, a rote apparatus, a conditioning device, a reward selector and a forgetting convenience. The architect would be a main connection to which all architecture machines could communicate via telephone lines or to get more information and computing power. Additionally, the seeing machine which have three properties: an event, a manifestation and representation.
In general, architects play an important role in environmental solution by designing and implementing projects that deal with the increasingly complex relationships between the built and natural environments. Personally, I would like to pay more intention on how can we use technology to deal with global warming which is increasingly becoming dominant in these day and age.





