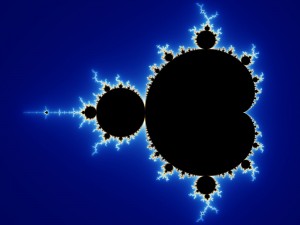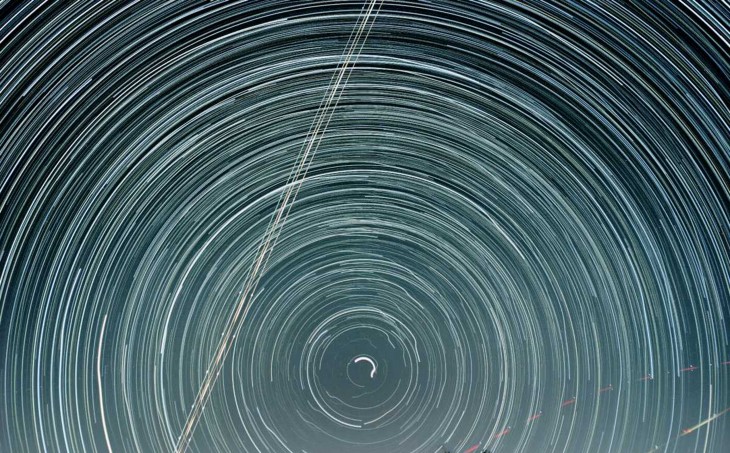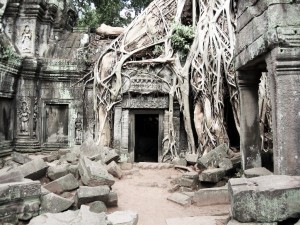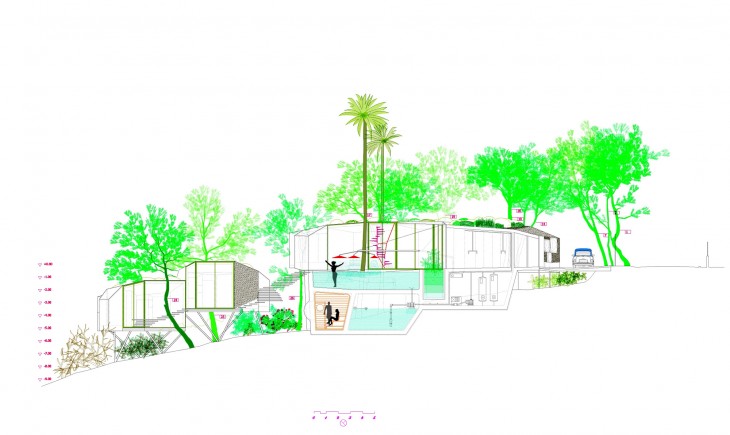Case study – STUDIO HOUSE
F451 ARQUITECTURA
ANALYSIS – The house which is situated in Gijon, Spain having a built-up area of 395 sq.mt where the nature and the house blend in with each other in terms of form as well as the function. The house which uses the natural slope of the site makes it more interactive with the surroundings. By using the natural slope of the site the architect has been able to differentiate the spaces from each other but still the managed to integrate the usage of space and has connected it with one central semi-open core which divides the house on basis of its functions to maintain the sanctity and privacy of each space and which also gives individuality to each space. By using the site levels and keeping the spaces separate from each other I think every space has its own character with respect to the ground and surroundings as well.
There are lot of relational logics which can be observed in this house such as the landscape or the natural slope in this house acts as an orienting guide for the user as well as the viewer. The other logic which I can put under the metaphorical relation is that this house has a strong expression of nature but in terms of the way the functions of this house has been b ranched which gives a similar image of the branching of the tree. This house has a very defined and strong visual and physical connection as well. Due to its levels and using the site topography a user inside the house can actually understand where he/she is. The typology of the house is mixed because it looks like a mix of the industrial warehouse by taking the north light from above and yet having all the functions of the regular house and it can be very well classified under the disturbed relational logic. Under the environmental relational logic I feel the architect has not tried to bring the natural elements to site rather has brought the house to the nature.
Text – THE CONDITIONED OUTDOOR ROOM
BERNARD RUDOFSKY
ANALYSIS – This text debates about the outside and the inside environment. I think the author is questioning the readers that everybody is trying to duplicate or manipulate the climate according to their preferences so that they would not require the natural environment but is this okay for human species to have all the artificial comfort they need from the environment and live in a box? Will they still be humans? Every person has a demand or an idea of the perfect utopian climate but is there really a perfect climate. I don’t think there is one. Rude/ harsh climate breeds the sort of people who have the stamina to face it. Climate control was always on peoples mind since the beginning and the start of fire and living in caves for the early men is the biggest example of that. The author also puts a special emphasis on the kind of so called controlled environment which ends at your doorstep, why should it be this way? According to him an American talking about outdoors usually means his garden but at the same time doesn’t think his garden as a potential living space. The author has tried to relate the historical roman garden with today’s garden which have just become a mere piece of ornament by the use of glass walls and picture windows. But he has encouraged the people to use walls but solid walls to fence their gardens and has tried to relate the modern day gardens with the roman gardens.
Personal research topic – chaos theory and the butterfly effect (fractal theory)
I am personally intrigued by the fact that nature has so many forms in it and they all relate to mathematics and you can actually break them into fractals (ref. fractal theory). I would like to understand the dynamics and forms that nature has by simply repeating itself in to smaller forms and making such a huge pallet of forms and patterns.





