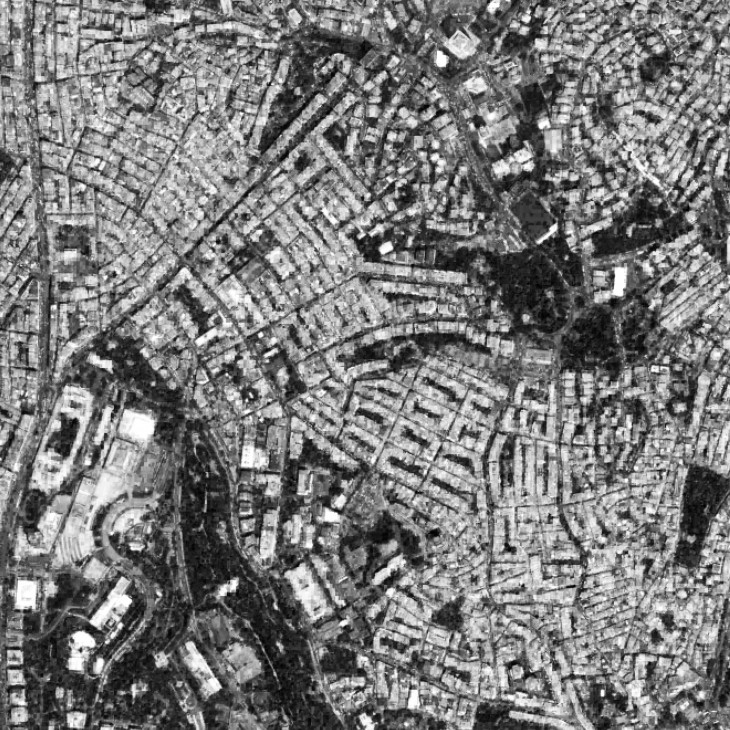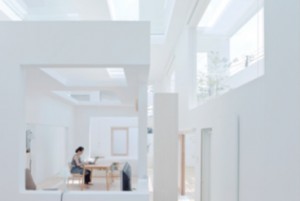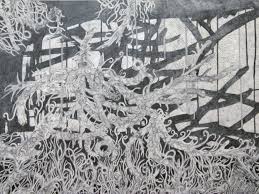
The manipulated grid of the quarters of Teşvikiye, Topağacı and Maçka _ Google Earth Image
After a quick first reading, one might worryingly think that the taxonomical phylogeny of architecture and design movements seems to have arrived to a point in which the tool used by the designer is setting both the name, and unfortunately, the manifesto of the practice. Even though the writer seems to be clarifying the heuristics and the agenda of this so called new style, after a more attentive second reading, the reader notices the insinuating sarcastic tone and the conveyed message. The honest and aboveboard self-critic the author brings by questioning the feasibility of a single design team to redesign a 6 million square meter urban land of Istanbul, (where he was one of the members of this design team) reassures the reader that this reading is not about the declaration of this new style, but a wise opposition to such ways of using parametric design tools.
The (maybe not) ironic title picked for the writing contains the phrase “A New Global Style” which actually is one of the “global” crisis caused by the modernist practice of architecture and urbanism. Architects declaring an “International Style” and setting “Five Points of Architecture” have caused lack of context-specific identity, especially in developing countries like Turkey (following the Istanbul Kartal Masterplan case study) due to the low cost applicability of these points and this style, and of course to the reduced design development and construction time. Turkish architects and real estate developers of the era ended up destroying the historical fabric of their cities (the high costs of restoration processes and the lack of municipal regulations did play a significant role) in order to keep up with the “International Style” and thought to have created Modernist housing and/or cities. This loss of urban identity today is going through a reactive process. A horrifying solution of eclectic pre-modernist panels and ornaments, are being placed on modernist fenestration proportions and façades, mimicking the destroyed historical fabric – either through reconstruction or simply façade maquillage on the existing. This solution for seeking or rediscovering context-specific identity is absolutely futureless. So if a 6 million square meter urbanism proposal is to be prepared for the city of Istanbul, which should be able to solve more than just housing, infrastructure and overcrowding problems, context-specificity must be set as the primary design focus. But which context?
The writer gives an important definition for the unplanned settlement patterns as “continuous oscillation between moments when points of occupation spawn paths and paths in turn attract occupation” – which is how the post-1950 Turkish metropolises have been experiencing urban sprawl. While the production of Istanbul Kartal Master plan, “…the adjacent context [has been] an important input for the generation of the urban geometry” and Maya’s hair dynamic tool is used to connect the surrounding fabric to each other by distorted curved lines, which would then evolve to this new field of “Parametricist” grid. The adjacent context that is aimed to be connected, makes part of the unplanned settlement patterns of the city. In the future, there is a great possibility that a similar urban design proposal could be in discussion, so the information source of this proposal may not exist in the future. The interpretation of the geometry as a grid typology – through various sophisticated computational tools, makes the reader ask if the grid is a common typology of the adjacent or the contextual urban fabric. Expanding the late-Ottoman, early-Republican Istanbul, grid has been superimposed onto the steep topography of quarters like Teşvikiye, Topağacı and Maçka – alongside a couple of others, in today’s one of the central districts, Şişli. Infrastructural problems – even in the pedestrian scale – have been faced and housing units with natural lighting problems have been constructed through this model. The inadequacy of the grid typology on inhabiting the landscape of Istanbul has been experienced almost a century ago. Therefore the grid is neither a common nor a suitable organisational technique for the city of Istanbul, and has almost no social recognition.
“Formal distortions need to have purpose or cultural relevance and cannot stand alone as games
or algorithms. Within this new discourse, meaning can be constructed locally and relationally.”
Michael Meredith – Never Enough (transform, repeat ad nausea)
Using a less sophisticated tool, one can wonder around the city of Istanbul on Google Earth and read the topography of the city even without a satellite view. Although formulated in the 90s with this name, Landscape Urbanist organisational techniques had been used in this cultural context for decades and the topography of Istanbul has been experienced to be the most suitable medium to construct the urban fabric and the networks of transportation – even so without detailed municipal plans or inclusive master plans. In fact, the superimposed grid of Teşvikiye had to be broken at various points creating a zigzag curvature, in order to be able to take hold of the existing landscape. Although the topography of the specific site of the Kartal Masterplan seems to have less significance – hence it is situated in the flat south bank of the metropolitan area, a sub-center that is aimed to attract citizens, could stimulate social acquaintance and introduce a context-specific identity (along with other organisational and infrastructural gains), more likely through the medium or the creation of landscape. Complementing to the computational process of the proposal, it is important to underline that the social, cultural and physical inputs that we introduce as data for these advanced digital tools, will only then have an aim or meaning. Such data should set the parameters of the designer and/or the planner’s practice, not the comfort of the parametric design tools themselves.
“It is important to imbue digital technologies with some creative and intellectual force that
engages the history or architectural problems…”
Gregg Lyn – Folding in Architecture
_____________________________________________
It would be interesting to have a reading about the possible application of bio-computational techniques into the practice of urbanism.




