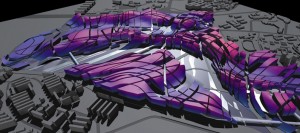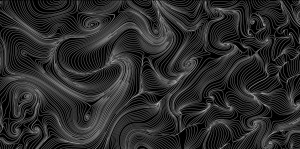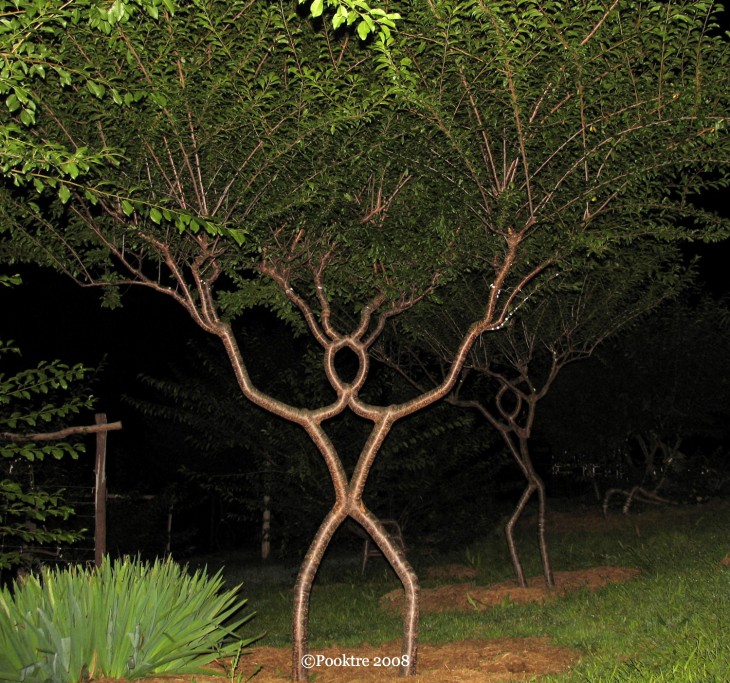
CASE STUDY: Schumaker- Parametricism
Today, architecture is at the core of advanced series of changes. Most innovation are achieved by alternating the accumulated developments and collecting individual stylistic researches into the collective. This happens with help of developing computer technologies, which in collaboration with the creative process of designing produced such phenomenon as parametrizm.
Thanks to advances in computer design technology, it becomes possible to implement the objects of any complexity. Thus, having some experience in programs, nothing restrain architect in the realization of his ideas to create the model. However parametrizm, according to Schumacher, has certain dogmas and rules that must be followed:
- Avoid familiar typologies
- Avoid flat objects
- Avoid clear spaces / areas
- Avoid repetitions,
- Avoid straight lines
- Avoid right angles,
- Do not add or remove without complicated joints,
- Do articulation
- Increase, decrease,
- Distorted,
- Repeat,
- Use curves, bends,
- Invent elements
- Make the original, not a copy
And, in my opinion, these rules are a paradox. If everything is done to ensure that there are no boundaries for creativity, why there are still certain limits that cannot be transgressed?
However, this is not the only problem. With the development of programming and simulations it becomes easier to create monotonous, but every time unique models. And there is a question about whether all that complex and unusual things that are created with the help of these programs are beautiful? Sense of style and sense of taste fade into the background, making parametrizm more process or method rather than style.
Nevertheless, it has characteristic advantages. The use of research areas, as one of the fundamental aspect in creating a model. It gives a result that is used as a strong base. On the basis of this framework urbanism takes on new meaning, by reaction of the city with the social and economic trends. Using a variety of scripts for generating blocks depending on the plot size, proportion and orientation allows to find the best solution.
Parametric Urbanism, in my opinion, is an excellent method for constructing a framework for further design. However, the use of parametrizm in buildings makes the city even though a single structure, but still faceless. Trying to avoid “rectangular” master plans by Le Corbusier still return them to the same problem. It seems to me, that one person or one company can not create a whole city. One way or another it will consist similar units, and urban is still an alive organism, with a variety of styles.
Overall, I can say that despite all odds with the theory of Patrick Schumacher, I still would like to explore this area, because it is certainly a powerful tool in the design of cities. Due to using core research, it is possible to create a unique foundation for a city ,which with all its complexity will also has its characteristic sense.






