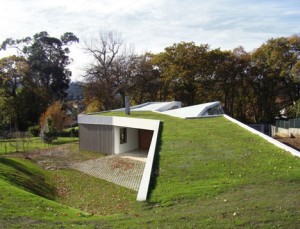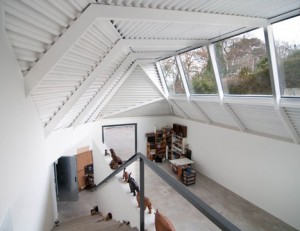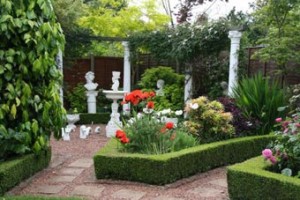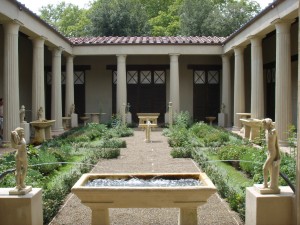Study Case: STUDIO HOUSE
This project was designed by F451 Arquitectura, located at Gijon, Spain. The total floor area is 995m2.
The main characteristic of this project is that it mixes two typologies: the modern house and the industrial shed with north light from above. The program divide into 4 autonomous but interrelated units, the house, the guest apartment, the atelier and the garage together with the slope from the terrain design the frame where they integrate both types into a single volume.
The energetic efficiency comes with the merging between the house and the atelier happens in such a way that every space has double orientation, lighting and ventilation.Walls are constructed from plaster-covered clay blocks to help to keep the house insulated, plus a layer of grass covers the roof.
My personal opinion about this project is the interesting way of the integration with the terrain, seems like a transition of the slope to the building. Another thing I like is the interrelation between the 4 units integrating both types (house and atelier) into a single volume.
Lecture: THE CONDITIONED OUTDOOR ROOM
In these text Bernard Rudofsky offer us to think about connection between buildings and nature. He contemplate about garden as a living space, about relations between interior and outdoor.
Rudofsky starts with his real main point: the garden. He talks about that humans do not see the garden as a potential living space, only as a space for parties; he says that domestic gardens are an essential part of the house and a ingredient for a happy environment. He talks about how Roman gardens established a mood particularly to the most elaborate composure and they communicated a unique sense of comfort.
The description of garden from Pompeii gave a better idea from what Rudofsky wanted to explain; the way of how they used the wall as an element that introduce a sense of order and its importance when they build it, because with this the human create space on human scale, he became a biped. Centuries ago people found the solution how to be attached to the nature if you want to be in a private space: they created garden-rooms as for the ceiling was always sky. The historical concept of the house-garden was privacy. And people created gardens with the wall to have the opportunity to feel safe being outside.
He was also talking about another sort of relationship. He considered that front lawns add nothing to the looks of the house, it belongs more to the street than to the house. As well a fence is quite pointless. So it is also confirmation that he was adherent more complex conditioned outdoor spaces. Only by wall, light, temperature and inexhaustible repertoire of architect’s tools can be achieved the perfectly conditioned outdoor garden-room.
Rudofsky finishes the text with the idea that you do not need pre-arranged positions in order to have the perfect control of climate, that the perfect conditioned outdoor room can be achieved with the combinations of garden and walls, that allows variations of light, temperature, humidity with the help of sun and wind; only by this way the garden will became in a living space and in a nobler version of the house.
Possible research’s theme.
One of the possible topic for my personal research is the “organic” architecture, I would like to investigate more about and think about harmony of coexistence of modern house and nature, how to integrate with environment don’t disturbing it first view. I am so concern about not only the way ww integrate with nature, but the materials we use, I think buildings shouldn’t last for ever. Architecture might be integrated into the natural cycle of things, disappear through time to be recreated again.




