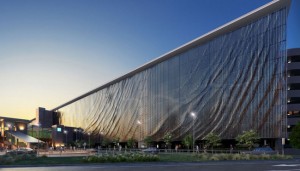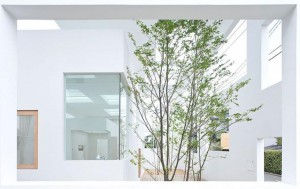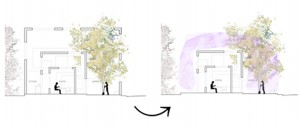Photo courtesy: Iwan Baan.
Architecture is not so changeable, but the weather and people are, so architects have to find a platform that could accommodate the changes, Sou Fujiomoto pointed that out. His approach is always about how to make a relation between inside and outside environment as one of the realisations of his idealism. House N is not only about space nor form, but also about expressing the richness of what are `between` the house and the street. There are 2 types of gradation that he wanted to achieved through the design; boxes gradation (as the application of space concept which incorporate the inside and the outside) and openings/windows gradation (as the application to help the concept reaches its sense). It gives the experience that even when you are inside you still feeling outside, and when you are outside you actually have the transcendence access to still feel being inside. Somehow this experience is giving a sense to our understanding on Sean Lally’s The Shape of Energy which introduces of a new possibility that could advance our architectural approach through intangible matter.
It is a very interesting display of thoughts even though it is beyond its realisation, Sean Lally expressed that buildings in the future wont have walls and will instead consists of climate controller areas of landscape. We as architects will be able to analyse and harness energy and then process it to create sustain space of architecture. Electromagnetic fields, thermodynamic, and chemical power should be possible matters to control and used as space divider. Also, the energy that is attached to humans themselves potentially could build a social architecture barrier. It is very clear that his approach is making energy as a new architecture typology with out physical development.
Critically thinking on what Shape of Energy could contribute an alteration to Fujimoto-san’s House N is that actually the most outer layer of the house could be eliminated but the house still could achieve the original desired concept. Most outer space will be maintained by the existing of tress and gravel landscape that somehow incorporate with the sunlight.
Drawing courtesy; Left: Sou Fujimoto. Right: Maulidianti’s simulation on the original drawing.
Architecture exists because of human needs, so for me personally it is human’s attribute (humbly speaking), therefore the consistency on making architecture in order to comply to the nature of human is essential. In my opinion, technology is another evolution to support that concept, not necessarily to alter architecture’s role, but to make the most out of its function and enhance architecture. Therefore I will be quite practical in choosing my research, the ones that will be the closest with human evolution of needs. In this era, the world is separated in physical and digital platform, I would really like to incorporate them in my architecture work so all possibilities and breakthrough on human’s needs could be sustained, and the design itself will always be a very specific and unique solution. Form wise, it is not necessarily to be a physical parametric shape, advanced architecture could offer a simple form or solution that also can be a configuration of system, and at the same time not secluded from nature.
 Photo courtesy: UAP. Via: http://www.designboom.com/
Photo courtesy: UAP. Via: http://www.designboom.com/
Brisbane Domestic Terminal Car Park
By ned kahn, collaborated with hassell architecture, UAP and the brisbane airport corporation


