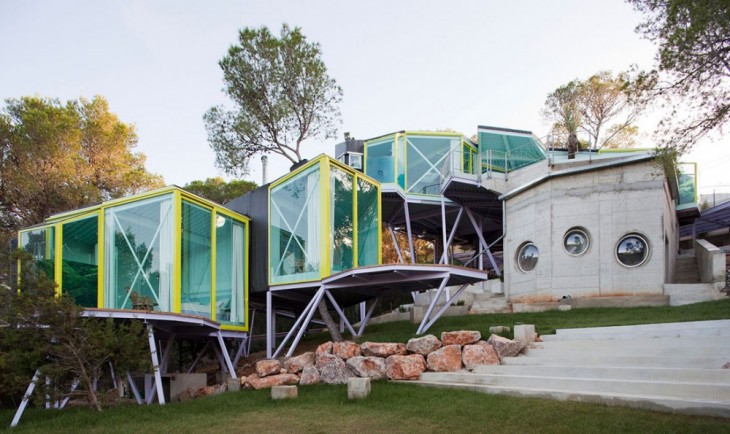The Never Never Land House situated in Cala Vadella Valley – Ibiza explores the idea of integration of built environment with existing natural environment. There are three main principles considered in designing this integration. First is the continuity of the immediate green. In order to accomplish this, tree removal is minimised on the construction site by beginning the design process with mapping of the existing trees and situating the construction on the vegetation-free area. Here, Positional Relation can be identified. Trees are regarded as vertical architectural elements and proximity of trees to the construction is highly considered. Second principle is preserving the bio/geodiversity of the valley through various means of sustainability. More than 80% of the building mass is raised on piles in favour of not causing any disturbance to the soil and species living. Also, spaces for waste filtering, water treatment, water tank, etc., are placed into a compact concrete vessel for preventing contamination of soil. This is also an example of Disturbed Relation where built elements and nature are separated explicitly, put in contrast. This continuity idea is also carried out in the third principle which involves the spatial arrangement of the house. The space is not divided according to activities which takes place in it. It rather has an open plan where private and common activities happen simultaneously. The Never Never Land House is designed as a place of freedom where nature and architecture merges and numerous actions flow into each other.
The Never Never Land House is an approach to integrate built environment with immediate natural environment. One of the main goals of the project is to not disturb the natural environment. Yet, the piles are standing on concrete blocks, and also there is a large concrete mass for water tank etc. on the ground level. In addition, materials which are used in construction are not environmentally friendly. Also, climate-which is an important concern in sustainability-is not taken into account at all. The intention of preserving the qualitative continuities of the valley is valid. However, I believe it is an approach which is taken only on the surface.
In Form & Function Follow Climate, Philippe Rahm proposes a new kind of relation for form and function in current architecture. First, the concept of sustainability and how it is interpreted often in architecture is explored. The term sustainability is first defined in late 20th century as “a development that meets the needs of the present without compromising the ability of future generations to meet their own needs”. This definition was often read poorly as “reduction of energy consumption”. Therefore architecture often produced completely sealed off buildings and turned most ecological buildings into most isolated ones. It is argued that we should break off with these preconceptions and habits. Later in the text, the two major theories on form and function is explained. In late 19th century Louis Sullivan comes up with the idea of “form follows function” where architect gives the “appropriate” form to functions. However, this statement is too univocal and rigid, as needs and functions may change in time. Following Sullivan, Louis Kahn and his contemporaries come up with “function follows form” declaration which suggests, a system rigid in terms of structure but flexible in terms of programme. What Rahm proposes is “both form and function follow climate”. He believes that we should abandon traditional approaches and create a new spatial organisation where function and form can emerge spontaneously in response to climate. Architecture, formally should not be representative and analogical. It rather should present physical, climatic, geographic, physiological spaces and times. Architecture should be independent of programme. It should be open to variation of weather conditions, day&night transitions, passage of time. He conceives that architects should work with matter of space which is density of space, intensity of light, geography, shifting climates, atmospheric qualities etc. Capacity of architecture should not be tied to function. Spaces should be open to interpretation and should be liberated from function altogether.
Form & Function Follow Climate, proposes giving freedom to the functional interpretation of space. Furthermore, it suggests that this kind of design approach can only be achieved if climate is the main and only concern. Rahm believes that if architects design with climate and matter of space, one can be able to liberate form from function and create a space independent of its function. However, climate cannot be the only matter. There are other aspects as well which architects should take into account, such as culture, ethics, habits, materiality, natural resources etc.
I would like to do a research on “material energies” that is mentioned in The Shape of Energy, Sean Lally. Personally I find it very interesting breaking off with the statics limits of the conventional materials(stone, steel or glass) and controlling electromagnetic, chemical interactions, thermodynamics etc that surrounds us for creating their own architecture. With these new set of building materials, architect who used to work with points, lines and surfaces now work with new types of boundary edges like gradients of intensities and fallout.

