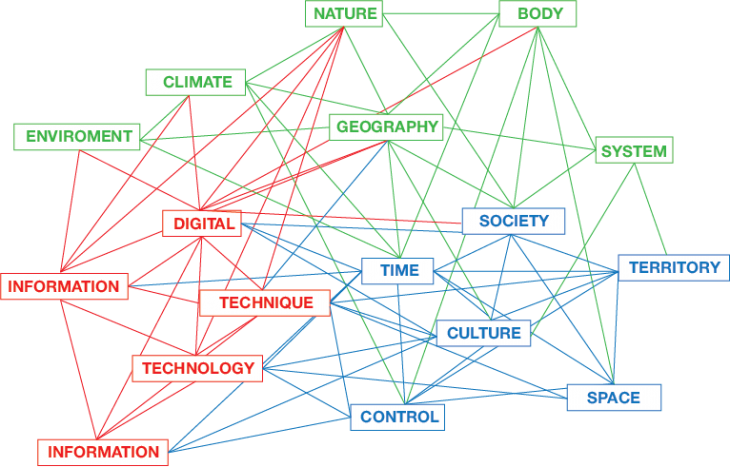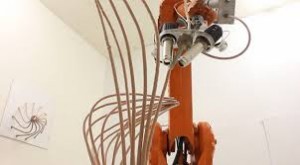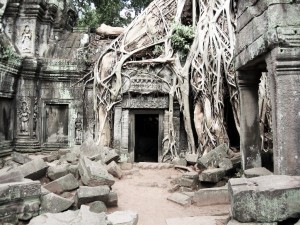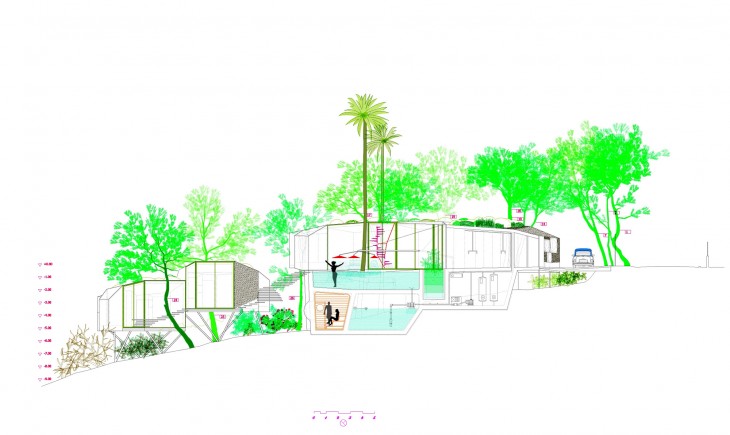Considering the relational logics as starting point and its approach as a critical tool in advanced architecture, several points in common with these ideas can be found in the analyzed project, Studio House F451:
- Environmental relation: using energy efficiency systems, passive solutions in the heating system, green roof, rainwater harvesting, etc;
- Positional relation: the volume of the house first emerges from the ground, then aligned with the ground and finally detached;
- Metaphoric relation: if we see the configuration of the spaces, all of them go toward the central hallway, simulating a branch of a tree.
- Disturbing relation: in this case the approach is not in relation with nature, but with the fact that the typical character of the house has been disturbed by addition of an atelier and a garage in the program.
According to these ideas, we can say that the project is an example of advanced architecture, because the designers thought about the relations between the three environments: natural, cultural and informational.
By putting in context the year of publication which is 1955, we can realize that the author is making a critique of the idea of the garden of the modern movement. This garden is merely contemplative space in which any activity is not developed. Starting from this idea, the author proposes to make this space (the garden) like one additional room of the house, using it for doing activities, furnishing it, living in it. Subsequently, the author makes use of one of the most basic building resources inspired by the ruins of Pompeii, the wall. The use of the wall in this space (the garden) seems to represent an important part of the proposal of the author, it can give a human scale to a space, to maintain a microclimate, to create shadows, to provide privacy, to act as a container; the wall is the mediator between the nature and us, etc. Now the question is what is the relevance of the text today? We can now find examples where these ideas are already implemented, like in the House N of Sou Fujimoto, and we can realize that 59 years later these ideas remain strong and are still subject of discussion.
Finally, one of the topics that interest me to develop is, since the appearance of the technique in human existence ( the technique understood as the capacity to reason then to make, to produce, that capacity that makes us different from the animals, etc. ), how it has been used only for the benefit of human beings themselves. As an example, we can take the discovery of the steam engine and how this resulted in a whole Industrial Revolution in which mass production became the main target, leaving out many aspects of the human being, but especially the nature and environment, these processes have always been polarized interests causing a lack of balance in the forces that are present in human life. Nowadays search for this balance is still present in discussions about what is the future of both the architecture and everything that is connected with it. Only now this technique has been developed in technology and the question is how to use it to search for this balance.





