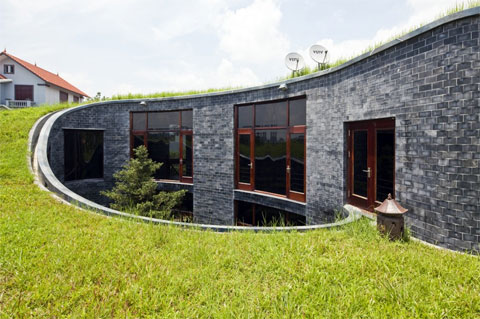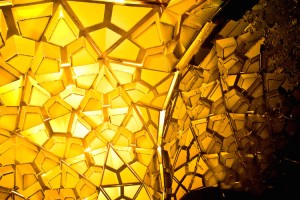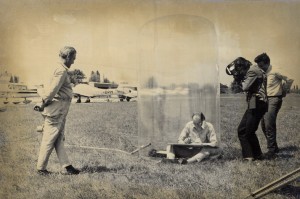Case study: Studio House. F451 Arqu itectura
Critical reading: Bernard Rudofsky, “Conditioned Outdoor Room”
RELATIONAL LOGIC
The “Studio House” built in Gijon, Spain, is composed of four units which interrelate and form a unified construction integrated with its surrounding. The architects took into consideration two main elements during the design process; the energy efficiency of the project and its integration with nature. The Guest house emerges from the ground and then branches into the house and the atelier which are placed in a way to ensure a double orientation, ventilation and lighting. The fourth unit is the garage. The relationship of the Studio house with the ground varies according to the typology of the plan, which is a mixture of the modern house and the industrial warehouse. This relationship creates spaces such as the center covered exterior space which serves as a climate regulator.
In the “Conditioned Outdoor Room”, the author starts by showing how people want to control nature and the climate as much as they can, even if it means living constantly indoors or underground. However he believes they failed in this attempt since their control is restricted to the indoors. According to Rudofsky, people need the outdoors since it is not only the air we breathe but it also is part of our mood, our skin color, our happiness etc. That is why he says we need gardens, the domestic gardens of the past which where habitable and had privacy, not the contemporary gardens which remain unoccupied. For people need to feel they are in their living room, but at the same time enjoy the sun, wind, and smell of nature. People need the outdoor living room; the garden. Rudofsky talks about Adam and mentions the wall which is a very important invention yet no one gave it enough credit. He also mentions Guinea and Pompeii, places where nature and climate are seen as the most suitable.
In both texts we notice an environmental relationship since both include nature; in the “Studio House”, the roof is green and the design is based on energy efficiency and in the “Conditioned Outdoor Room” the main idea is about the garden and how to appreciate the natural light, and wind. Positional Relation is evident in the way the walls are placed in a clearly specific way creating the different spaces. In both texts we notice the importance of nature and how humans should contribute to it; like a bird nest is part of nature, the houses we live in are part of nature as well and design decisions must be made while getting closer to nature.
The path that I would choose to research would definitely include the interaction between architecture and nature, adding the new advanced language of architecture including parametricism. As we may observe, parametric is mostly site, sun, vegetation, rain and nature related, it gives us precise information which we are able to use more freely and correctly in our designs. Having an environmental friendly construction does not mean it is on the expense of the design, on the contrary it can bring a lot more to its inhabitants as Rudofsky implied; being close to nature is not just breathing fresh air, it is also our mood, our skin color, and our energy, so we should make the most out of it.

Image: Stone House in Vietnam
Architects: vo trong nghia





