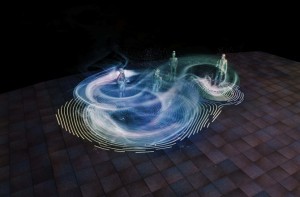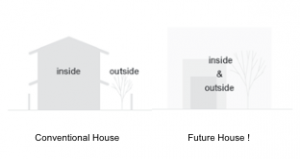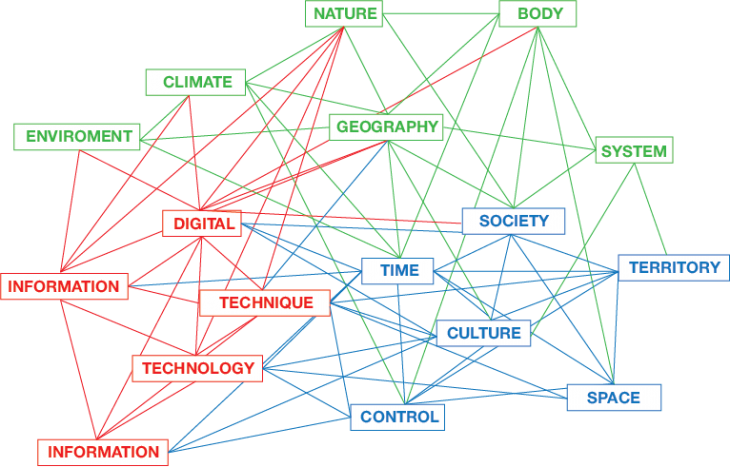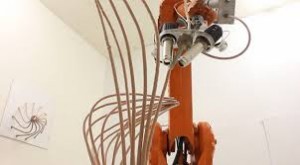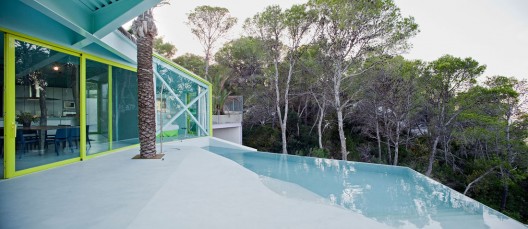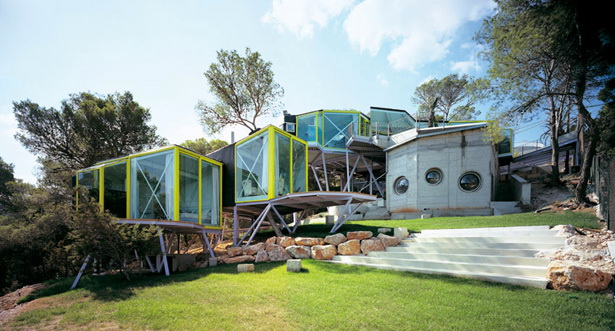
Photo credits:http://www.archdaily.com/38196/never-never-land-house-andres-jaque-arquitectos/
Case Study_Never Never Land House /Andres Jaque Architects
Reading_Form and Function Follow Climate/Philippe Rahma
Never Never Land House was built on a 1300 square meter allotment in the Cala Vadella Valley of Ibiza. Home explores the roll played by architecture, as a practice of technological restitution of social relations, combination of intimate sphere with the sphere of collective action. Based on hedonist tradition of suburban swimming pools in Santa Monica and “extreme happiness” related to electronic music and synthetic drug consumption. In order to maintain the natural environment 80 percent of the house has been raised on the pillars above the ground. Analyzing the house with relational logic we can notice some similarities with: 1.Metaphorphical Logic-columns as branches, solid form as illustration of crown 2.Environmental-system by energy 3.Positional-trees organized as architecture, included in the house as a part of composition.
It is generally known that architecture is the art of designing, planning, and construction. Product architecture or architectural workers reflected the thinking of its creator, architect of the ideas and concepts of architecture, able to understand the priorities in achieving the goal. However, certain parts of architectural achievement depends on economic opportunities and social consciousness. Looking at the history, we can say that the form and function changed depending on the culture and the period in which they arise. Each architectural epochs as result had certain types in construction. One of the main debates throughout the history of architecture was whether focusing on the form or function.As we all know the phrase where “Form Follows Function” (Louis Sullivan) and “Function Follows Form” (Louis Kahn). In the case of whether the form or function of the essence of architectural work a little neglected the fact that architecture is based on the development of the technique. In view of the need to have and important determinants of self-sustaining development. Magical words are present in the architecture : energy efficiency and renewable energy.
As an example we can take Switzerland where environmental solutions focused on increasing comfort and reducing non-renewable energy sources. The Minergie standard is registered quality label for new and refurbished building. Comfort is the central theme: the comfort of the users living or working in the building. This level of comfort is made possible for high-quality building envelopes and the systematic renewal of air . Specific energy consumption is used as the main indicator to quantify the required building quality. Architecture should be seen as a variable system that is adapted to climate, time, day or night, season, space, and used in accordance with our needs and desires. We should not allow ourselves to be functional and symbolic constraints preclude the free use and interpretation. Openness towards unexplored dimensions where the architect experimenting with time, space, matter is important.
Houses of the old neighborhoods of Baghdad, has interior spaces that varied in temperature. That is good example for climate quality rather than function. Aim is actualizing relationship between architecture and climate, natural or artificial in the era of sustainable development. If we take into account the typology of the building, there are many places for housing whose functions are obsolete, not in line with today’s lifestyle. Places in which we lost ability to live. Robbe Grillet indeed denounced “the tyranny of significations”. Its better to present physical climatic, geographic and physiological spaces and time. Architecture replaces functional and symbolic constraints with freedom of use and interpretation.
As conclusion I can say that in the design of the house more attention should have been devoted to coordinate form and function parameters, other polluting energy spatiotemporal.
House is more based on personal expression and needs, in this case the intended fleeting romance and everyday sunset parties, thus not based on technical information. Nature has been interpreted through architecture for centuries in various ways .In my opinion architecture would not be perceived as a form and function individually, their primary issue is not the design of spatial boundaries, and not the space itself, its main concern is human life. Therefore, our task is not to adapt existing markets as a key institution of modern society, but we’re working on innovation. The form and function it is necessary to include together in time, place, new technology because we are who advocate new techniques, shapes and materials. Our ability to establish the value of the structure is proportional to our ability to recognize and use the individual properties, mutual relations, as well as the integrity of the structure. Any increase in the number of attributes which define the models increases directly and our creative ability. Of experimentation, research, use of new materials, acquiring new knowledge, depending on the time and space these attributes are increasing daily.
Attributes that I mentioned can be fairly subjective, dependent on the personal experience of architecture. They can be ambient, decorative, ecological, economic, functional, ethical, ideological, cultural, commercial, etc. From all of this it is necessary to extract the objective attributes, which will contribute to the development of technology, the improvement of human life and comfort, interaction with nature. So I was interested in exploring objective parameters that influence on development of new technologies whose list is constantly supplemented by acquiring new knowledge and experimentation.

