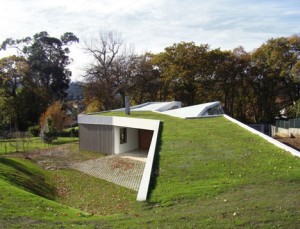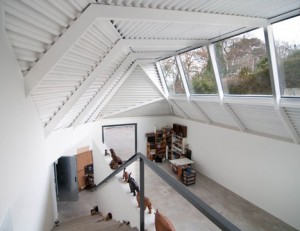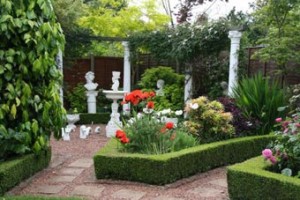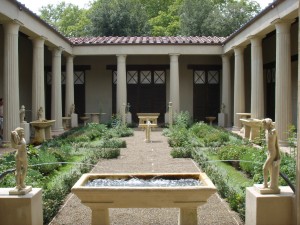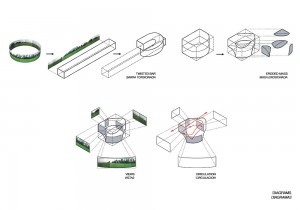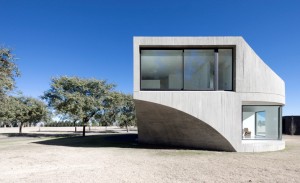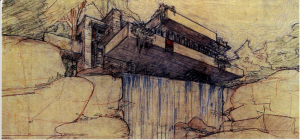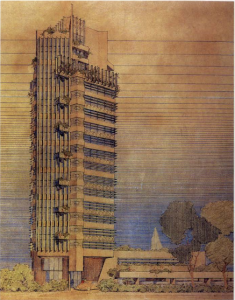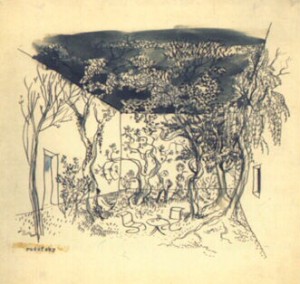Strom Crypt,It’s Twillinght Time/www.flickr.com/photos/storm-crypt/440531850/
Case study- Wall House,FAR
Text-Primitive future,Sou Fujimoto
The wall house is the architecture which changed the traditional way of wall by using series of material layer(concrete,wood,polycarbonate,soft skin) to define space, then something in-between comes up, gives a difference in each part.Separating from each other but still blended and blurred the line by gradually changing which refer to Sou Fujimoto” Primitive future “ about the gradation ,between black and white there is an infinite color range or between 1 and 0 there are countless number. In this place not only materials’ changing but also perception of environment.There are different in each zone.everything seems to and for connected between 1 -2,2 – 1,1-2- 3,3-2,0-1-2-3,3-2-1,1-0 likes inside- out and outside-in from “HOUSE AS CITY CITY AS HOUSE” in Fujimotos text is architecture and the city are not separeate things,but are different manifestations of a single thing.Even materials of this house are obviously different but the feeling of space ,environment and climate are blurred.This house is perceived as form surrounding.Form and function through the context.
In the text,”Primitive future” by Sou Fujimoto,Comparing between nest and cave,which is quite similar in form but completely different in the kind of created procedure.Cave is the natural made then people lived there,discovered the new things and defined their space like a stimulate place which various activities are happened,it’s blurring boundary ,nothing ‘s fixed(gradually activities and space) In contrast,nest is man-made structure and created for specitic purpose.In my opinion,the process is compared with in-between space which can makes many things simultaneously happen for example ruins are the ending of architecture but at the same time beginning the architecture.A form and space not be clarified and blurry throughout.
The analysis inspired me about the things in-between somethings ,this word is interesting,I would like to know more about it.At this present time,in-between starts up by setting the edge of things then in-between comes up.I wonder about can we make new things in in-between or can we think about in-between before defining the boundary ?In addition,I still interested in relations about everythings ,between people and architecture,architecture and existing,all percepions ,will it interact with something in which way?Sometimes it obviously comes across ,sometimes not.



