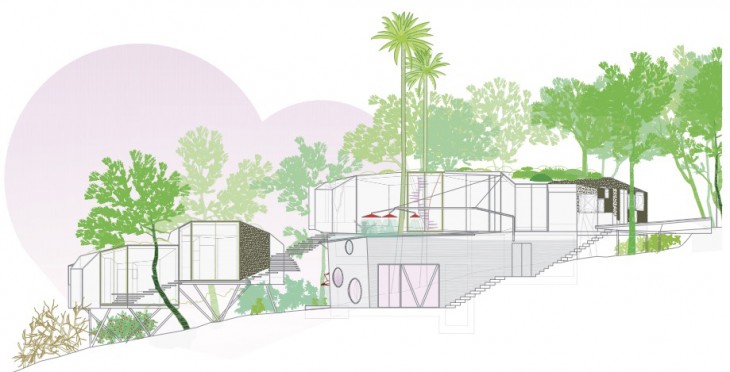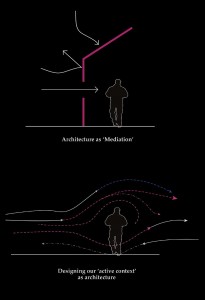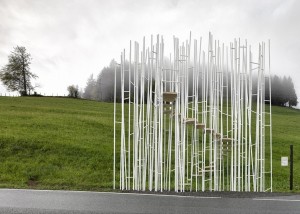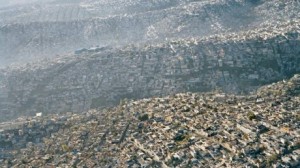The name adopted for this house on Ibiza originated with Peter Pan’s magical island where kids never grow up, and is also shared with Michael Jackson’s private amusement park: Never Never Land. A major architectural gesture for this party villa is the raising of the floor plate onto stilts, a move which both improves the view to the sea, and minimizes the disturbance to natural drainage paths down the mountain. Yet more so than environmentalism, the design of this house is driven by positional and disturbed logics. It is a chaotic mess of garish paint and ugly cladding, with multiple trees penetrating the floor and roof. One interesting aspect is how sightlines have been crafted so that you can almost – but not quite – see into the adjacent bedrooms. The importance of hedonism to inform the design is proven by the showering lady visible in the elevation above. Overall, this project sacrifices quality of layout, representation and execution of the design to present a particular ideal of “sexiness”.
Never Never Land / Form and Function Follow Climate
form and function follow climate – Philippe Rahm
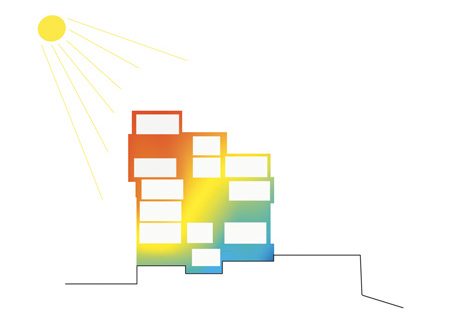
In his writing form and function follow climate Philippe Rahm suggests a new architectural concept which differs from classical approaches such as form follows function or function follows form. Rahm claims that form has to be developed in response to climate conditions and that sustainability is due to be the guideline for architectural advancement.
Rahm investigates the relationship between human and nature. He advocates a transformation of conventional spatial organization into a free space which is not limited by specific functions.
Relational Logics – T2
Relational Logics T6
Case study: Wall House – FAR Frohn & Rojas
Text assignment: Primitive Future – Sou Fujimoto
Architecture is multifaceted and has relational logics. Sometimes, to understand it, we need to move the border, look at an unusual angle. It is not just about envelope and constructions, it is much deeper. To understand this I study the following theory.
In “Primitive Future” Sou Fujimoto erases traditional boundaries between house and city, inside and outside. The most interesting part lie in-between them, which we did not notice before.
Comparing nest and cave he shows that something undeveloped is always more exciting than those, which are known from the beginning to the end. Nest, which was originally built for housing and cave, which also can be used for it but from the beginning had another purpose.
To watch on things in a different angle is one of the best way to explore something new. If we take out staves from musical notation it will not brake the structure. Conversely, we can see completely new geometry, which was not notice before.
Architectural object can be incredibly complex in its structure, but its meaning should be clear even to a child. As all the grandeur of the forest can be schematically illustrated by the example of one tree.
In my opinion, Fujimotos theory can be seen in Wall House, projected by Frohn & Rojes. This is not just a simple house, not a box with levels, it can “enable specific ecologies to develop”. Using different materials and working with shape, they created another space, which is not a house already, but also not, yet an outdoor. According to Fujimoto, it is something between 0 and 1, black and white, between house and environment. Gradation which is more complex in its structure.
Inspired by analyzed readings, I would like to research more properly about merging architecture and nature. How else can we blur boundaries between them? In my mind there is no exact answer as there are plenty interesting variations which are quite different from each other. I wish to search all possible solutions and may be summarized them I can find out how to make this interaction possible in another way.
Picture: Sou Fujimoto’s Bus Stop in Austria
http://www.spoon-tamago.com/2014/05/15/sou-fujimotos-bus-stop-in-austria-will-make-you-feel-like-youre-on-stilts/
The Conditioned Outdoor Room, Bernard Rudofsky, (1955)
The conditioned outdoor room, Bernard Rudofsky, (1955)
1. In this article Rudofsky expresses his main ideas about the importance of a proper garden, an outer space that is blended within the interior space. Rudofsky starts by saying that people will never succeed in “conquering” the climate, “nobody could say that we have come to terms with the outdoor”.[1] According to him, climate is the thing that defines us as humans- physically and mentally.

