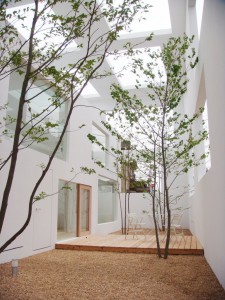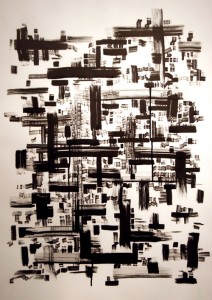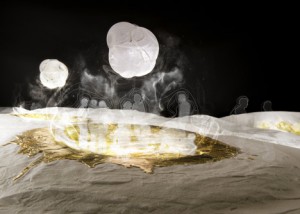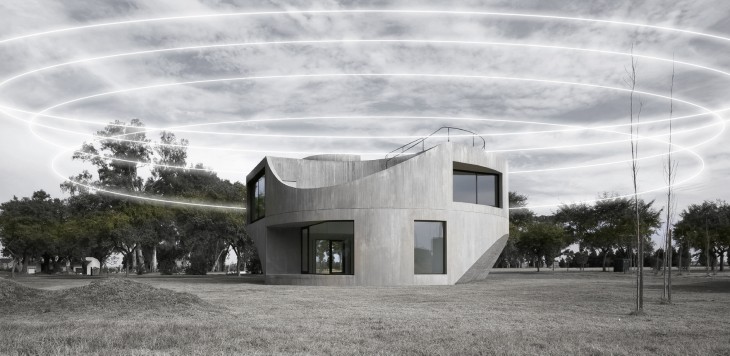Relational Logics_T2
Relational Logics / T6
Subliminal Matters
The Wall House, designed by FAR (Frohn & Rojas), exhibits several relationships between multiple aspects seen in nature. Through the connections forged by the transitional interactive concept of the design the visitor is drawn into this artificially created ‘natural environment’.
Recreating the aspect of nature seen in the design has multiple stages. Beginning with the exterior; the materials suggest lightness and transparency, easing the visitor into the shelter. Crossing the loosely defined threshold between the exterior ‘skin’ and into the main house the visitor finds her/himself in the more open ‘public’ space. Most of the interactive activity happens here, in the presence of the slight increase in material density. The most intimate areas (toilet, bedroom) furthest in are enclosed completely by the surrounding building, including much heavier/rougher materials (concrete).
The staging of the separate ‘layers’ of the building, much like Fujimotos ‘gradation’, allude to a common natural occurrence, a cave (Fujimoto, 2008, p. 130). As one would stroll into a cave one would pass through the mouth, the lightest area, through the intermediate space, less light, to the darkest and most sequestered part at the rear; all of these aspects being embodied materialistically and visually.
The almost direct connections evident between the natural precedent and manmade entity induce a subconscious, almost primal instinct, aiding in facilitating a comfortable and relaxing space.
By utilizing atmospheric relational qualities the architects have been able to raise a modern space, which functions on instinctual principles. The materiality (lightness to heaviness, fabric to concrete), suggests a juxtaposition of isolation from the natural surroundings, through the synthetic execution of the interior, and the close ties the design shares with its naturally occurring precedent (the cave). The blurred ties promote similarity yet at the same time separation.
In my eyes Relational Logics aims to bring forth an interconnection of qualities experienced in architecture. Emphasis on the human senses promotes natural and almost spiritual connections between subject and subjected. The combination of multiple evocative methods; material, smell, light and sound, to name a few, bring across the space created in a multitude of incorporative lines of relation. However I do also believe that environments with such amounts of thought put into them may not always be necessary or even realistic.
The subconscious relations we make and have with architecture are interesting to ponder. While acknowledging the immediate surroundings our primary senses pick up, we may yet be unaware of potential other influences forming around us or even forming us. I hope to delve further into the subliminal, and the unseen influences acting upon us.
Case Study: Wall House by FAR Architects
Study Text: Primitive Future by Sou Fujimoto
Picture Source: http://modto.com/wp-content/uploads/2012/05/Chris-Part-Subconscious-City.jpg
Relational Logics – T2
Case Study: House N – Sou Fujimoto
Text Assignment: The Shape of Energy – Sean Lally (photo)
BETWEEN INTANGIBILITY AND WILL
RELATIONAL LOGICS | Assignment | T3
BETWEEN INTANGIBILITY AND WILL
Case study: VIEW HOUSE – Johnston Marklee Arraigada
Author website: http://www.diegoarraigada.com/view_01.htm
Image collage for academic assignment: Javier F. Ponce
Reading: MARK WIGLEY – Arch Atmosphere
There exist a series of intangible elements surrounding the architectural object that we as architects aim to control in an endless effort. The View house, located in Rosario Argentina, is an attempt to produce an architectural object in which its design is driven by the surrounding views and by introduction of the privacy element. Even dough an interesting mass- subtraction process approach and an aesthetic success,the views in time can change, the distance between neighbors cannot be controlled, it shows how uncontrollable the context can be, surpassing the architect’s will.
Wigley’s text examines the relation between the architect’s will of control and the atmosphere. We experienced the atmosphere, not the object itself. In a way, architect’s are surrounded by the illusion that atmosphere can be controlled. During architectural history, architects have tried to capture the less tangible effects of a construction. From weather conditions to light flows. Behind Lloyd’s virtual extension of horizontal or organic sky-lines, Ando’s light penetration in the interior, Portoghesis extending geometries beyond buildings, Debord’s radical potential of atmosphere, Corbusier’s line dominance or Constant’s New Babylon, there is a will to produce atmospheres. Architects create a scenery & effects, but it is about the creation of human interaction , responsive contexts and social activity which enables us to produce human atmospheres. Maybe technology will help us to further control the atmosphere and it’s intangible parameters , in order to better understand the Relational Logics behind architecture.
Regarding the possible topic of my personal research , I’m intrigued and at the same time attracted by the Self-Sufficient agenda, truly a vast topic. Since starting the career and after reading Rifkin’s “The hydrogen Economy” , among others, I wish to deepen further in the potential of introducing Real time city data & technology in order to create responsive and more efficient Cities (social, food, energy, water, etc) , to help transform from an importer/consumer city model into a Self-sufficient model and contribute to switch from a pure formalist approach in architecture into a more responsive and performative one.




