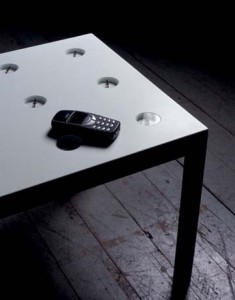Photo: Compass Table by Dunne and Raby (2001)
http://www.dunneandraby.co.uk/content/books/90/0
The House N of Sou Fujimoto may appear only an example of minimalist architecture, but it encompass a richer discussion of the relationship of men and nature. It could be an example of how the japanese culture see their relation with nature, since the building is not making a total separation between nature and man, or public and private, but creating a gradient of values of nature&men and public&private.
In Sean Lally critic text, the architects of the future will not design the walls of the building, but instead of designing barriers, such as walls, due to advances in tecnology, architects would design spaces controling the climate and energy creating walls based on electromagnetic fields and chemicals.
Dunne and Raby made a piece of design/art with a similar approach to the perception of huge quantity of electronics that surround us. The Compass Table (2001) is a wooden table inset with magnetic compasses that allows us to see the effects of electromagnetic fields of typical objects, such as laptops or cellphones, in this way, the table shows the users the invisible fields that surround them.
In conclusion, both of them believe in a more blured relation between the outside and inside spaces of a house, and although Sou Fujimoto answer to this question on a more formal way, and Sean Lally prefer to go to a more expeculative area, primary based on technological advances, both the architects have similar aproaches to the protective aspect of what a building should have.

