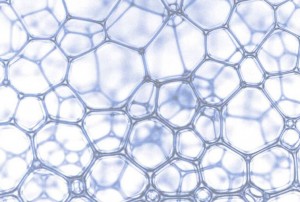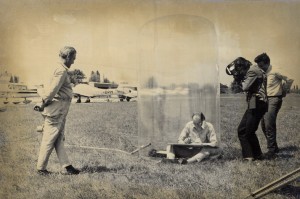Category Archives: Eirini Aikaterini Papakonstantinou
Un-built _ Ephemeral Boundaries
DIGITAL LOGICS _ T1
Case study: Watercube_Beijing National Aquatics Center_ PTW Architects, CSCEC, CCDI, Arup
Reading: On Growth and form_ D’Arcy Wentworth Thompson
Nature and the notion of organic have always been of much interest from architects designers and urban planners. Extensive theoretical studies, as well as architectural applications, have attempted to simulate nature, by extracting forms, geometries and principles found in living organisms.
The Beijing National Aquatics Center designed by PTW Architects, CSCEC, CCDI, and Arup is one of the most recent examples of applying natural systems in architectural design processes. In this building, vastly known as the Watercube, the strict geometry found in water bubbles was used as an inspiration for the exterior of the building, forming an iridescent cellular façade that diffuses natural light. The continuous skin, made by the ETFE material, was created as a steel structure housed in a cavity, filled by platonic solid units, that seem to be completely random, but in reality are different units that are repeated to the whole exterior of the building. The algorithmic relations that form the façade and roof of the Watercube, as well as the multiplicity of their units have been subject to great debate about the application of parametricism in architectural and urban design context.
The former principles of natural forms were long before theoretically analyzed from D’Arcy Wentworth Thompson in his book On Growth and form, almost a century ago. In his book, and particularly in the chapter On the Theory of Transformation, Or the Comparison of Related Forms, D’Arcy sets the basis of parametric design, at a conceptual level, through analyzing and comparing natural forms using mathematical justifications. The author explored the interrelations of growth, form and physical forces found in different relative species and the topological similarity of family variations, through grid and co-axial transformations and stretching of the natural geometries and structures of living organisms (leaves, fishes, animals, etc.). Though this study was carried out in a two dimensional level, it is implied that it can be extended into a three dimensional one, extrapolating important relations and principles between relative species, through breaking down the geometries at fractal basis. The notion of topology as a concept, that is evident in D’Arcy;s study, establishes a contemporary parametric design approach in a conceptual level.
As a future research, I would be highly interested in researching and comparing the new digital logics that are found in the recent parametric architectural examples, as well as exploring the relations that form them in a three dimensional level.
Image source: http://www.l-a-v-a.net/projects/beijing-watercube/
Relational Logics
Case Study : STUDIOHOUSE-F451
Text: The Conditioned Outdoor Room-BERNARD RUDOFSKY
The contemporary world, perpetually urbanizing and transforming as it is, calls for a holistic approach to the pertinent issue of the relationship between the natural and the built environment by architects and urban planners. No one can deny that the recent trends and developments in technology have resulted in complex relational logics that connect nature with the urban context.
Studio house by F451arquitectura aims to explore the connections between architecture and landscape, particularly by merging the site’s landscape with architectural design, forming positional, metaphorical and environmental relations between them. The landscape is integrated with the house, as it’s different volumes unfold from the sloped topography in different ways; alignment with the terrain in the middle, emerging from it in the volume of the studio and detaching from it in the side of the house. Nevertheless, this integration appears to be investigated in the design only in a spatial/visual manner rather than a functional one (e.g. absence of patio). With reference to the metaphorical relational logic, Studio house develops a hybrid design that is based on the combination of the modern house typology and the industrial house typology, which is accomplished by spatially distributing the different functions that it accommodates (house, studio, guest house, garage e.tc.) in autonomous, but interrelated volumes. In addition to this, the design implements energy efficiency solutions, through a green roofed corridor, which provides the structure with thermal insulation to the structure, as well as with double orientation, lighting and ventilation to all featured spaces.
The relational logics formed between the natural and artificial environment are also evident in The Conditioned Outdoor Room by Bernard Rudofsky. In this text the author underlines the dangerous trend of disconnecting the living environment from nature. People have always attempted to conquer natural phenomena, by creating a climate controlled inner environment that is almost unattached to the natural environment. Using various examples of the architectural elements of the garden and in analogy to the Pompeii ruins, the author indicates the urgent need to shift the architectural and climatic focus on the outdoor environment. Thus, the courtyard archetype calls for a revision in the contemporary urban environment.
As a future research, I would be highly interested in researching the new relational logics that are established through advanced architecture, as well as exploring these in a broader scale, focusing on the notion of glocal, a new term that refers to the integration of the global and local environmental aspects in architecture.


