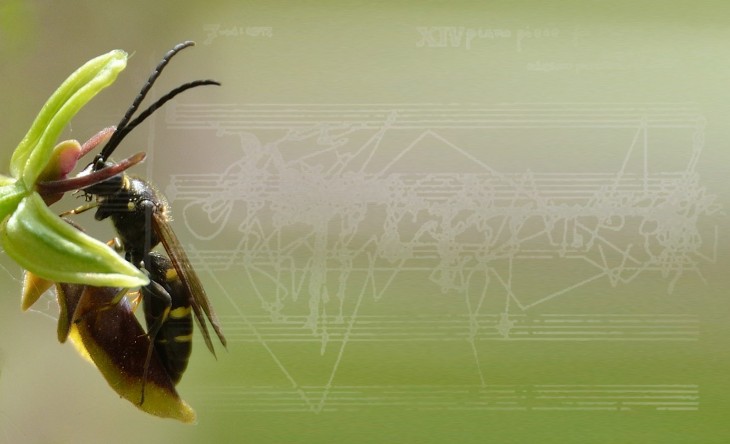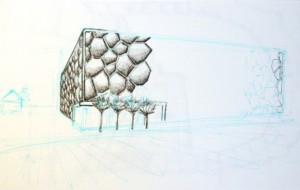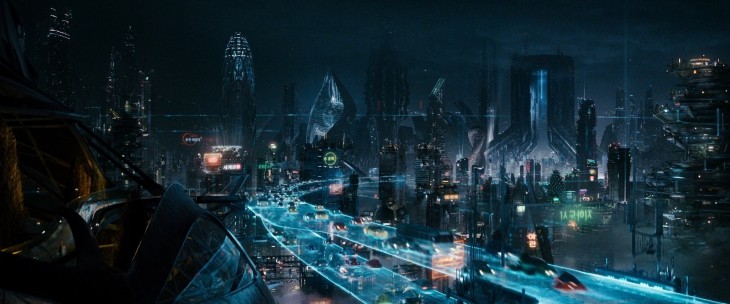 DIGITAL LOGICS | Assignment | T3
DIGITAL LOGICS | Assignment | T3
Reading: Thousand Plateaus -Rhizome | Deleuze- Guattari
Case study: Blur Building | Diller Scofidio – Renfro
Image collage for academic assignment: Javier F. Ponce
Difuminating the limits
A Thousand Plateaus :Capitalism and Schizophrenia, by Deleuze and Guattari, was written in 1980 in a non-linear way which allows the reader to move among plateaus in any specific order. Plateaus propose self vibrating regions of intensities. A Plateau is always in the middle, not at the beginning or the end.
The authors describe some types of logics, like the tree-thinker / central trunk logic (vertical, territorial, hierarchical), the Radicle system (fascicular root, indefinite multiplicity of secondary roots, but the root’s unity subsists) and the Rhizome. The latter can be illustrated as a vegetable which propagates, an acentered system which spawns and proliferates. A Rhizome is made of Plateaus. We can say that the Rhizome is inherently multiple, it has no center, its horizontal (avoiding vertical or linear connections) , it just proliferates, it is not genetical, all within a Nomadic non-territorial approach which opens endless possibilities.
They also talked about the following principles:
- Principles of connection and heterogeneity: any point of a rhizome can be connected to anything other, and must be.
- Principle of multiplicity:Multiplicities are rhizomatic
- Principle of asignifying rupture: A rhizome may be broken..against the oversignifying breaks separating structures or cutting across a single structure.
- Principle of cartography and decalcomania: a rhizome is not amenable to any structural or generative model. It is a stranger to any idea of genetic axis or deep structure.
As in the example of the Orchid and the Wasp, the orchid forms an image and the wasp reterritorializes on that image, they form a Rhizome.
While discussing the case study and the reading in class, a few analogies came to my mind: Just as the Blur building difuminate the limits of “the container” , allowing the mist (fog-mass) to expand in the context , the Rhizome proliferates, it has no limits and it is not contained within a linear structure. When entering the Blur building, the person experience a lack of all visual and acoustical references, the visitor is not sure what to expect. The same happens in a rhizomatic system, in which different unexpected inputs from different sources can emerge from any direction, allowing for new relationships and multiplicities. Internet can be a good example of a rhizomatic system where information can be shared form endless different sources.
Regarding my personal research or line of inquiry, I’ve been attracted by self-sufficiency, de-centralized systems and non hierarchical structures related to the way people interact and how architecture can play a significant role in this type of logics. As an example, a decentralized energy network based on the contribution of the neighbors to the energy system can be far more efficient and sustainable, if managed properly, than the current centralized scheme, where someone produces and others consume, at almost any price…I’ll like to kep on exploring the Self-sufficient agenda and the way our profession can be a major input.



