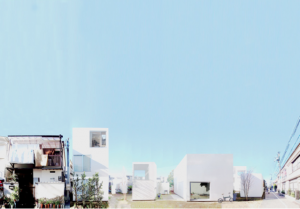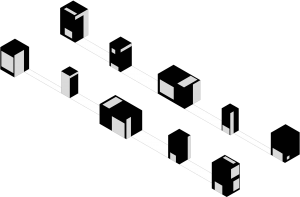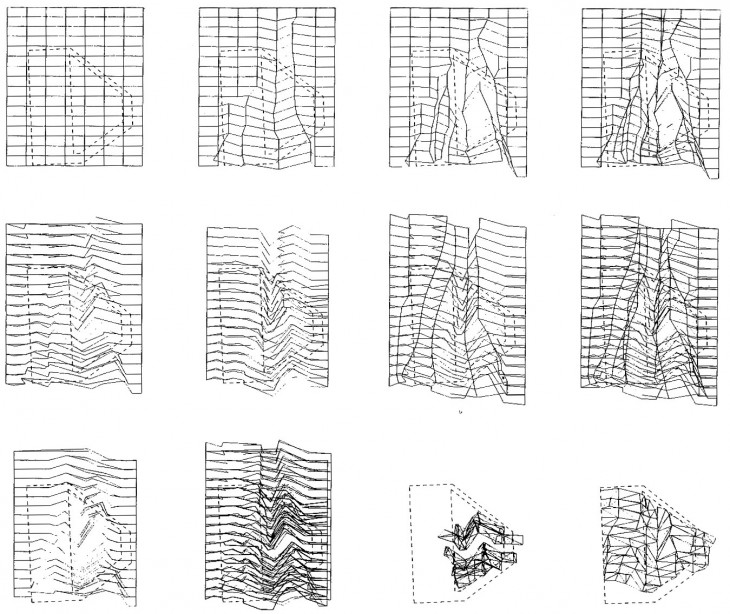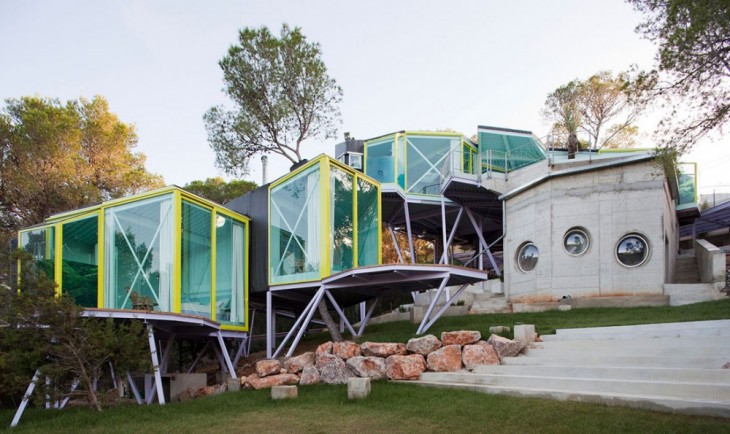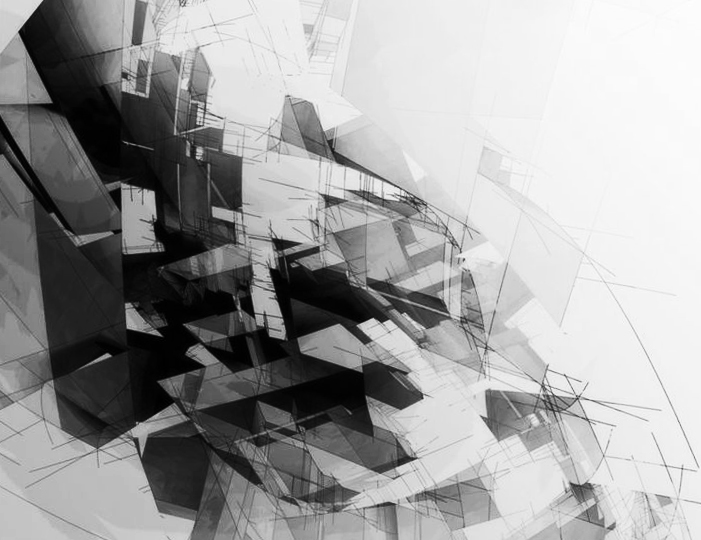MORIYAMA HOUSE And SANFORD KWINTER
The point of interconnection is to treat everything around us as nature is a source of living skills, history and accumulated forces trying to revitalize.
The idea that there is a human being as an actor in the middle of this big stage that is the nature and time. The relationships that occur in our environment is the place in which we live.
Because the architecture incorporates the thought, actions and concerns of the natural world and specifically within the circuits of Design Architectural Moriyama House seeks to integrate or interconnect the building interior and exterior it is natural or artificial nature nature (created by man).
Alongside the building is surrounded by gardens outwards with some architectural spaces towards the sky and others on the horizon. Creating horizontal, vertical and filter visual communication between the inner world and the outer world building perforations. Today’s job to make flexible spaces like Moriyama’s proposal that each space be used independently or together and functions in a comfortable manner and can be used by different programs and architectural sectors can be selected as desired integration.
At the same time the whole assembly is composed of several separate buildings each thus Dynamic have the freedom to use all residential buildings independently without losing their privacy. These gaps loom importance, because it is structured and what communicating spaces, this city principle considered and used as part of the housing and vegetation that helps to define and communicate spaces between the house and outside.
Creating an inner world that they can enjoy various spaces and lifestyles. Generating a building adaptability and can last over time. This makes it possible to develop and experiment with new ways of understanding community housing where there are numerous Public Private contrasts Interior-Exterior and Unit-All. On the other hand it has to do with digital information, everything is connected and integrated and often talk we do parametric.
“YOU CAN SEE PARAMETRIC, FEEL AND RECEIVE, BUT IT IS NOT”
As the architecture and all the cultures that have formed and consist of experimental changes in the world and the establishment of a different order each time and all are modifiable as a form of natural knowledge.
I HAVE THE CONVICTION OF RESEARCH ON PARAMETRIC AND NON-PARAMETRIC ARCHITECTURE. MULTIPLE ORDER TO UNDERSTAND THEIR SYSTEMS AND KNOWLEDGE OF THIS SYSTEM. THEREFORE UNDERSTAND WHAT IS PARAMETRIC, YOU CAN SEE AND WHAT IS NONPARAMETRIC, WHAT YOU CAN NOT SEE .

