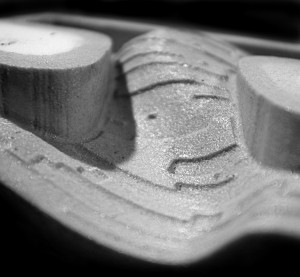 The main idea of the project was to optimize the amount of material needed to 3d print the object, retaining structural stability and strength. That is why the number of connections between top and bottom points are limited. Read More
The main idea of the project was to optimize the amount of material needed to 3d print the object, retaining structural stability and strength. That is why the number of connections between top and bottom points are limited. Read More
Exercise 3, Rapid Prototyping / 3d Printing-Group 23
3D Printing – Group 22
 The design takes its shape from a structural optimization of the load bearing points. Each points along the ends is connected to as many other point as required for the shape to have ideal structural stability. Creating an interlaced wiring and branching system connecting both extremities of the structure.
The design takes its shape from a structural optimization of the load bearing points. Each points along the ends is connected to as many other point as required for the shape to have ideal structural stability. Creating an interlaced wiring and branching system connecting both extremities of the structure.
Hexagon – Light Diffuser
 The concept was to create a light diffuser that would allow diffused light to penetrated whilst reducing glare. The hexagon was subdivided into its most basic form, a triangular grid which the design would be based upon. Within this grid one component was created which can be modifies according to the direction of light creating a sight specific design that would allow light to penetrate from one direction while diffusing it in all others. Three-way connections were created between adjoining triangles and a zipper like joinery for the portruding elements. Visually the design is supposed to mimic the rays of light penetrating into the room.
The concept was to create a light diffuser that would allow diffused light to penetrated whilst reducing glare. The hexagon was subdivided into its most basic form, a triangular grid which the design would be based upon. Within this grid one component was created which can be modifies according to the direction of light creating a sight specific design that would allow light to penetrate from one direction while diffusing it in all others. Three-way connections were created between adjoining triangles and a zipper like joinery for the portruding elements. Visually the design is supposed to mimic the rays of light penetrating into the room.
Brick | Group 21
Brick Proposal – The Versatile Wall
The idea was to create a brick that could easily be modified and rearranged to create new uses and forms. Each brick was designed with only two connection points to allow the greatest possible number of formal variations. The material suggested was reconstituted plastic which would be melted and injected into a mold or shredded and cast with resign and foam. This lightweight material would allow the wall to be easily modified to suit various types of activities.The arrangement of the bricks was made in such a way as to allow daylight to easily penetrate. The size of the openings as well as the curvature of the bricks can be modified depending on the brick’s position in the wall or the specific preference of the user.



