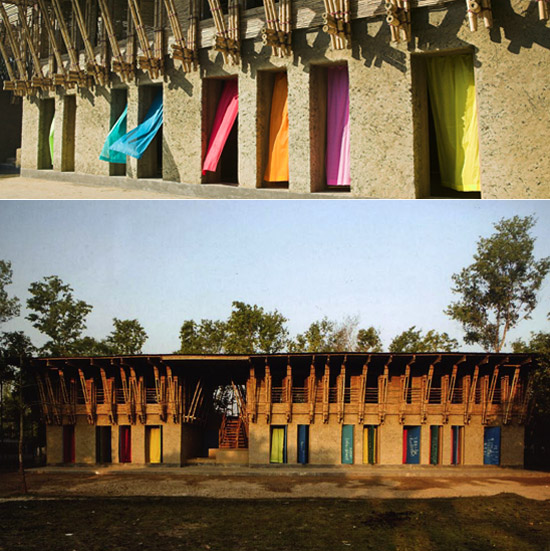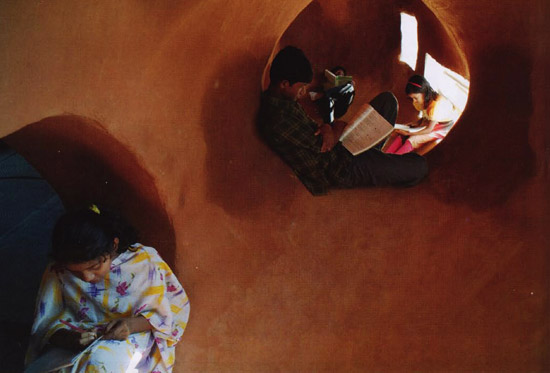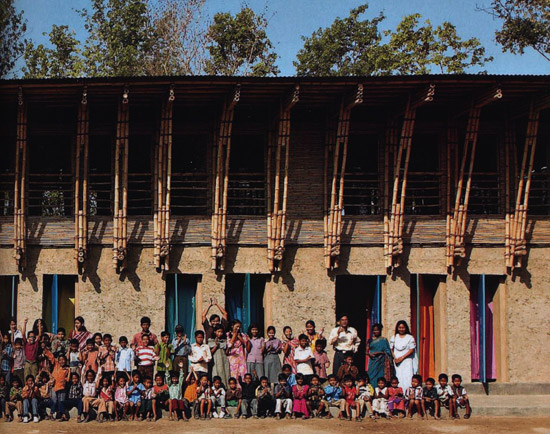The profession of architects is completely unpredictable and it varies from every individual, also depends of type of exposure and knowledge in the field of architecture. Hence one is able to see the variety of projects, which defines the city. But being an architect it is merely impossible to negate the idea of separating building from it is infrastructure, mobility, transit and expectation and incentives of people. The reason is building is meant to be occupied the people. They are going to be the part of the building in future, hence it is very important to determine the functionality of particular building depending upon its end users.
The question is what defines the context for particular building? Is it the roads? Is it mobility services? Is it the city fabric? Is it environmental factors? Or collective intangible factors for example: ambiance of building, micro climate created by the building, facilities?. Somehow I feel it is collective of both the scenarios, but it is almost impossible to achieve all the criteria hence one has to compromise and carry forward the one which is beneficial to the user in later use. But there are certain projects which completely negated the idea of context still proved out to be one of the most beneficial projects of city and now absolutely fits within the context. For example Bilbao museum in Spain designed by famous architect Frank Gehry, located on the banks of river Nervion, majorly dead industrial area. The city was in financial crisis hence decided to build a museum to generate revenue, the project was too ambitious. The aim was to create iconic building. The idea initiated with the building to look like a piece of crumpled paper. In order to construct this building various tools were developed which revolutionized the field of architecture. But when the project was completed it was one of the most acclaimed project, It led the development of the river edge and hence generated river side activity, moreover the city financial crisis were meet up, the area which was dead was regenerated for recreational activities. Hence it can be noted in this case the building itself created its own context. There are many failures in imitating the similar scenario. A similar example of Infosys building in Pune, India designed by renowned architect. The building is completely covered in glass absolutely discarding the environmental conditions, during summers tends to heat up and its extremely uncomfortable for its users, moreover during monsoon the water leaks from the joinery. Hence it would be a diplomatic decision that in some case it works for some it could be absolute failure.
Developers are one of the most important group of individuals, since they are investing lot of capital in building a project, to get the returns is inevitable for them. Hence they are ready to compromise on certain factors which are economically feasible. The developers aim is to gain profit regardless of design, construction, context and facilities. But in order to get such profits he need to tempt buyers in investing their capital in the project. Thus developer tempts an individual by adding words of branding or cheat codes like sustainable, eco-friendly, recreational zones, and different amenities. These things is either fake or never suffice the buyer at later stage. Similar is the case in India where developer attacks Low income group areas, buy land at cheaper rates promising of better homes or displacement to new homes in different location with better amenities. And then develops ambitious projects on land purchased at low rates and sell at higher rates. But scenario for LIG gets even worse. Thus Rich get richer and poor get poorer. Unless and until the developer do not change their ideal goal it is inevitable to get mutual benefits the developer and user. In order to overcome such situation it has to be collective and unbiased process where architects, developer and the user work collectively to achieve ideal buildings. A wonderful example of school in Bangladesh by Architect Anna Heringer is collective process of developer, users and architect. The school is constructed on extremely low budget, local materials of bamboo and mud, with the help of local people. The project is great success. Hence if even for a bigger project if end user, developer and architect collectively works on it. Then the scenario can be overcomed
Ref Links:
Guggenheim Bilbao Spain:
http://en.wikipedia.org/wiki/Guggenheim_Museum_Bilbao
Infosys Pune:
http://en.wikipedia.org/wiki/File:India_Technology.jpg
Handmade school Bangladesh:
http://www.designboom.com/architecture/earth-architecture-handmade-school-bangladesh/



