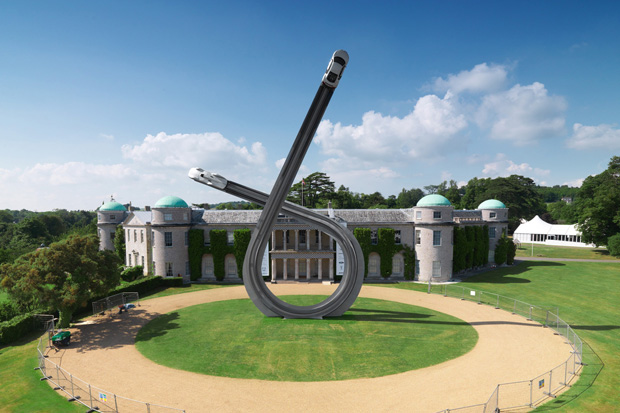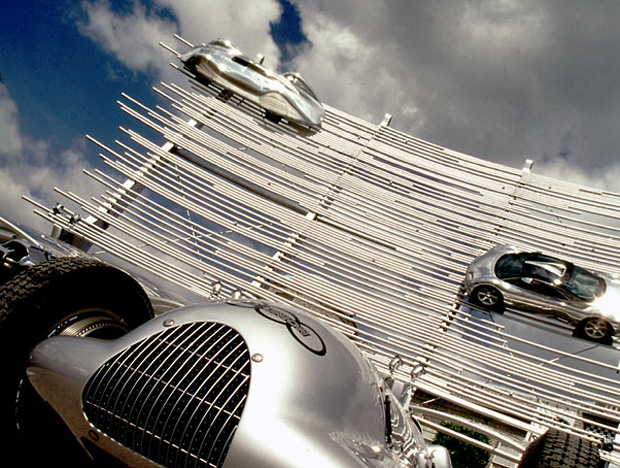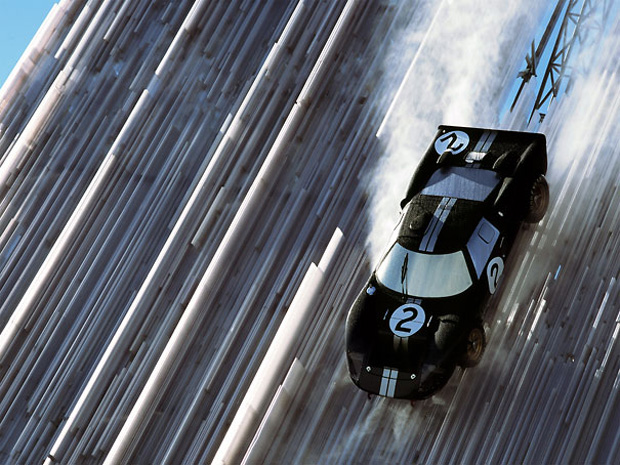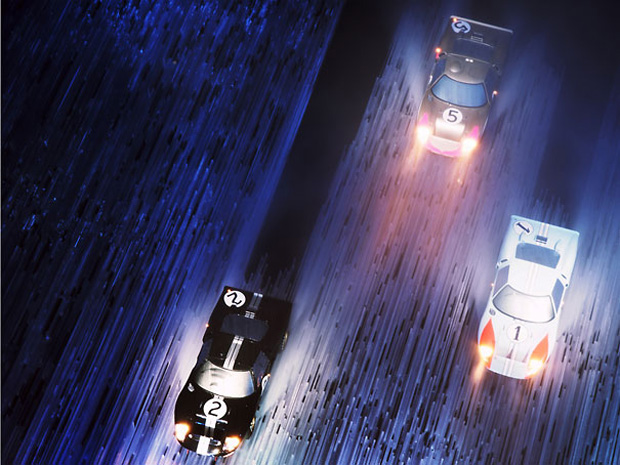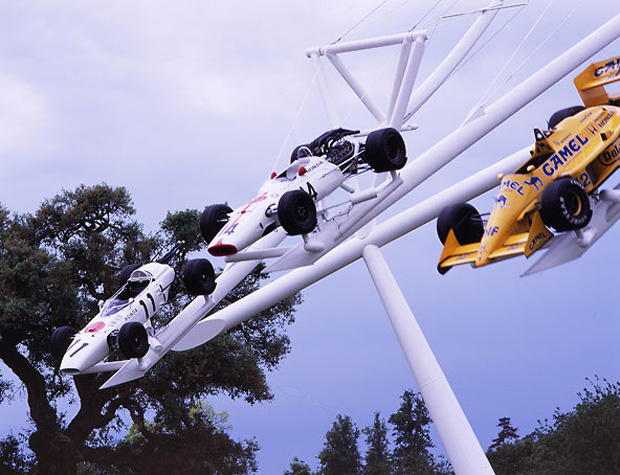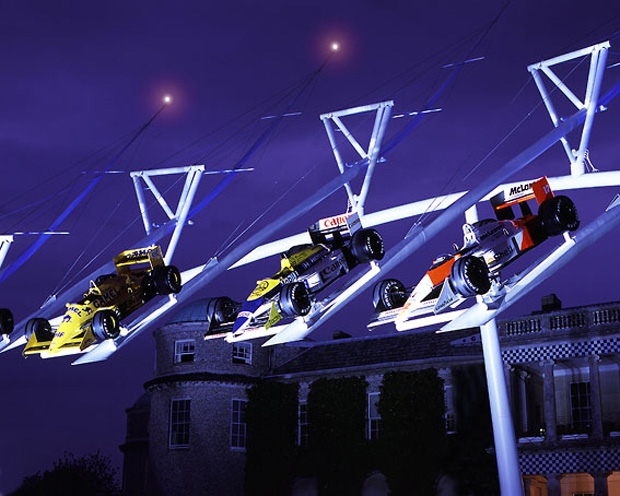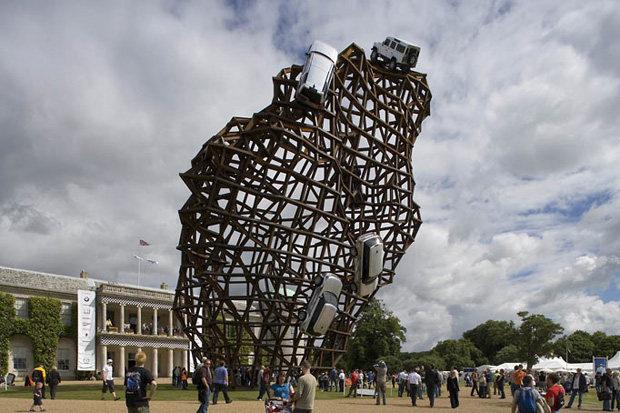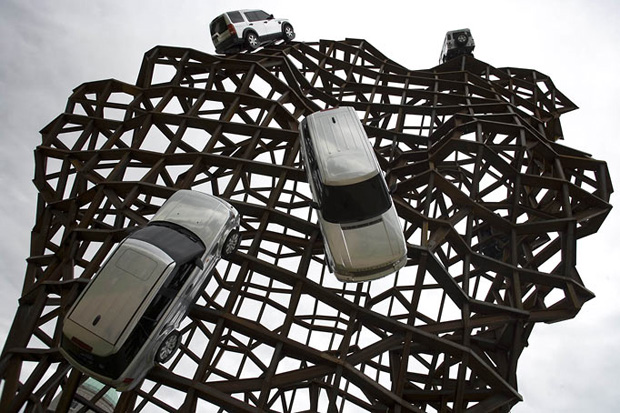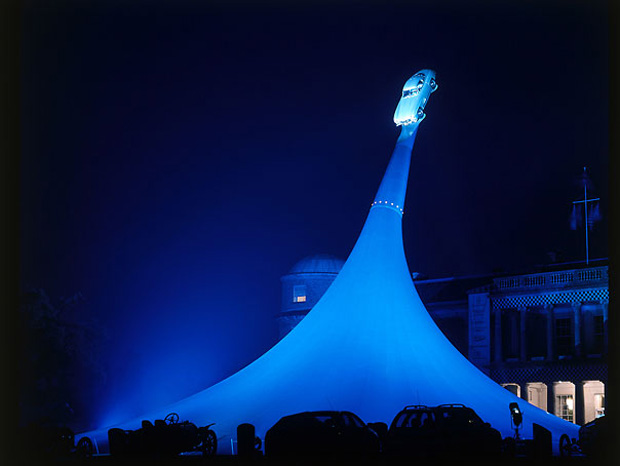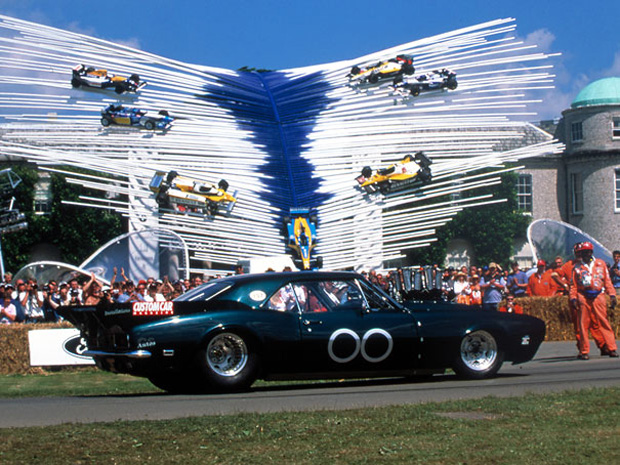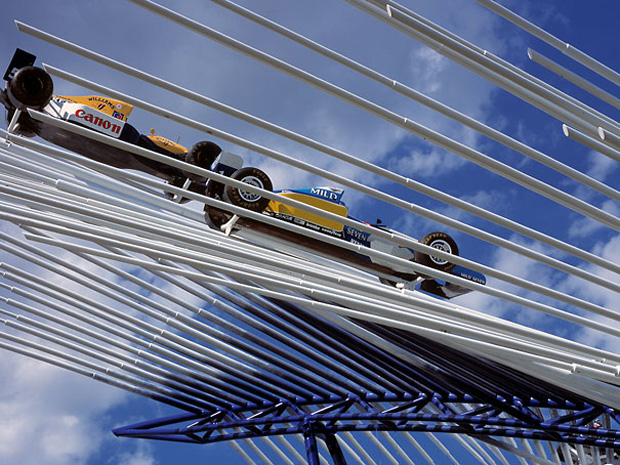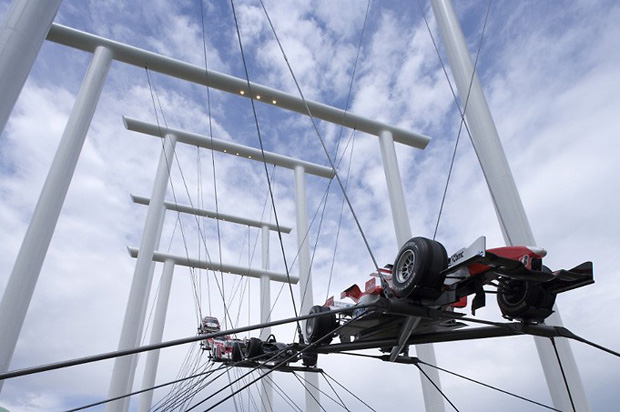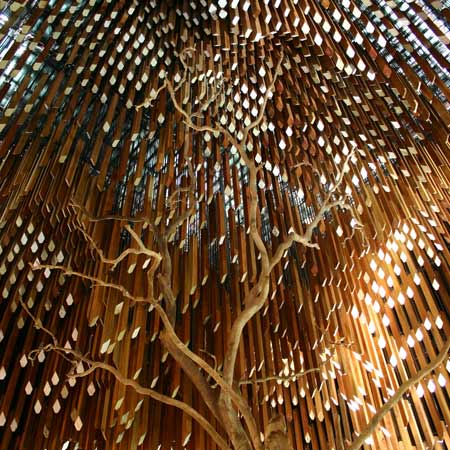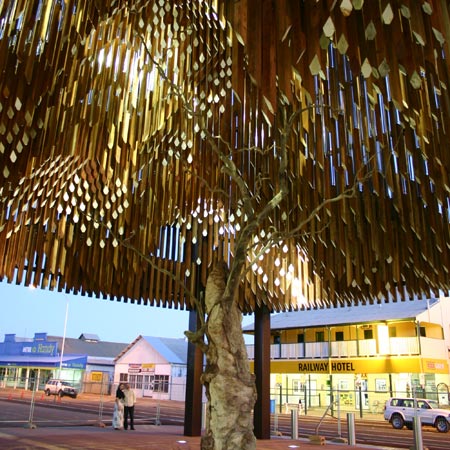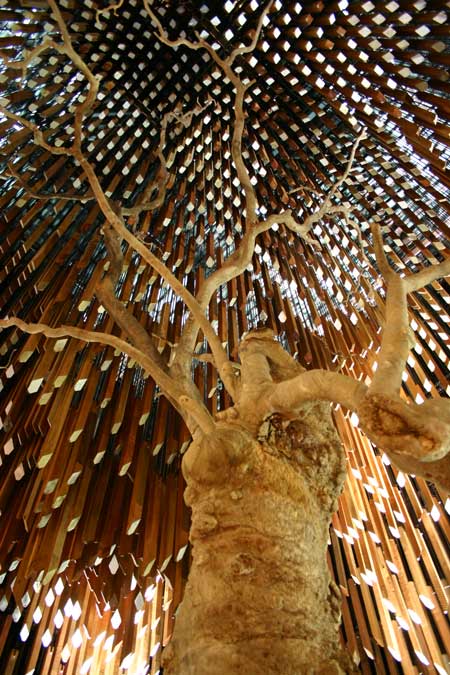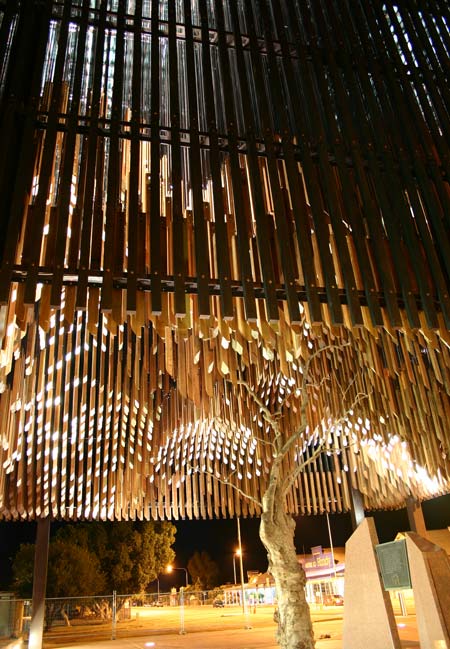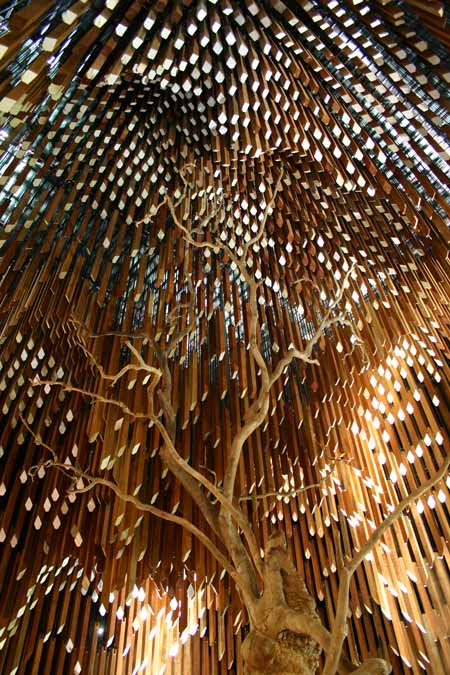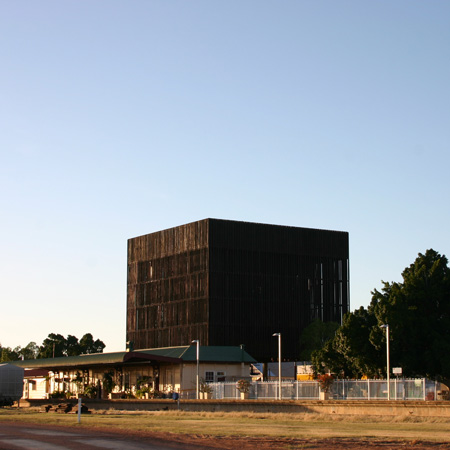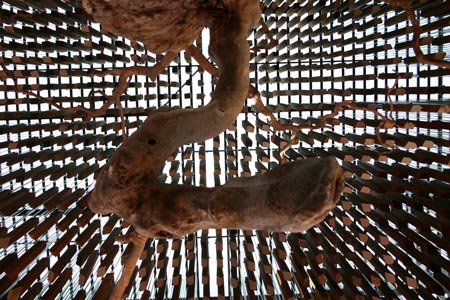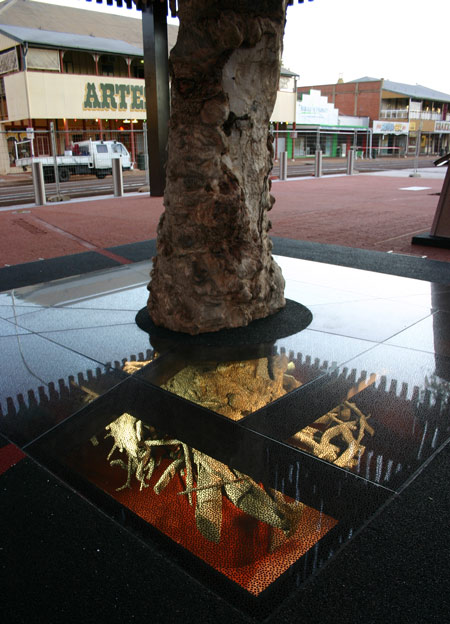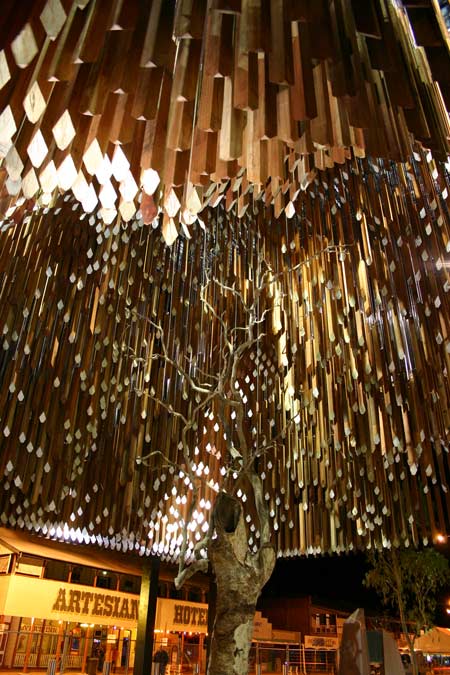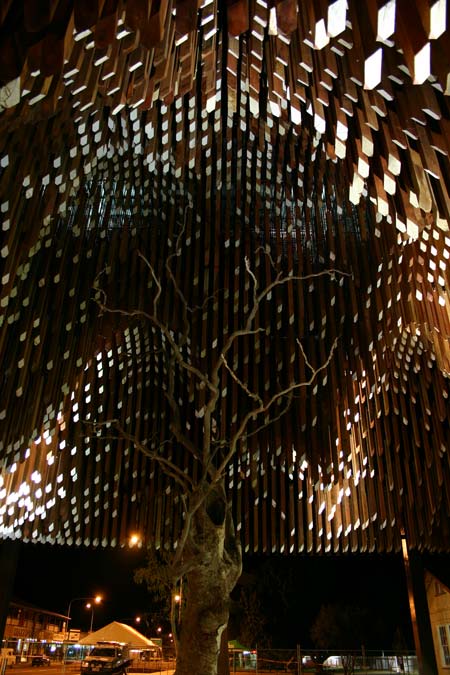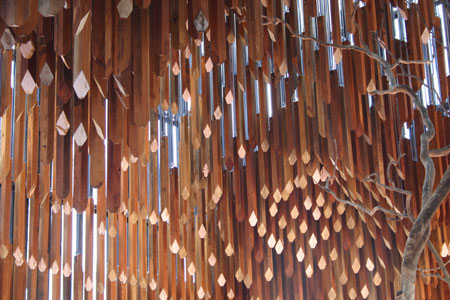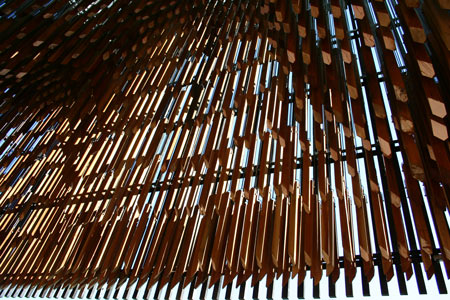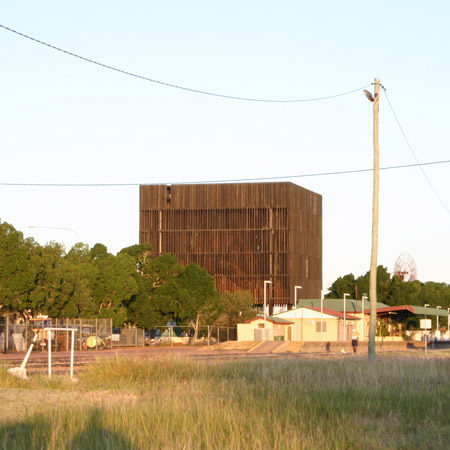IAAC MA 2010-2011// DIGITAL TOOLS AND FABRICATION
OCTOBER 2010
Attended by MARTIN FIRERA, MA. LAURA MOLINA
Intended as an introduction to the advanced digital and fabrication processes, this class is centered on the design and construction of a full scale prototype in a variety of materials.
Additive Processes (Digital Fabrication)
As additive processes We might many examples of models in a diversity of designs such as : architecture design, interior design, product design, fashion design, etc.. just to mention a few.

REFERENCES :
TAICHUNG METROPOLITAN OPERA HOUSE
Toyo Ito
“Architecture has to follow the diversity of society, and has to reflect that a simple square or cube can’t contain that diversity.”
The fluid continuity of the structure reflects the idea that the theatrical arts are spatial arts which combine the body, art, music, and performance. While providing optimum settings for traditional Eastern and Western types of performances, the design by Ito moves beyond the constraints of a traditional Opera House.
The design is an open structure which actively engages its surroundings in all directions and creates opportunities for myriad encounters between high art and popular art, artists and visitors, stage and auditorium, interior and exterior. Ito calls this space the Sound Cave.
The Sound Cave is both a horizontally and vertically continuous network. Even before entering one of the three theatres, the Sound Cave is perceived as a fascinating and flexible “acoustic space,” which, in three dimensions, connects Arts Plaza, workshops, foyers, restaurants etc.




ABU DHABI PERFORMING ARTS CENTRE MODEL
Zaha Hadid
Zaha Hadid described the design of the Performing Arts Centre as “a sculptural form that emerges from a linear intersection of pedestrian paths within the cultural district, gradually developing into a growing organism that sprouts a network of successive branches.
CONCEPT:
Analytical studies of organizational systems and growth in the natural world lead to the set of topologies that are the framework of the Performing Art Centre’s distinct formal language. These natural scenarios are formed by energy being supplied to enclosed systems, and the subsequent decrease in energy caused by development of organized structures. The ‘energy’ of the Performing Art Centre is symbolized by the predominant movements in the urban fabric along the pedestrian corridor and the Cultural Centre’s seafront promenade – the site’s two intersecting primary elements. Branching algorithms and growth-simulation processes have been used to develop spatial representations into a set of basic geometries, and then superimposed with programmatic diagrams and architectonic interpretations in a series of iteration cycles. The primary components of this biological analogy (branches, stems, fruits and leaves) are transformed from abstract diagrams into architectonic design.




PLANE MODEL
THREE DIMENSIONAL PRINTING AT THE ADVANCED MEDIA STUDIO
BY ALEXANDER GIBBONS
THE PHYSICAL MODEL
NYU’s ZCorp Spectrum Z510 builds parts from a proprietary plaster-based powder in layers of a few thousandths of an inch thick. Each layer of powder is spread across a piston-supported bed, and is lowered with each pass and then sprayed with binder using traditional inkjet printheads. Binder is applied to the areas of the cross section that are solid—any areas that are left dry will remain as loose powder that will support the model as it’s built but must be removed when the process is completed. The build bed of the Z510 is 10” x 14” and can extend to a depth of 8”, thus is capable of building parts within a 10” x 14” x 8”


SHOES PROTOTYPING
Naim Josefi and Souzan Youssouf, of Beckmans & Konstfack respectively, designed and modelled the shoes for Selective Laser Sintering (the one with all the powder and the lasers) and produced five pairs for Naim’s “Melonia” collection, shown during Stockholm Fashion Show earlier this month.
The concept for the shoes call for further exploration in ever-developing rapid prototyping processes. The pair envisage a world in which we could produce and recycle such objects in a closed loop.



THE PROJECT
The project consist in the elaboration and fabrication of a skin for a plane brick which should follow some designing requirements so to be printed as a 3Dimensional Object.
Inspired by Toyo Ito’s design for the Suites located in Paseo de Gracia, Barcelona; the structure of the brick has been designed to acquire a similar skin than the one used by this japanese architect in the building. Some similar structures where taken as reference such as the one used by Zaha Hadid in her model suggestion for the Abu Dhabi’s performing Arts Centre. Both examples suggest natural forms, lots of movements and extractions which leave the skin semi open and allow the light reflection to go inside the model.
Other examples taken as models for the skin of the brick where taken from different designs, not only architectonical, such as the Shoe designed by Naim Josefi and Souzan Youssouf presented in the Stockholm Fashion Week and the Plane designed by Alexander Gibbons. These are examples of sculptural designs which also use natural forms.
MODEL 1
Created from the difference between the primal brick and a box to obtain two boards with the female and male connection emptied shapes. The spaces between the two boards were taken to make a curved and slashed shape inspired by the texture of the Toyo Ito’s building in psg. de Gràcia in BCN.
To create this shape we have set up two loft, the former of a set of four curves and the latter of curves offsetted by the first set; with the difference of these two loft we have obtained the curved shape.
To obtain the cuts on the surface we have just extruded some curves and, with a successive boolean operation, we have achieved our aim. Some procedures were used to lighten the two boards everywhere possible.




MODEL 2
During the first review, it was suggested to work on a continuous and more organic one-shape form for the brick. According to these instructions we created a new brick.
It started with two loft used in Model 01 but now the circles of the connections are included in them. This way the results are two surfaces that can be joined thanks to the tool merge. That’s the external surface.
To obtain the internal surface we have repeated the same process applied to offsetted curves and then “cap”. The texture was created with an operation of array + offset + extrude to have cylinders with different size according to the distance from the center and then, after some handmade corrections using boolean, we have drilled the shape.
To deform further the object we have applied to it a cadge and moved its control points and obtained the final result for the brick.




THE PRINTING AND FINAL PRODUCT












