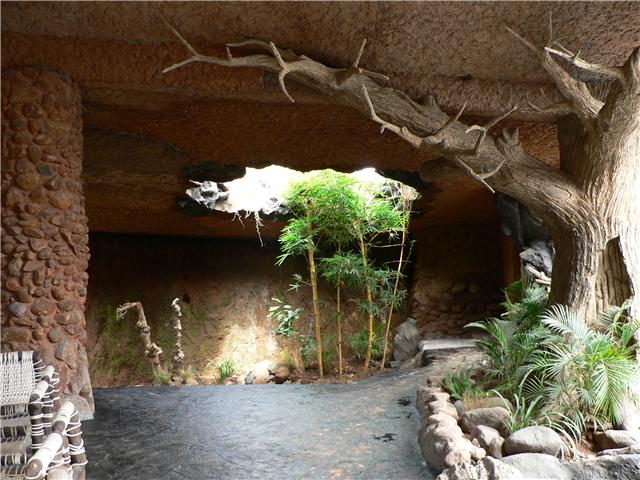Photo : GUHANATARA RESORT, BANGALORE INDIA
Project under study:NEVER NEVER LAND by Architect Andres Jacque
Text under study:FORM AND FUNCTION FOLLOW CLIMATE by PHILLIPPE RAHM and GILLES CLEMENT
Architecture exists within the environment oblivious to the fact whether it chooses to blend within in or remain distinct form it. What also needs to be understood is that similar to its existence it does not alone belong to the people residing or utilizing it but also to the public as a whole for it may not directly influence it but is not isolated from the social, political and financial aspects of the surrounding.
The above can be clearly identified in the project NEVER NEVER LAND by Architect Andres Jacque which clearly focuses on integration with the terrain, providing a financially secure future to the tenants and incorporation to the industrial surrounding.
A strong sense of positional relationship can be seen in the project where in the terrain was mapped in order to protect the natural habitat and avoid destroying and disturbing the natural ecosystem. The building hence meanders through the existing tress and follows the terrain. A system of analogy or metamorphic relations is drawn from the tree structure and the non-conventional distribution of space. The correlation between the nature and the structure also leans towards a slight Intangible relationship to the environment.
Similarly this idea of deprogramming architecture and rethinking the way we design is greatly advocated by PHILLIPPE RAHM and GILLES CLEMENT in their book: “FORM AND FUNCTION FOLLOW CLIMATE”
Here one can understand that for architecture to be a part of the ecosystem it is not just enough to implant into the building new technologies onto older forms but to respond to the new technologies at an early stage.
Just as technology improves so do our habits and activities as a result our requirement and functions also change with time. The function and form specific designs are both rigid in nature due to the fact that as the form persists and functions become redundant and hence no longer suit the current needs. What is required is a more flexible programme where the function and form maybe the choice of the occupant based on the climatic quality of the space built.
This would system help link needs to the space and provide us with transition from light to darker spaces, cooler to warmer spaces etc. based on the various times of the day seasons and weather conditions.
This ideology takes us back to our origins for example where the courtyard in the desert was designed mainly as a protection from the harsh sunlight and sandstorm but later grew to be a meeting space, dining area, a light well and now performs multiple functions based on political cultural and social content of the region it is located in. The base of this is rooted in Environmental Relations that refers to systems by energy.
Though driven from our ancestors what needs to be focused on is the use of modern and advanced technologies that would help increase the potential of these designs and not act as add on to the already damaged structure but be an essential part of the same .
The two investigations above show a clear need for a new methodology in architecture that mainly requires us to understand what exists and how to incorporate not only the environment but also the knowledge acquired from the past and present technologies to create a balanced and sustainable future.
POSSIBLE RESEARCH TOPIC:
Analysing the importance of climatic variations required in various regions of an overall space.
As per the above readings I have understood that different spaces generate and require different climatic conditions. The research would aim at understanding how responding to the climate in terms of both form and function would affect the users of the space.
Would this space actually become multi-functional spaces that various people would adapt to for different needs OR would these spaces be overshadowed by mechanical buildings that would provide the same comfort.

