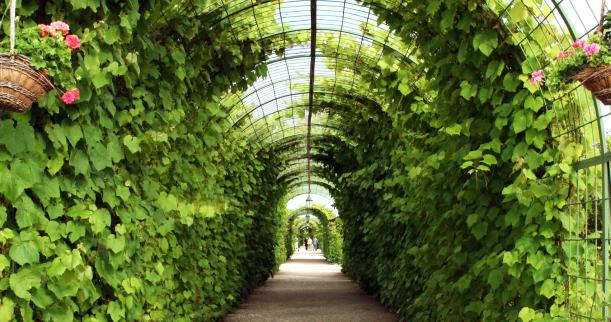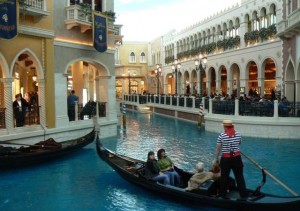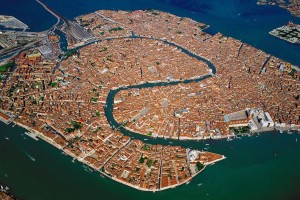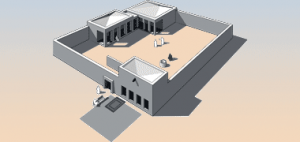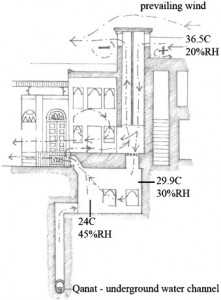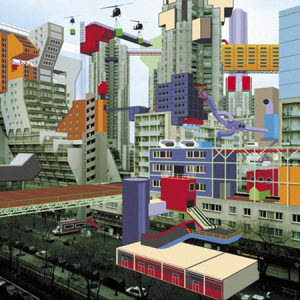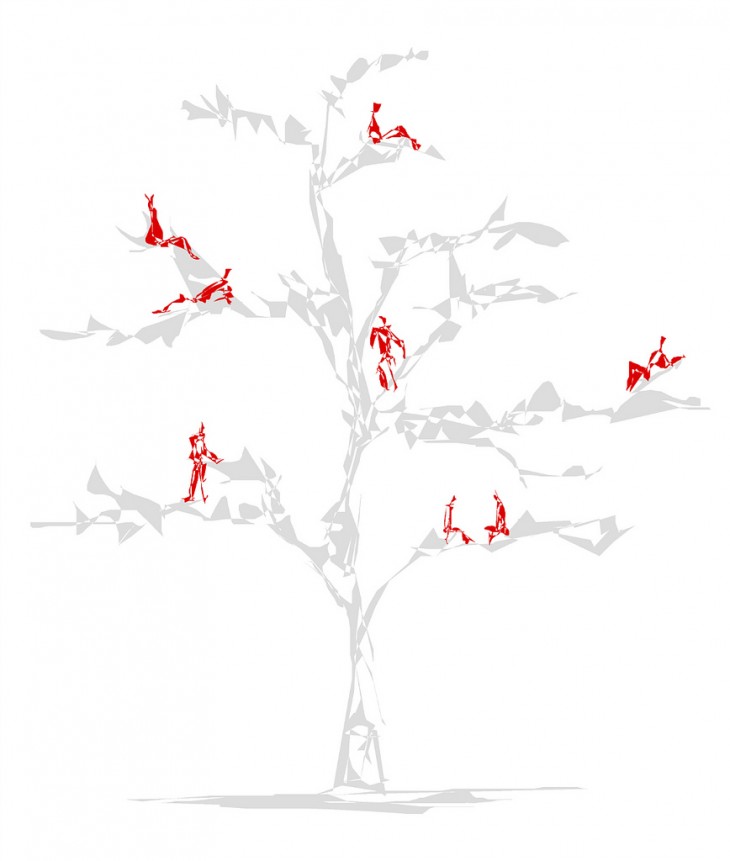A framework for natural evolution
Bernhard Rudofsky – ‘The Conditioned Outdoor Room’
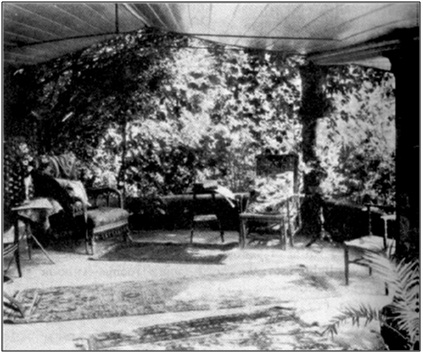
the source of the picture http://blog.bolandbol.com/2013/01/26/applying-the-pattern-language-inviting-entry/
Throughout history, humans have attempted many times to control climate but is it really controllable? After analyzing the reading, clearly the central themes are climate control, the human relationship to outdoor spaces, and how the importance of a garden inside of a dwelling has changed throughout history. The relationship between these main ideas are the central argument of this essay and how all of them are connected to climate.
To understand the present one must understand the past. History has shown us that humans adapt to the place that they live or grew up in and most importantly to the air that they breathe. An interesting example from reading is the journey of the English settlers to North America. As said in the reading they were not the most advanced house builders and knew very little of more advanced building technology therefore the transition from England to New England was a hard one. Their attempt to manipulate the climate of North America was successful in the sense that they were able to control the indoor spaces but unsuccessful with showing no importance to exterior aspects to a dwelling. This building tradition has been used for generations and most surprisingly is still being used today. Houses today manipulate the temperature of the interior space to keep out the external climate conditions, but is this really how it should be? Read More
FORM / FUNCTION / CLIMATE
My reading was T5 ‘form and functions follows climate’ by Philip Rahm
In this text writer expresses his concerns to the climatical changes and approach of architects, policy makers and other people associated to the building sector all over the world towards it. He talks about theories regarding programme, architectural form and climate – ‘form follows function’ and ‘function follows form’ and then he concludes by advocating his theory of ‘form/function follows climate’.
The writer begins the topic by talking about Sustainable development, how policies affect building sectors which in turn affects climate. Policies generate typical response to the architectural form and functions which might help an individual dwelling to some extent but it is not a solution to architectural form of clusters or cities. He also talks about the introduction of reinforced concrete in the beginning of 20th century and transformation of design by digital technologies by the end of 20th century which not only affects the architectural form but also climate.
The main focus of the text was on the design theories which are being followed in different eras and what should be the approach in present times and future. Writer talks about two main conflicting theories ‘Form follows Functions’ and ‘Functions follows Form’. Before 19th century architecture was all about statement, symbolism decorative ornamentation, which was challenged by the onset of a theory ‘form follows function’ in late 19th century. So the approach to the architectural solution became more rationalist, functionalist and universalist, resultant to this approach gave rise to the architectural form which was a derivation of function or simply a spacial expression of programme. Again this theory was challenged in the mid of 20th century by Louis Kahn and many others by the onset of the theory ‘function follows form’. In abstract way, this gave rise to a system of hierarchies which is an assembly of spaces but independent of programme. This makes it rigid in terms of structure, but flexible in terms of programme.
Further writer gives his hypothesis on form-function relationship. He gives rise to the new design theory ‘Form/Function follows Climate’. This gives rise to the new spacial organization in which function and form can emerge spontaneously in response to climate. This is explained by various examples of cities and climactical conditions. For example, The lack of potable water source gave birth to the present Urban shape of Venice and its squares which became focal points of the social interaction(refer image ‘a’ & ‘b’). Similarly, courtyards in the desert houses express the need of open space protected from sandstorms (refer image ‘c’). Also in Baghdad, the hierarchal spaces from cellar to roof have variation in temperature and humidity which allows spaces to be used for multiple functions depending on the time of the day and season (refer image ‘d’).
Conclusion:
Capacity of architecture should not be bound by preconceived functions. The idea of ‘form follows climate and function can change as per the time and generation’, suggests architects to design an architectural form based on present climate and which can adapt to changing climatical conditions so that form remains unchanged even if function changes.
Thus, I will categorize this text into an environmental relational logic.
Inferences of debate
My inferences depending on the debate on all the topics is a cry for meaning to an architectural practice of the present era. All the writers are focusing on response to context and climate.
Topic of research
- I would like to do a research on ‘Adaptation of vernacular architecture in present context using advanced digital techniques’.
- I was inspired to do a research on this topic because after reading this text and debate as based on all the text I realized that architecture practice at present is not based on context and climate. If we look at examples of Vernacular Architecture, we will realize they are more sustainable, as they rely on using locally available material and it is more efficient to the climatical conditions of that particular region.
Tarzan and his Computer
In an increasingly digital world where information systems are operating at a much higher level of transparency and where knowledge is uploaded and downloaded readily regardless of geographic location, it is critical for architects to push the redefinition of tools which are at their disposal in a way that is relative to the environments in which they are being deployed. Somewhat ironically, this phenomenon tends to imply a lack of, or deconstruction of definition rather than a clarity of architectural methods and practices. To further this confusion, just as the technologies in our world are continually changing, we ourselves are on an evolutionary path in terms of our perception of space, sound and scale. The disconnection lies in the conflicting identities of the ‘people’ and the ‘city’. Technology plays an important role in these identities, but is defined in an additive fashion, as opposed to one which is integral. This idea of the position of technology within the dual identities of the people and the masses is touched on by Toyo Ito in “Tarzans in the Media Forest”, where he explains shifts in his ideology through the use of personal experience.
Primitive Future – Sou Fujimoto
>This manifesto addresses the future role of the architect in designing a primitive kind of space. It particularly refers to caves and ruins as references for the design of an architecture of diversity, complexity and emergence.
The Cave
The cave is a recurring theme carried out extensively throughout the paper. Why cave? Because it exists. Simply. It is discovered, explored and appropriated. It is nature. A natural ruin. Incomplete, Accidental; and thus much more pleasurable to adapt. The manner in which the cave is appropriated becomes purely a question of ergonomics. The human scale shall never be ignored. It is but celebrated.
Architecture of the future should embrace the qualities of the cave. Question is: how to purposely design a space of no predetermined purpose? Designing for an orchestrated disorder – A doubt arises.
As a designer, when do I stop the design process?

