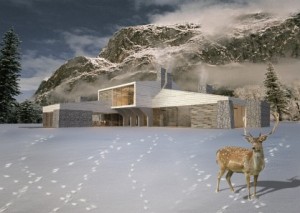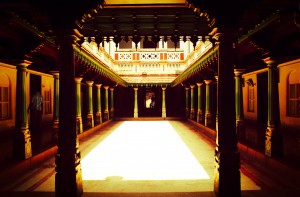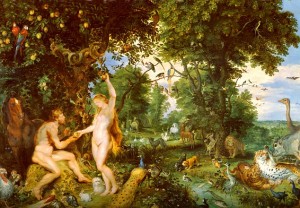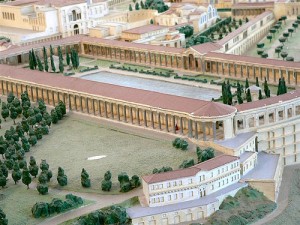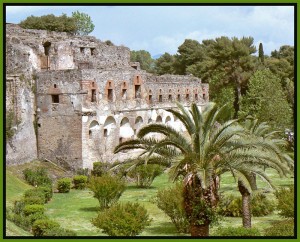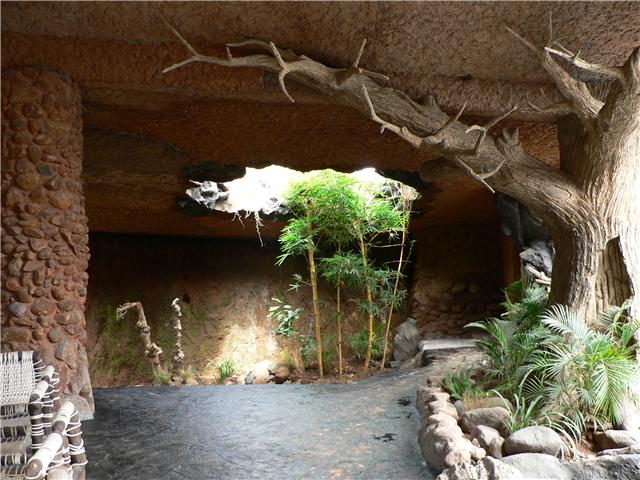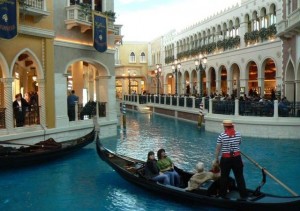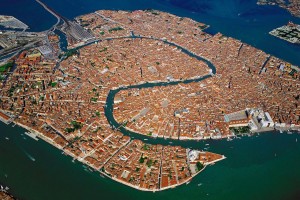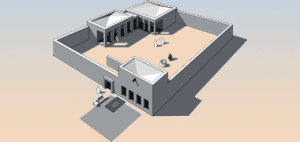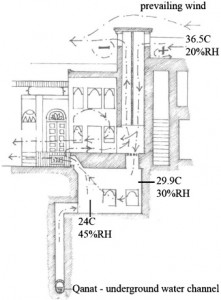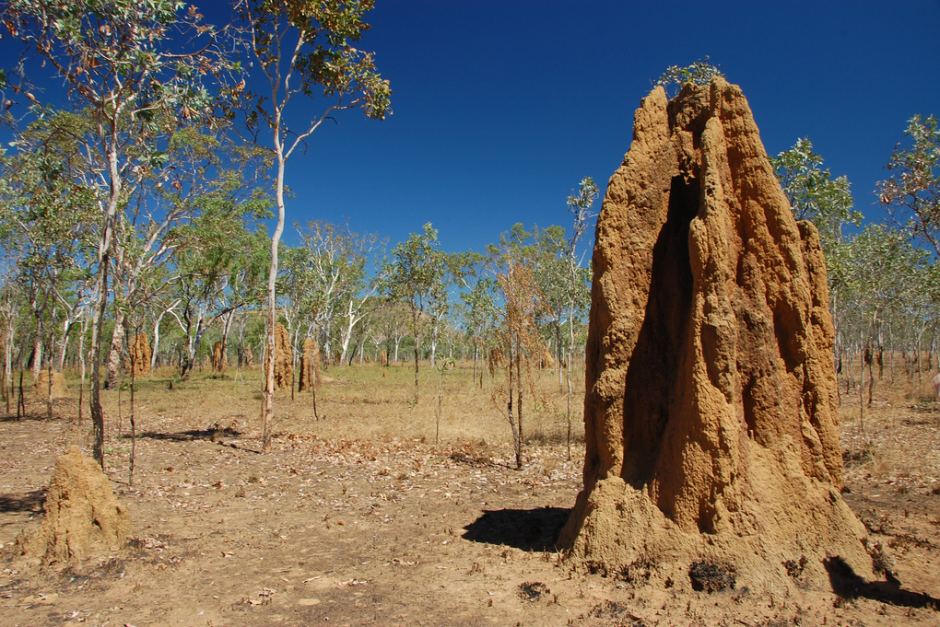Saint Jeorme habitats depict three allegorical capabilities. The first being ‘The Desert’ in which the ideal habitat has been depicted where man has no support from sands/rocks. Man is relieved of responsibility and commits himself to a lone retreat by going to ‘Chalcian Desert’: “The Wilderness”. He stands alone between the ground and sky with the horizons ringed to infinity. In this habitat there are few material temptations. The author describes the desert as desolate, remote, fearful, rocky place. Where man desires to have retreat from the urban scenario and lead a natural extension from nomadic life. A place apart from society was conceived as the energizer of man made that reflected the changes in man’s pleasure and pursuits. This effected the way he remodeled the landscape both rural and extension of habitat, built fabric also the components of habitat. The idea of ‘Wild’ was conceived as the source of creative energy. Desire of freedom was found in Nature which spreads undiminishable freshness.
In the second habitat ‘The Study’ man is no longer exposed but inside protected. There is a calmness depicted which indicates the World being at peace. In this habitat there is a desire for built order supported by civilized services. There is an attempt to shut out the inclement weather and temper the climate. In this habitat professionalism is given importance, equipped with required tools. There is only visual connectivity to nature, it is distant and not very clear. All the material conveniences is depicted. Flowers, birds and animals as man’s companion. Study as an ‘Machine’ for living in. There is a change from Renaissance style, free from classical symmetry and ordering. The cell is portrayed attractive, supported within and by urban order and easy accessible to all the intellect all over the world. The author suggests that the creativity relies on being cocooned (irrespective of urban or nature).
The third habitat Saint Jeorme and the ‘Grotto’ is the combination of the above two extreme that is the ‘Idyll Nature’ and ‘Idyll Thoughts’. There is visual connectivity to the city at a distance and yet trying to maintain the peace and freshness of the nature by making the cave s his habitat. In the depiction he has bought his study to the cave, trying to strike the right balance between the two habitats. The author concludes that the method of living the idyll represented in the two habitats is by creating fragments of enclave. The merging of two idylls be the ideal for ‘joyous being’. The architectural relationship with its context . As architects are we being sensitive to the surrounding built and the unbuilt?????
Is there a need for ‘MINIMAL CELL’ to be conceived as an ‘ART’ ?? What role does Modern Architecture have in humans existence???

