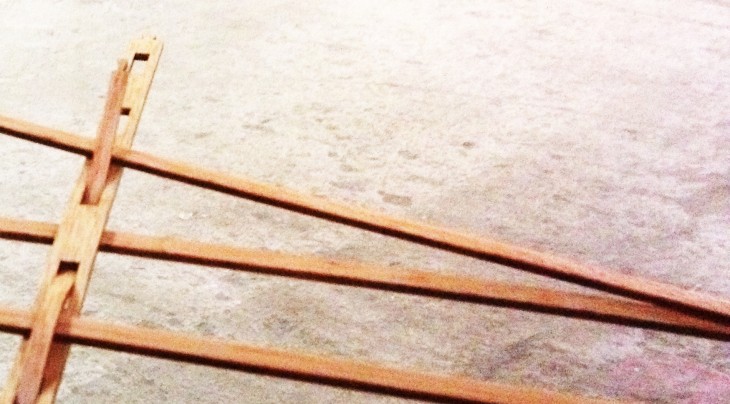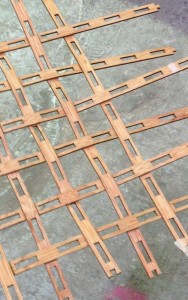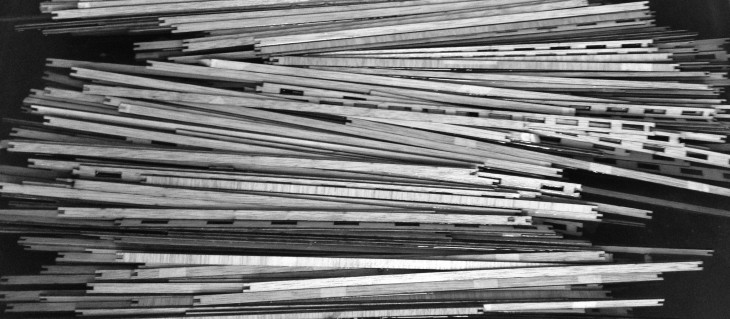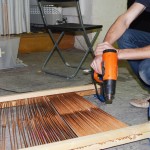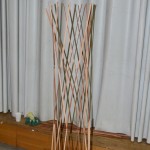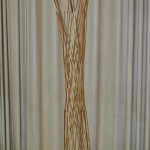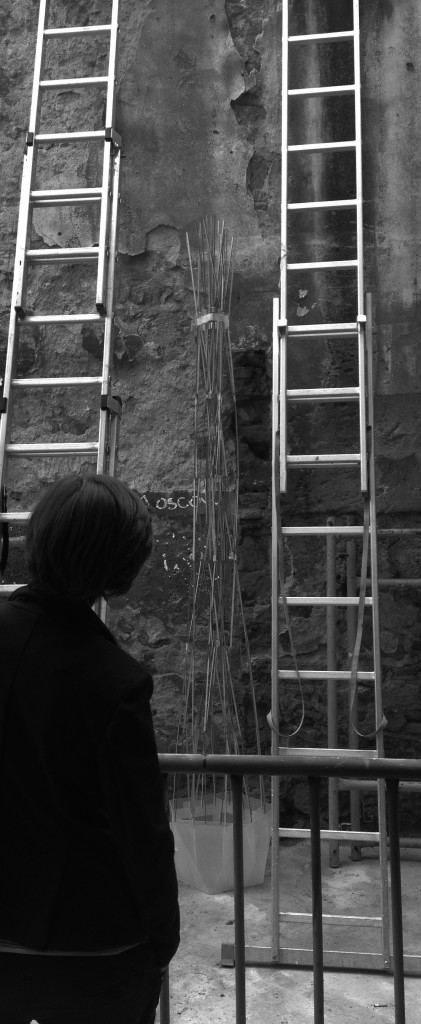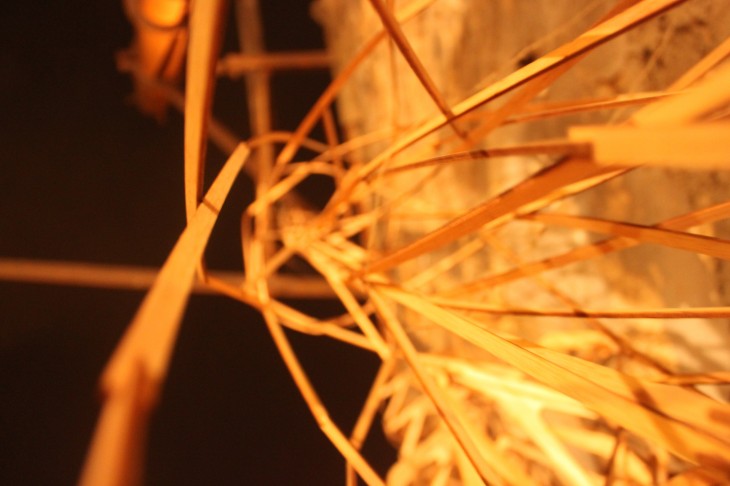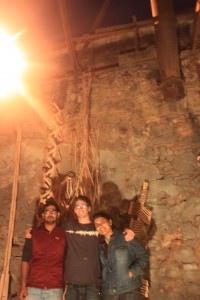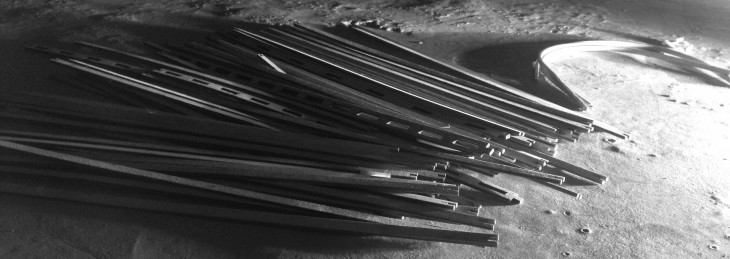Group 16 has constructed a tower through a process of experimental design & highly adaptive problem solving.
Our initial design was far too complex. We attempted to create something so different and innovative that we lost sight of our goals . We over-complicated.
After breaking many, many lengths of plywood, drastic re-design was imminent.
We only cut 3 different pieces – two of which were designed for the failing aspect of the design. We simplified our structure, taking out the problem pieces that continued to break, and designing a tower that could stand with just the one replicated piece – a 38mm x 7.5mm length, with a small 5mm notch cut into both ends. This piece was twisted to add aesthetics and add in the flowing spiral form – a point which led to more problems.
Soaking the plywood was initially a major set back. We didn’t achieve the twist we anticipated as we were too hurried to assemble the pieces, and did not allow sufficient drying time. Furthermore, after finally drying, the property of the plywood has changed, making it more brittle.
Finally we constructed a very simple, elegant tower. This is when we reach the next major set back. Height.
As our tower was now taller than the door, we realised we would have to move it outside to continue construction. Although successful, the tower suffered irreparable damage – a benefit in hindsight, as hidden structural faults exposed themselves.
We soon realised that the tower became very unstable when we made the diameter of the ring (in plan) too small. We had to keep this diameter maximised to spread the load and centre of gravity over a larger area. We also believed the structure was too simple (and we had 300+ spare 38mm lengths of plywood), so we decided to add an outer ring. this ring, although loosely woven, provided us with a better understanding of the structure and the options available to us.
Disaster.
The morning after, the tower had collapsed. A quick rebuild led to our second tower (& third design), where we experimented with bracing and tension. This tower had many of the same flaws as the original tower – the inner ring had too smaller diameter to support itself correctly, and wavered in the slightest breeze.
Disaster (2.0).
Again, the tower failed to last through the night. Leaving us with as much knowledge of what not-to-do as we could fathom.
The final tower stands at around 3.8 meters tall, with two rings, each made of 10 members, braced against each other. The load is distributed directly down to the base, and also through the outer ring, which acts as a buttress.
(Click here to watch the assembly video)
movie fabrication final day from Ian Mann on Vimeo.
Lessons Learnt.
Amongst the lessons about structure and load distribution, as well as material transformation and durability, we have learnt a lot about teamwork. There were many instances in our project when a member has needed a third hand – promptly supplied. Through all of our failures and endeavours, we were able to overcome our stresses, and develop a project which has adapted to the situation and circumstances surrounding every aspect of it’s creation.
The final outcome – through a testing and triumphant process – has used only 190 lengths of 38mm x 7.5mm plywood members. This is less than two of our boards. If we would have developed the final outcome as our initial design (and only cut 2 out of our 4 boards), we could have halved the material use. Our structure stands tall and strong, using only half of the prescribed materials, only one repeated component & one connection.


