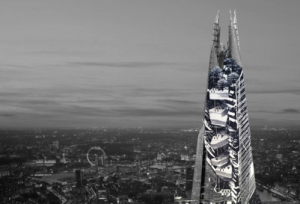Sou Fujimoto imposes on a reader to rethink the moment when architecture began; to stop precisely at the moment where it became an ‘architecture’; when it emerged among equally vague traces of human existence. This is where Fujimoto discovers qualities and relations of architecture’s genes that restore the conditions of human life to the overwhelming state of conception.
As a functionalist archetype, the nest is prepared to provide comfort for residents, while the cave remains ‘different’; it exists no matter of convenience or other people’s needs who inhabit it. Upon entering the cave, mankind can skillfully assimilate into the landscape by subjecting interpretation of surfaces that are in various scales of horizontal and vertical axes. Cave is not organized in the name of functionalism, but it provides a spectrum of possible space uses – an environment that is provocative and unrestricted. The nest regulates its scale by merging inner and outer surfaces, which leads to flexible, layered and diverse architecture.
Similarly Fujimoto uses gradation of gray scale to represent the richness of possible connections. Each starting point gives rise to countless architectural possibilities, as forest alike, it results in both transparency and opacity. The space origins become intuitive. Regardless the scale of units such as city/house/room, each should merge with gradation in order to ‘blend in’ and feel like there are an infinite number of starting points instead of one legitimate beginning. Further more harmonious order should exist in a space, similarly as melody is generated from sounds – each note is regulated by local relationship yet it remains unique and dynamic.
Primitive future is full of promising opportunities and open possibilities. The discussion on the future architecture should interlock relation between domestic and natural environments and use it a key source at the design process. Cities are growing in size, limiting the amount of open space and cause zoning of the areas where we work, live and entertain ourselves. Can we control the layering of the zones so they are distributed equally according to our activities? In cities such as London in response to the high land prices high-rise structures are mainly driven by a demand for maximizing return on investment. In the face of growing private interests, public realm is shrinking compelling architects and urban designers to accept limitations on their ability to influence the shape and quality of urban life. Spatial homogeneity becomes a challenge. Is it possible to re-assimilate into the existing landscape such as high-rise? I am interested in looking at the subject of high-rise topology that could represent analogy for city within the city: an microorganism in the macro scale context that progresses horizontal idea of the city into vertical dimension.

