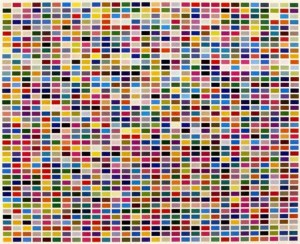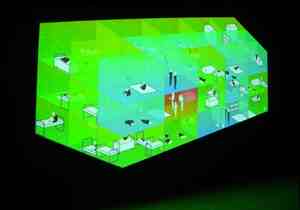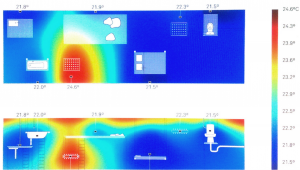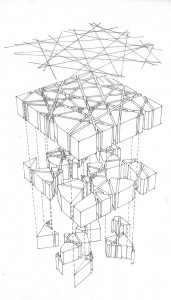
Maybe an infinity of things, in the world, are really infinite, but those ones we can count and be sure they are, are probably just few. The Atmosphere, I believe, is one of these; then there are numbers, with linear and directional disposition; the colors and their infinite undertones are maybe the visible mirror of atmosphere; the universe, probably the white, the ∞, of an atmosphere; and there is the ideas world, the human infinite, correlated to the architectural infinite, the atmosphere.
And so, what is the atmosphere? Everything but things, made by everything…? Hard to say. Mark Wigley, on his writings “The Architecture of Atmosphere”, speak about it in such an absolute and vast manner to open likewise wide horizons or particular glimpses to look out onto. The Atmosphere as the first element of architecture (although, later, talking just about architectural domain result reductive), and the last one any architect can plan, atmosphere as an unicum or an infinite combination of gradations and interconnections, infinite in extension and infinitesimal in its immateriality, the element that define the architecture but the one not directly reachable by architects.
So that’s it, nothing and everything, but much more the latter one. The atmosphere, if I would like to perceive, seems to me something that, just because touch everything and include everything, is also influenced and dependent by everything, in an eternal and never motionless interchange between the factors and the final result, the atmosphere itself.
The relationship which is between this and architecture is undefined and is susceptible to interpretations; for many, M.K. included, the atmosphere starts where the buildings end, and because of the generality of the sentence is hard to contradict; if is just generated by buildings, if it is their extension, if it is the result between a building and a determined context, is harder to define. Instead, is not hard at all to confirm that exist a strong relationship with architecture. During the time, lots of words have been spent to identify, to analyze, to define this connection; the German architect G. Semper, researcher in an comparative evolutionistic architecture, close to biology and linguistic, pointed the decoration, in the very last part of a surface, in the only visible one, the determinant factor of an atmosphere. In the same way, G. C. Argan, retracing the origins, considered utensil’s decoration a real spatial conquest. About space, as a primary element and the one that differentiate architecture from other arts, has talked also B. Zevi, describing a whole history of the space, which probably would not coincide with the one of atmosphere, but touch a crucial point in the last chapter. Here he examines, as, not for casual combination, is mentioned in the analyzed text, the work of F. L. Wright, pointed as the organic one, or (by M.W.) “architect of atmosphere”, as he used to see himself, for an idea of a sensorial spatiality, directly connected to the human being and his emotions, where the house is the major object of research, and the space is conceived from inside to an outside extension, making the human being the generator of his own spatiality, concept that Fujimoto will develop in a later time where a man fix and found himself through his knowledge, his feelings, his habits, in a given space, the “cave”. Creator of new and different atmospheres, in an utopic way, is F. Concorde, with his project New Babilon, where an entire city of different atmospheres, as a laboratory, host its inhabitants and architects of thei own life at the same time.
The image chosen is, as said in the first paragraph, an ideal mapping of the atmosphere, or, if we want to, a low resolution and high speed photograph of it. With the colors, indeed, I guess is the only way to express the infinity and the variability of it, the only way to give it a materiality that it doesn’t’ have. But, nevertheless, even with this diagram, we can’t deduce that much; because inside a little red square there can be a multitude of orange,yellow,pink mini-square that, if we analyze them in a later moment, can be become tending to azure, having yet influenced the four squares around, that in turn will assume, one by one, configurations that mediate the first one with the other three close to it; and this is all talking in 2 dimensions, let’s suppose with 3, by “z”, or 4, by “t”…and still, this is staying in the sensorial field, what about adding the human element, the emotive one, thus the infinite becomes power of itself. But now let’s look at it with “advanced eyes”, where complexity is our action field and datas our tools; as Fujimoto describes different tonality of grey, or A. Kurosawa, in an episode of his “Dreams” let a scientist say to have materialized the components of atmosphere in resonances of color (not in a good way actually), we can get at least closer to it, with the consciousness of the objective impossibility to learn the intrinsic qualities but through emotions, far away from the field of knowledge. But, for now, what is there of sensorial among the things that create atmosphere? Like the Ecotect software draw up through a color gradient chart the solar effect compared to the place, to the time, to the direct and diffused incidence, to the horizontal and vertical inclination, in relationship with whether conditions etc… why don’t we do something similar in term of atmosphere, an Atmospheritect (which will never work as a real toll but) which can help us to reflect and to find a way out, or even an answer, to the invariable problem architecture, enclosed in its nature, has to face, its materiality; the translation of hypothesis and thesis into light and material. And so, which parameters to consider; object and voids, sounds, roughness, heaviness and rigidity of materials, colors, humidity and temperature, movements, smells, scale of object in relation to the human and from objects themselves (“matter of space, density of air, intensity of light” to use Philippe Rahm’s words ) maybe many more; but naturally there is the subtle side, that is the atmosphere in relation with the surrounding, to the atmosphere just close to it, the absence or the presence of one, two, or hundred people, and the one, the two, or the hundred atmospheres that can coexist in case those people are there.
But said this, can we really see atmosphere as part, or better the essence, of architecture, and not that architecture is one of atmosphere’s elements? Isn’t it, like when T. Ito suggests an architecture faced to reinforce relationships between inside/outside, just a material border of it? And still, what’s the difference between atmosphere and space? Is the space a primary ingredient of architecture and atmosphere of advanced architecture? Or maybe the space is the architecture’s voice and atmosphere its emotions? I believe advanced architecture has a lot to advance in this direction, in that one of atmosphere as totality; to keep with the fashionable tradition of “follow” I’d say that advanced architecture follows everything; indeed, a month ago, to describe it with a word, I said Fluidity, not referred to the form but to the “touching everything” . The video attached doesn’t need any further explanations.
http://www.youtube.com/watch?v=eakKfY5aHmY
Forse un’infinità di cose, al mondo, sono davvero infinite, ma quante ne possiamo contare ed esserne certi forse poche. L’Atmosfera, credo, è una di queste; poi ci sono i numeri, a carattere lineare e direzionato; i colori e le infinite sfumature sono forse lo specchio visibile dell’atmosfera; l’universo, forse il bianco, l’ ∞ di un atmosfera; e c’è il mondo delle idee, l’infinito umano, contrappunto all’infinito dell’architettura, l’atmosfera.
Dunque, cos’è l’atmosfera? Ogni ché, che in realtà non è, ma sempre composta da qualsiasi cosa…? Difficile a dirsi. Mark Wigley, nel suo scritto “L’Architettura dell’Atmosfera”, ne parla in maniera tanto ampia e assoluta, da aprire altrettanto vasti orizzonti o particolari scorci su cui affacciarsi. L’Atmosfera come il primo degli elementi dell’architettura (sebbene, a posteriori, parlare di solo dominio dell’architettura risulta riduttivo), e l’ultimo in quanto a programmabilità, atmosfera come unicum o come insieme infinito di gradazioni o combinazioni, infinita in estensione e infinitesima in materialità, elemento che definisce un’architettura ma irraggiungibile agl’ architetti. Questo è; niente e tutto, ma molto più quest’ultima. L’Atmosfera, a me, sembra, se la volessi percepire, qualcosa che, proprio perché tutto tocca e tutto comprende, è da ogni cosa influenzata e dipendente, in un eterno e mai immobile intercambio tra fattori e risultato finale, cioè l’atmosfera stessa.
La relazione che intercorre tra questa e l’architettura è indefinita e soggetta ad interpretazioni; per molti, incluso M.W., l’atmosfera inizia con il finire degl’edifici, e data la generalità è difficile a contraddirsi, che sia generata dagl’edifici, che ne sia l’estensione, o che sia il risultato di un edificio e di un determinato contesto, è ben più arduo a definire. Arduo non è, invece, confermare che una relazione c’è, e stretta, con l’architettura. Nel tempo, difatti, non poche parole si sono spese per individuare, definire, analizzare, questo rapporto; l’architetto tedesco G.Semper, grande studioso dell’architettura in una maniera evoluzionistica e comparata, vicino alla biologia e alla linguistica, individuava nella decorazione, nella mera parte visibile della superficie di facciata, il fattore determinante di un atmosfera. Allo stesso modo G.C.Argan, ripercorrendo le origini, considerò la decorazione di utensili una vera e propria conquista spaziale; di spazio, come elemento primo e che differenzia dalle altre arti, ce ne parla B.Zevi descrivendo una vera e propria storia della spazialità, che potrebbe non coincidere con quella dell’atmosfera ma che arriva ad un punto cruciale nell’ultimo capitolo. Qui esamina, com’è anche, non a caso, citato nel testo recensito, il lavoro di F.L.Wright, ponendolo come organico, come “architetto dell’atmosfera”, come usava definirsi, per un’idea di spazialità sensoriale, più vicina all’uomo e all’emozioni, dove la casa d’abitazione è infatti l’oggetto di maggior ricerca, e in cui lo spazio è concepito dall’interno e in estensione verso l’esterno, facendo dell’uomo il generatore della propria spazialità. Creatore di vere e proprie atmosfere fu anche, in maniera utopica, F. Concorde, con il progetto New Babilon, dove un’intera città di differenti atmosfere, quasi da laboratorio, ospitava i propri abitanti e insieme architetti di se stessi.
The image chosen is, as said in the first paragraph, an ideal mapping of the atmosphere, or, if we want to, a low resolution and high speed photograph of it. With the colors, indeed, I guess is the only way to express the infinity and the variability of it, the only way to give it a materiality that it doesn’t’ have. But, nevertheless, even with this diagram, we can’t deduce that much; because inside a little red square there can be a multitude of orange,yellow,pink mini-square that, if we analyze them in a later moment, can be become tending to azure, having yet influenced the four squares around, that in turn will assume, one by one, configurations that mediate the first one with the other three close to it; and this is all talking in 2 dimensions, let’s suppose with 3, by “z”, or 4, by “t”…and still, this is staying in the sensorial field, what about adding the human element, the emotive one, thus the infinite becomes power of itself. But now let’s look at it with “advanced eyes”, where complexity is our action field and datas our tools; as Fujimoto describes different tonality of grey, or A. Kurosawa, in an episode of his “Dreams” let a scientist say to have materialized the components of atmosphere in resonances of color (not in a good way actually), we can get at least closer to it, with the consciousness of the objective impossibility to learn the intrinsic qualities but through emotions, far away from the field of knowledge. But, for now, what is there of sensorial among the things that create atmosphere? Like the Ecotect software draw up through a color gradient chart the solar effect compared to the place, to the time, to the direct and diffused incidence, to the horizontal and vertical inclination, in relationship with whether conditions etc… why don’t we do something similar in term of atmosphere, an Atmospheritect (which will never work as a real toll but) which can help us to reflect and to find a way out, or even an answer, to the invariable problem architecture, enclosed in its nature, has to face, its materiality; the translation of hypothesis and thesis into light and material. And so, which parameters to consider; object and voids, sounds, roughness, heaviness and rigidity of materials, colors, humidity and temperature, movements, smells, scale of object in relation to the human and from objects themselves (“matter of space, density of air, intensity of light” to use Philippe Rahm’s words ) maybe many more; but naturally there is the subtle side, that is the atmosphere in relation with the surrounding, to the atmosphere just close to it, the absence or the presence of one, two, or hundred people, and the one, the two, or the hundred atmospheres that can coexist in case those people are there.
But said this, can we really see atmosphere as part, or better the essence, of architecture, and not that architecture is one of atmosphere’s elements? Isn’t it, like when T. Ito suggests an architecture faced to reinforce relationships between inside/outside, just a material border of it? And still, what’s the difference between atmosphere and space? Is the space a primary ingredient of architecture and atmosphere of advanced architecture? Or maybe the space is the architecture’s voice and atmosphere its emotions? I believe advanced architecture has a lot to advance in this direction, in that one of atmosphere as totality; to keep with the fashionable tradition of “follow” I’d say that advanced architecture follows everything; indeed, a month ago, to describe it with a word, I said Fluidity, not referred to the form but to the “touching everything” . The video attached doesn’t need any further explanations.
L’immagine scelta è, come detto nel primo paragrafo, una mappatura ideale dell’atmosfera, o, se vogliamo, una fotografia a bassa risoluzione e alta velocità di scatto. Con i colori, infatti, credo sia l’unico modo per esprimere l’infinità e la variabilità di questa, l’unico modo per darle una materialità che non ha. Ma tuttavia, anche con questo diagramma, poco possiamo evincere; perché dentro un singolo quadratino rosso possono esservene una moltitudine di sottoquadratini verdi che se già analizziamo in un secondo momento sono diventati il doppio e forse tendenti all’azzurro, avendo influenzato i quattro quadratini accanto che assumeranno a loro volta, uno ad uno, configurazioni che medieranno il primo con i corrispettivi altri tre; e tutto questo se parliamo a due dimensioni, ipotizziamo a tre con “z” e a 4 con “t”…e ancora, così se restiamo nel campo sensoriale, proviamo ad aggiungere l’elemento umano, quello emotivo, e l’infinito diventa potenza di se stesso. Ma ora proviamo a guardare con “occhi avanzati”, dove la complessità è il nostro campo e l’informazione i nostri strumenti; come Fujimoto descrive diverse tonalità di grigio, o Kurosawa, in un episodio dei suoi “Sogni”, fa dire ad uno scienziato di aver materializzato l’atmosfera in gradazioni di colori, noi possiamo almeno avvicinarci a questa, con la coscienza dell’impossibilità oggettiva di poterne imparare le qualità intrinseche se non tramite i sentimenti, ben lontani dal campo della conoscenza. Ma, intanto, cosa c’è di sensoriale nell’atmosfera e in ciò che la crea ? come il software Ecotect ci stila tramite una gradazione di colori l’incidenza del sole comparato al luogo, al tempo, all’incidenza diretta e diffusa, all’inclinazione orizzontale e verticale, in rapporto alle condizioni climatiche etc… perché non fare una cosa simile in termini di atmosfera, un Atmospheritect (che mai funzionerà come strumento, ma ) che può aiutare nella riflessione e a trovare una via d’uscita, o una risposta, ad un invariabile problema costituito dalla materialità dell’architettura che per sua natura necessita una traduzione di ipotesi e tesi in luce e materia. Dunque, quali i parametri da considerare: pieni e vuoti, rumore, ruvidità, pesantezza e durezza di materiali, temperatura e umidità, movimenti, odori, scala degli elementi in relazione all’uomo e tra se stessi (“matter of space, density of air, intensity of light” per usarele parole di Philippe Rahm)…forse molti altri; ma naturalmente v’è la parte impercettibile, ovvero l’atmosfera in relazione al contorno, all’atmosfera appena confinante, la presenza o assenza di una due o cento persone, e l’una o le due o le cento atmosfere che possono coesistere qualora queste persone ci siano.
Ma detto questo, quanto possiamo dire che l’atmosfera è parte, forse l’essenza dell’architettura, e non l’architettura uno degl’elementi dell’atmosfera? Non è forse, come quando T.Ito suggerisce un’ architettura volta a rinforzare le relazioni interno esterno, solo un confine materiale di questa ? E ancora, che differenza c’è tra Atmosfera e spazio? E’ lo spazio l’elemento primo dell’architettura e l’atmosfera dell’architettura avanzata? O forse lo spazio la voce dell’architettura e l’atmosfera le sue emozioni… credo che l’architettura avanzata abbia molto di che avanzare in questa strada, in quella dell’atmosfera come totalità; per continuare la tradizione del “Follow” direi che AA follows everything; non a caso, dovendo descrivere con una parola l’AA, un mese fa, dissi fluidità, riferito non alla forma quanto al “toccare tutto”. Il video allegato non ha bisogno di spiegazioni.
http://www.youtube.com/watch?v=eakKfY5aHmY







